62 E Springtown Rd
Washington Twp, NJ 07853
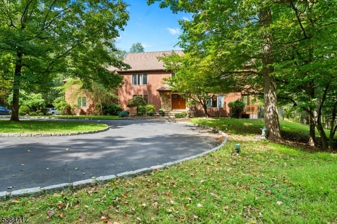
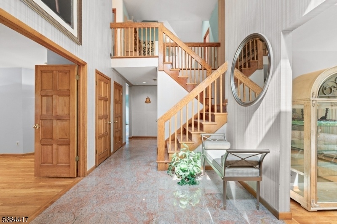
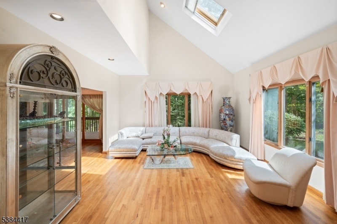
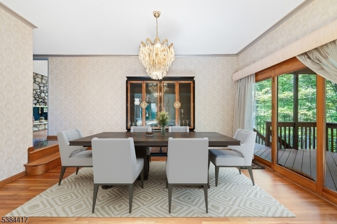
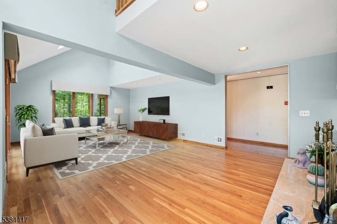
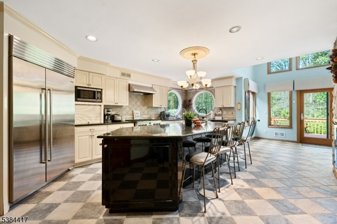
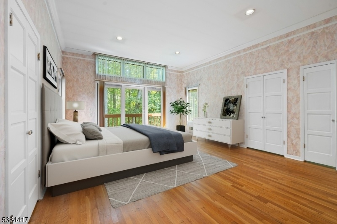
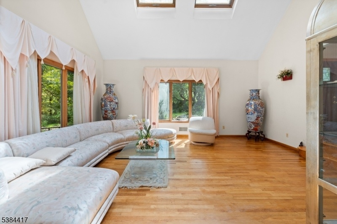
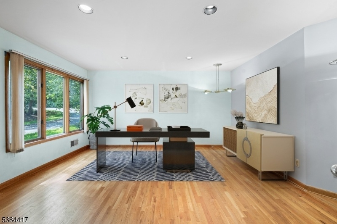
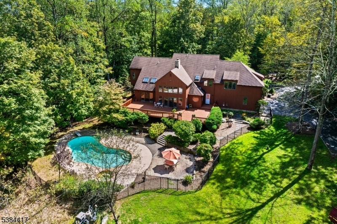
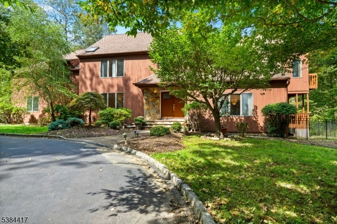
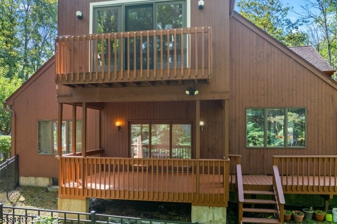
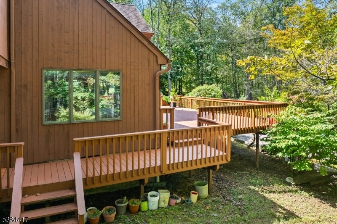
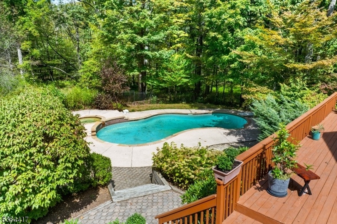
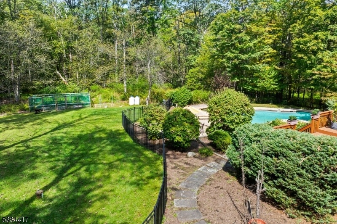
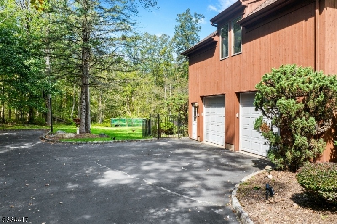
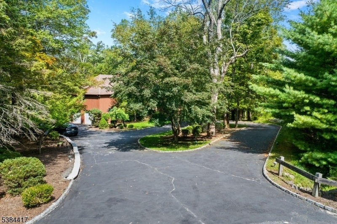
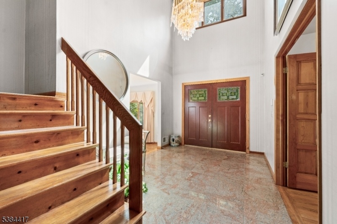
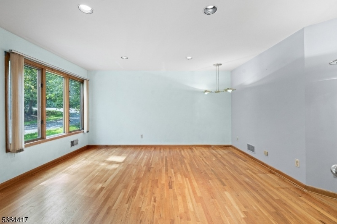
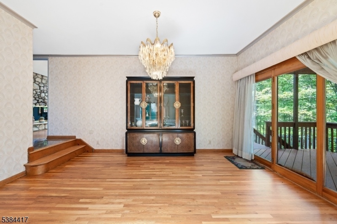
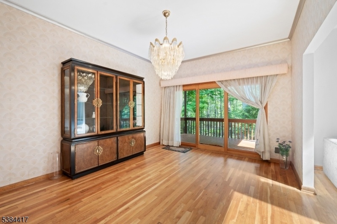
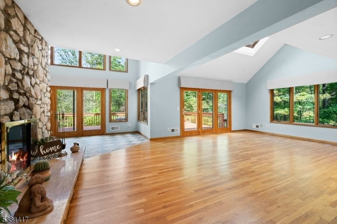
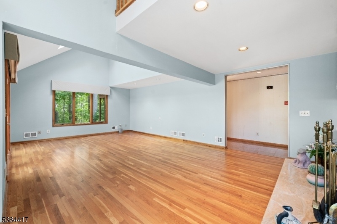
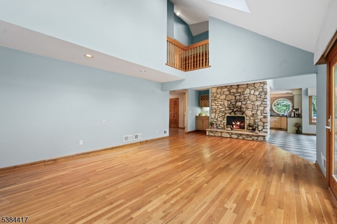
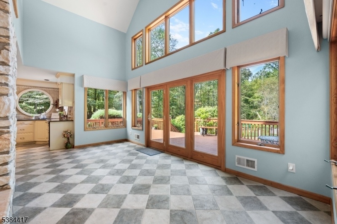
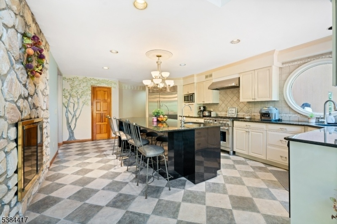
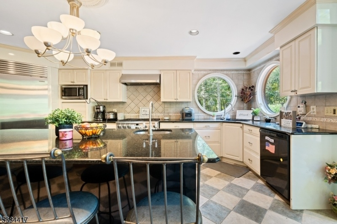
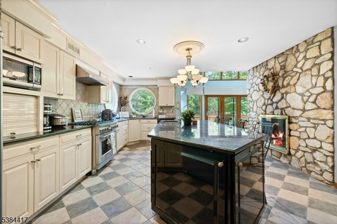
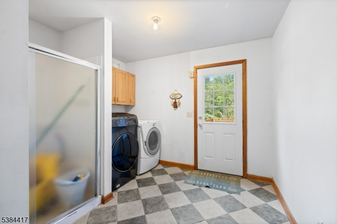
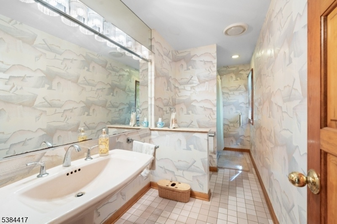
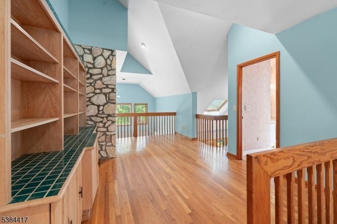
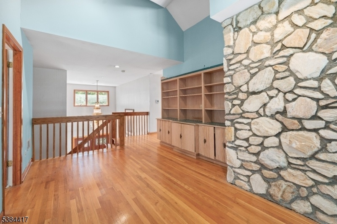
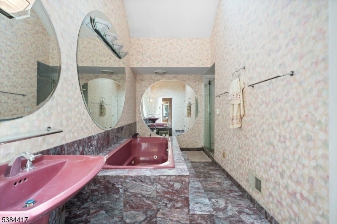
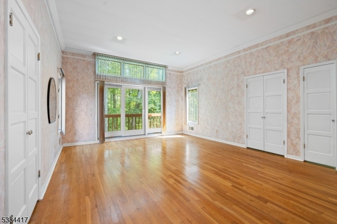
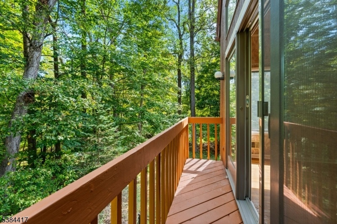
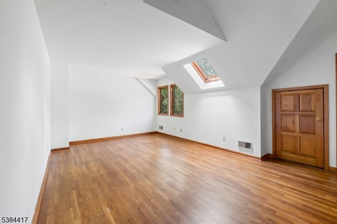
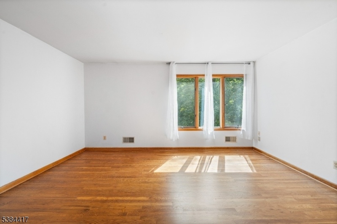
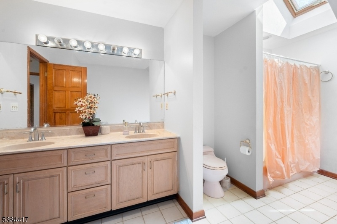
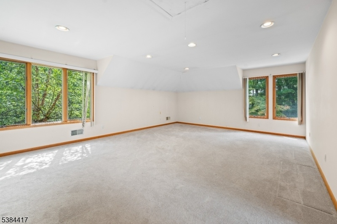
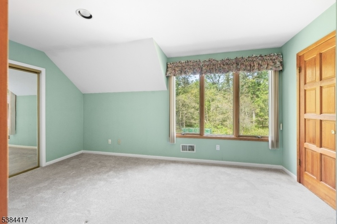

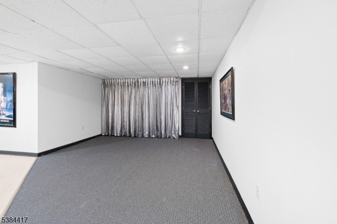
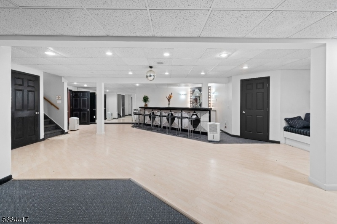
Price: $825,000
GSMLS: 3986488Type: Single Family
Style: Contemporary
Beds: 5
Baths: 5 Full
Garage: 2-Car
Year Built: 1988
Acres: 3.32
Property Tax: $17,539
Description
Welcome Home To Your Private Retreat. Step Into This 5br 5 Full Bath Contemporary Home W/circular Driveway. This Home Has The 4,378 Sq Ft Of Living Space W/ An Open Layout, Soaring Vaulted Ceilings, And Expansive Windows. This Home Is Filled With Natural Light And Picturesque Views From Every Angle. 1st Floor Offers A Br & Full Bath. Upstairs, You'll Find Four Spacious Additional Bedrooms, Including An Oversized Bedroom Above The Garage And A Primary Suite With Its Own Private Deck, Ideal For Morning Coffee Or Evening Relaxation. This Home Is Designed For Both Everyday Living And Entertaining. .two-story Kitchen Dinette Area And A Huge Center Island Topped W/ Granite Countertops, Sub-zero Refrigerator, 36-inch Range, And Vented Hood. Dual-sided Wood-burning Fireplace Between The Kitchen And Family Room Adds Warmth And Charm . Gleaming Hardwood Floors Throughout. A Wraparound Porch And Expansive Deck Overlooks The Wooded Yard. Finished Basement With Full Bath For Recreation, Office, Or Guests .oversized Garage With Plenty Of Storage. The Inground Swimming Pool Is Surrounded By Nature Perfect For Summer Relaxation And Entertaining.this Property Offers Seclusion And Tranquility In Every Direction. Whether You're Lounging By The Poolside, Gathering Around The Fireplace, Or Preparing Meals At The Expansive Island, Every Day Here Feels Like A Vacation. Located In A Highly Rated School District, This Home Blends Modern Comfort With The Peace And Privacy Of Nature.
Rooms Sizes
Kitchen:
First
Dining Room:
First
Living Room:
First
Family Room:
First
Den:
First
Bedroom 1:
First
Bedroom 2:
Second
Bedroom 3:
Second
Bedroom 4:
First
Room Levels
Basement:
GameRoom,InsdEntr,Media,Utility
Ground:
1Bedroom,DiningRm,Vestibul,Foyer,GarEnter,GreatRm,Kitchen,LivingRm
Level 1:
n/a
Level 2:
4 Or More Bedrooms, Attic, Bath Main
Level 3:
n/a
Level Other:
n/a
Room Features
Kitchen:
Eat-In Kitchen
Dining Room:
Formal Dining Room
Master Bedroom:
Full Bath
Bath:
Stall Shower And Tub
Interior Features
Square Foot:
4,372
Year Renovated:
n/a
Basement:
Yes - Finished, Full
Full Baths:
5
Half Baths:
0
Appliances:
Dishwasher, Dryer, Microwave Oven, Range/Oven-Gas, Refrigerator, Washer
Flooring:
Tile, Wood
Fireplaces:
1
Fireplace:
Wood Burning
Interior:
Cathedral Ceiling, Drapes, High Ceilings, Smoke Detector, Window Treatments
Exterior Features
Garage Space:
2-Car
Garage:
Attached Garage, Garage Door Opener, Oversize Garage
Driveway:
2 Car Width, Blacktop, Circular, See Remarks
Roof:
Asphalt Shingle
Exterior:
Vertical Siding, Wood
Swimming Pool:
Yes
Pool:
In-Ground Pool
Utilities
Heating System:
Forced Hot Air
Heating Source:
Gas-Propane Owned
Cooling:
2 Units
Water Heater:
Gas
Water:
Well
Sewer:
Public Sewer
Services:
n/a
Lot Features
Acres:
3.32
Lot Dimensions:
n/a
Lot Features:
Backs to Park Land, Wooded Lot
School Information
Elementary:
Walter J. Kossmann School (K-2)
Middle:
n/a
High School:
n/a
Community Information
County:
Morris
Town:
Washington Twp.
Neighborhood:
Long Valley
Application Fee:
n/a
Association Fee:
n/a
Fee Includes:
n/a
Amenities:
n/a
Pets:
Yes
Financial Considerations
List Price:
$825,000
Tax Amount:
$17,539
Land Assessment:
$145,400
Build. Assessment:
$459,200
Total Assessment:
$604,600
Tax Rate:
2.90
Tax Year:
2024
Ownership Type:
Fee Simple
Listing Information
MLS ID:
3986488
List Date:
09-11-2025
Days On Market:
104
Listing Broker:
EXP REALTY, LLC
Listing Agent:
Maria Pamela Sitoy











































Request More Information
Shawn and Diane Fox
RE/MAX American Dream
3108 Route 10 West
Denville, NJ 07834
Call: (973) 277-7853
Web: SeasonsGlenCondos.com




