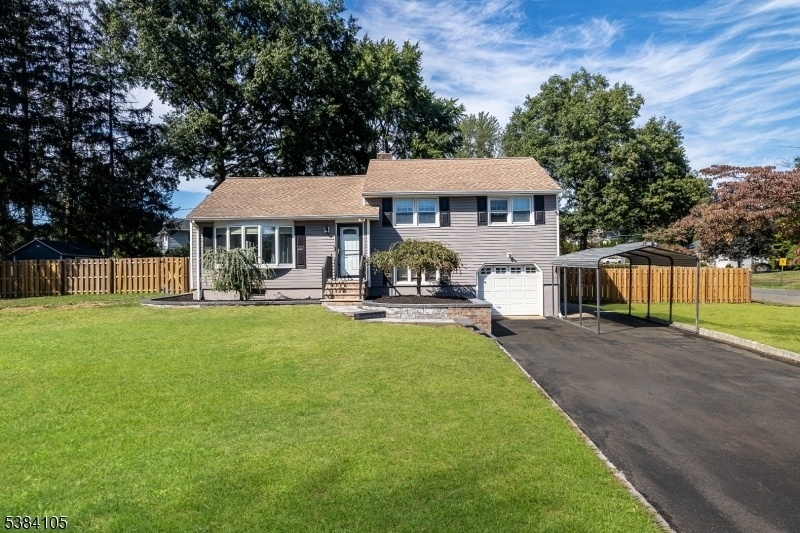87 Crestview Dr
Parsippany-Troy Hills Twp, NJ 07054


Price: $715,000
GSMLS: 3986477Type: Single Family
Style: Split Level
Beds: 3
Baths: 2 Full
Garage: 1-Car
Year Built: 1955
Acres: 0.34
Property Tax: $10,672
Description
Located In The Desirable Crestview Neighborhood, This Fully Updated 3-bedroom, 2-bathroom Home Sits On A Distinctive Island-style, Offering Privacy, Comfort, And Modern Convenience.this Home Is Renovated, Inside And Out Blending Contemporary Finishes With Thoughtful, Lasting Upgrades.the Spacious, Level Lot Has Been Professionally Graded With Fresh Topsoil, Ensuring Proper Drainage And A Clean Foundation. The Backyard Is Fully Fenced And Features New Sod, A Newly Built Two-tier Patio With Walkout Access,and Hydroseeded Front And Side Lawns. A Stylish Block Wall And Upgraded Walkways Add Curb Appeal, While Advanced Outdoor Lighting (lutron System) Provides Safety And Ambiance. Exterior Updates Include All-new Paint And Trim, And A Planned Stone Veneer Foundation.inside, The Open-concept Kitchen Has Been Fully Reconfigured With A Central Island, New Countertops, And All-new Appliances?perfect For Everyday Living Or Entertaining. Newly Installed Hardwood Floors, Fresh Paint Throughout, New Carpeting In The Bedrooms, And New Basement Flooring Create A Clean And Cohesive Interior. The Tiled Mudroom Entry Offers Practicality, And Upgraded Lighting And Switches Are Integrated Into A Smart Lutron System.home Includes A Full Google Home+ Adt Security System, With Smart Control Of Lighting, Locks, (nest), Cameras (5 Outdoor), And Smoke/co Detectors.don?t Miss This Move-in-ready Property That Combines Modern Smart-home Features With Stylish Finishes And A Uniquely Private Lot.
Rooms Sizes
Kitchen:
10x8 First
Dining Room:
11x11 First
Living Room:
26x14 First
Family Room:
17x12 Ground
Den:
n/a
Bedroom 1:
15x11 Second
Bedroom 2:
10x10 Second
Bedroom 3:
10x11 Second
Bedroom 4:
n/a
Room Levels
Basement:
Rec Room, Utility Room
Ground:
Laundry Room, Rec Room
Level 1:
Dining Room, Kitchen, Living Room
Level 2:
3 Bedrooms, Bath Main
Level 3:
Attic
Level Other:
n/a
Room Features
Kitchen:
Center Island, Eat-In Kitchen
Dining Room:
Living/Dining Combo
Master Bedroom:
n/a
Bath:
n/a
Interior Features
Square Foot:
n/a
Year Renovated:
2025
Basement:
Yes - Finished
Full Baths:
2
Half Baths:
0
Appliances:
Carbon Monoxide Detector, Dishwasher, Dryer, Kitchen Exhaust Fan, Refrigerator, Self Cleaning Oven, Washer
Flooring:
Carpeting, Wood
Fireplaces:
No
Fireplace:
n/a
Interior:
n/a
Exterior Features
Garage Space:
1-Car
Garage:
Attached Garage
Driveway:
2 Car Width, Blacktop
Roof:
Asphalt Shingle
Exterior:
Vinyl Siding
Swimming Pool:
No
Pool:
n/a
Utilities
Heating System:
1 Unit, Forced Hot Air
Heating Source:
Gas-Natural
Cooling:
1 Unit, Central Air
Water Heater:
n/a
Water:
Public Water
Sewer:
Public Sewer
Services:
n/a
Lot Features
Acres:
0.34
Lot Dimensions:
n/a
Lot Features:
Cul-De-Sac, Level Lot
School Information
Elementary:
n/a
Middle:
n/a
High School:
n/a
Community Information
County:
Morris
Town:
Parsippany-Troy Hills Twp.
Neighborhood:
n/a
Application Fee:
n/a
Association Fee:
n/a
Fee Includes:
n/a
Amenities:
n/a
Pets:
n/a
Financial Considerations
List Price:
$715,000
Tax Amount:
$10,672
Land Assessment:
$188,000
Build. Assessment:
$120,200
Total Assessment:
$308,200
Tax Rate:
3.38
Tax Year:
2024
Ownership Type:
Fee Simple
Listing Information
MLS ID:
3986477
List Date:
09-11-2025
Days On Market:
0
Listing Broker:
RE/MAX HERITAGE PROPERTIES
Listing Agent:


Request More Information
Shawn and Diane Fox
RE/MAX American Dream
3108 Route 10 West
Denville, NJ 07834
Call: (973) 277-7853
Web: SeasonsGlenCondos.com




