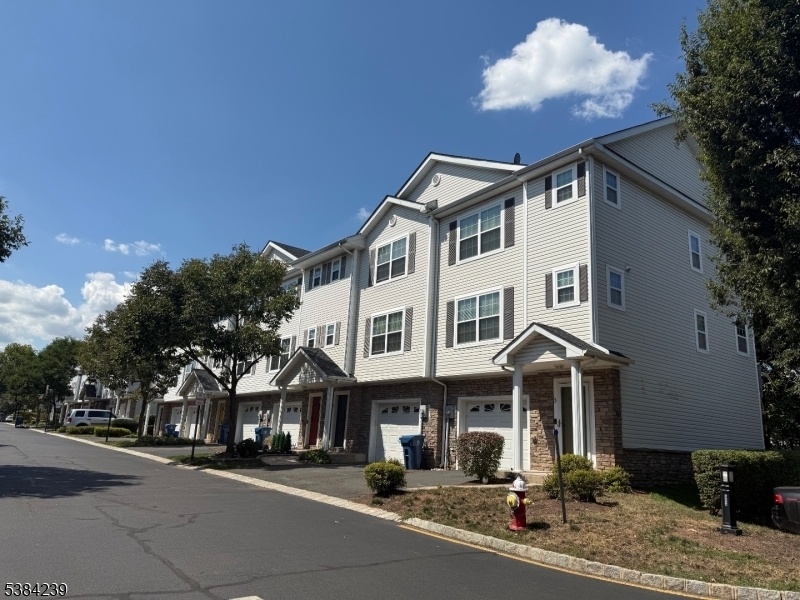3 Liam St
Franklin Twp, NJ 08873

























Price: $2,999
GSMLS: 3986434Type: Condo/Townhouse/Co-op
Beds: 2
Baths: 2 Full & 1 Half
Garage: 1-Car
Basement: No
Year Built: 2015
Pets: Call, Cats OK, Dogs OK
Available: Immediately
Description
Discover Modern Comfort And Unparalleled Convenience In This Beautifully Updated Corner Townhouse, Nestled In A Secure, Gated Community; This Move-in-ready Home Features A Spacious And Bright Layout With Elegant Hardwood Flooring Throughout, Highlighted By An Updated Kitchen Complete With Ample Cabinetry, Ss Appliances, And A Stunning Oversized Island Perfect For Cooking And Entertaining That Flows Seamlessly Into The Spacious Living Room And Dining Area , Where Sliding Glass Doors Open To A Deck, Flooding The Space With Natural Light. The Thoughtfully Designed Floor Plan Includes Two Bedrooms, Three Closets For Ample Storage, And A Highly Desirable Large Home Office On The First Floor, Complemented By Premium Features Like A One-car Garage And An In-unit Washer And Dryer. Enjoy A Lifestyle Of Ease, Situated Just Minutes From The New Brunswick Train Station, Rutgers University, Robert Wood Johnson Hospital, And A Vibrant Array Of Shopping, Dining, And Entertainment Options This Well-maintained Townhouse Is The Perfect Find For Anyone Seeking A Blend Of Style, Space, And Location, So Schedule Your Private Viewing Today!
Rental Info
Lease Terms:
1 Year, 2 Years, 3-5 Years, Negotiable, Renewal Option
Required:
1.5 Month Security
Tenant Pays:
Cable T.V., Electric, Gas, Heat, Hot Water, Sewer, Water
Rent Includes:
Maintenance-Common Area, Trash Removal
Tenant Use Of:
n/a
Furnishings:
Unfurnished
Age Restricted:
No
Handicap:
n/a
General Info
Square Foot:
1,610
Renovated:
2022
Rooms:
9
Room Features:
Center Island, Eat-In Kitchen, Liv/Dining Combo
Interior:
Carbon Monoxide Detector, Cathedral Ceiling, Fire Extinguisher, Smoke Detector, Window Treatments
Appliances:
Dishwasher, Dryer, Kitchen Exhaust Fan, Microwave Oven, Range/Oven-Gas, Refrigerator, Washer
Basement:
No
Fireplaces:
No
Flooring:
Tile, Vinyl-Linoleum, Wood
Exterior:
Deck
Amenities:
Playground
Room Levels
Basement:
n/a
Ground:
n/a
Level 1:
Den,Foyer,GarEnter,Utility
Level 2:
Dining Room, Kitchen, Living Room, Powder Room
Level 3:
2 Bedrooms, Bath Main, Bath(s) Other, Laundry Room
Room Sizes
Kitchen:
n/a
Dining Room:
n/a
Living Room:
n/a
Family Room:
n/a
Bedroom 1:
n/a
Bedroom 2:
n/a
Bedroom 3:
n/a
Parking
Garage:
1-Car
Description:
Attached,DoorOpnr,InEntrnc
Parking:
1
Lot Features
Acres:
0.03
Dimensions:
n/a
Lot Description:
Cul-De-Sac
Road Description:
Private Road
Zoning:
res
Utilities
Heating System:
1 Unit, Forced Hot Air
Heating Source:
Electric, Gas-Natural
Cooling:
1 Unit, Central Air
Water Heater:
n/a
Utilities:
All Underground, Electric, Gas-Natural
Water:
Public Water
Sewer:
Public Sewer
Services:
Garbage Included
School Information
Elementary:
n/a
Middle:
n/a
High School:
n/a
Community Information
County:
Somerset
Town:
Franklin Twp.
Neighborhood:
Somerset Gate
Location:
Residential Area
Listing Information
MLS ID:
3986434
List Date:
09-11-2025
Days On Market:
0
Listing Broker:
REALMART REALTY
Listing Agent:

























Request More Information
Shawn and Diane Fox
RE/MAX American Dream
3108 Route 10 West
Denville, NJ 07834
Call: (973) 277-7853
Web: SeasonsGlenCondos.com

