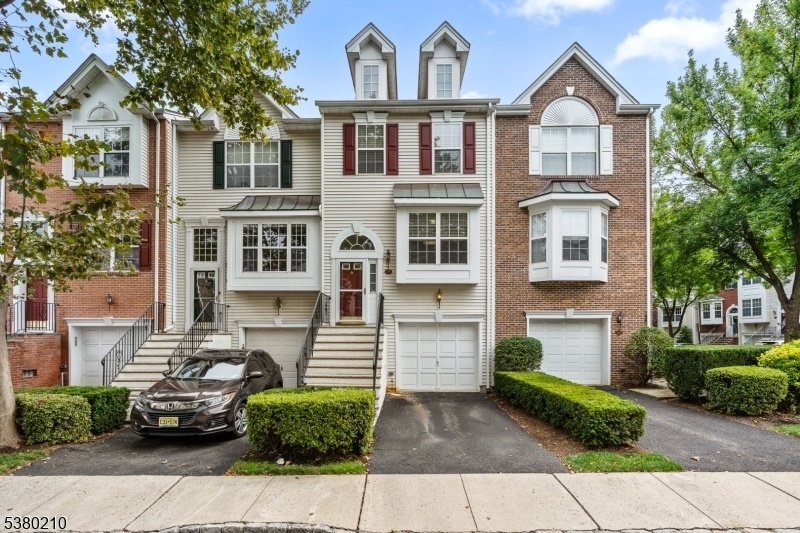206 Barringer Dr
Nutley Twp, NJ 07110












































Price: $599,999
GSMLS: 3986385Type: Condo/Townhouse/Co-op
Style: Townhouse-Interior
Beds: 2
Baths: 2 Full & 1 Half
Garage: 1-Car
Year Built: 2001
Acres: 0.00
Property Tax: $11,122
Description
Nestled Within The Prestigious, Gated Community Of Cambridge Heights, This Freshly Painted Tri-level Townhome Offers An Exquisite Blend Of Space And Convenience. With 2 Bedrooms, 2.1 Baths, This Residence Is Designed For Modern Living At Its Finest. As You Step Inside, You'll Be Immediately Captivated By The Warmth & Elegance Of Engineered Wood & Laminate Floors Spanning The Entire Home With The Exception Of The Downstairs. The Eat-in Kitchen Is Complete With Ample Counter Space, Modern Appliances And A Sunlit Dining Area. This Space Is Perfect For Savoring Your Morning Coffee Or Hosting Intimate Gatherings. The Adjacent Living & Dining Areas Exude An Inviting Ambiance. The Upper Level Of This Townhome Is Where The Private Quarters Reside. Two Spacious Bedrooms Await Along W 2 Full Bathrooms, Allowing For Convenience And Privacy. The Owner's Suite Stands Out With It's Generous Proportions And En-suite Bath. Heading To The Lower Level, A Versatile Walkout Family Room Awaits. This Flexible Space Can Serve As A Guest Bedroom, Family Room, Gym, Offices And So Much More. The Walkout Leads To A Serene Patio & Open Green Space. Your 1 Car Garage Is Accessible From This Level, Providing Convenience. This Community Offers An Array Of Exceptional Amenities, Including A Pool, A State-of-the-art Gym, Tennis Courts, A Playground & A Clubhouse. Carefree Living, 9 Miles From Nyc, Great Commute W Multiple Means Of Transportation, Steps To The Nyc Bus Stop, Restaurants & Shops!
Rooms Sizes
Kitchen:
First
Dining Room:
First
Living Room:
First
Family Room:
Ground
Den:
n/a
Bedroom 1:
Second
Bedroom 2:
Second
Bedroom 3:
n/a
Bedroom 4:
n/a
Room Levels
Basement:
n/a
Ground:
FamilyRm,GarEnter,InsdEntr,Utility,Walkout
Level 1:
Dining Room, Entrance Vestibule, Kitchen, Living Room, Powder Room
Level 2:
2 Bedrooms, Bath Main, Bath(s) Other, Laundry Room
Level 3:
n/a
Level Other:
n/a
Room Features
Kitchen:
Eat-In Kitchen
Dining Room:
n/a
Master Bedroom:
Full Bath, Walk-In Closet
Bath:
Stall Shower
Interior Features
Square Foot:
1,800
Year Renovated:
n/a
Basement:
Yes - Full, Walkout
Full Baths:
2
Half Baths:
1
Appliances:
Carbon Monoxide Detector, Dishwasher, Microwave Oven, Range/Oven-Gas, Refrigerator, Stackable Washer/Dryer
Flooring:
Laminate, Tile, Wood
Fireplaces:
No
Fireplace:
n/a
Interior:
Blinds,CODetect,FireExtg,SmokeDet,StallTub,WlkInCls
Exterior Features
Garage Space:
1-Car
Garage:
Attached Garage
Driveway:
1 Car Width, Blacktop
Roof:
Asphalt Shingle
Exterior:
Vinyl Siding
Swimming Pool:
Yes
Pool:
Association Pool
Utilities
Heating System:
1 Unit, Forced Hot Air
Heating Source:
Gas-Natural
Cooling:
1 Unit, Central Air
Water Heater:
Gas
Water:
Public Water
Sewer:
Public Sewer
Services:
Garbage Included
Lot Features
Acres:
0.00
Lot Dimensions:
n/a
Lot Features:
n/a
School Information
Elementary:
YANTACAW
Middle:
JOHN H. WA
High School:
NUTLEY
Community Information
County:
Essex
Town:
Nutley Twp.
Neighborhood:
Cambridge Heights
Application Fee:
n/a
Association Fee:
$632 - Monthly
Fee Includes:
Maintenance-Common Area, Maintenance-Exterior, Snow Removal, Trash Collection
Amenities:
Club House, Exercise Room, Jogging/Biking Path, Playground, Pool-Outdoor, Tennis Courts
Pets:
Yes
Financial Considerations
List Price:
$599,999
Tax Amount:
$11,122
Land Assessment:
$125,000
Build. Assessment:
$297,600
Total Assessment:
$422,600
Tax Rate:
2.63
Tax Year:
2024
Ownership Type:
Condominium
Listing Information
MLS ID:
3986385
List Date:
09-11-2025
Days On Market:
0
Listing Broker:
KELLER WILLIAMS TEAM REALTY
Listing Agent:












































Request More Information
Shawn and Diane Fox
RE/MAX American Dream
3108 Route 10 West
Denville, NJ 07834
Call: (973) 277-7853
Web: SeasonsGlenCondos.com

