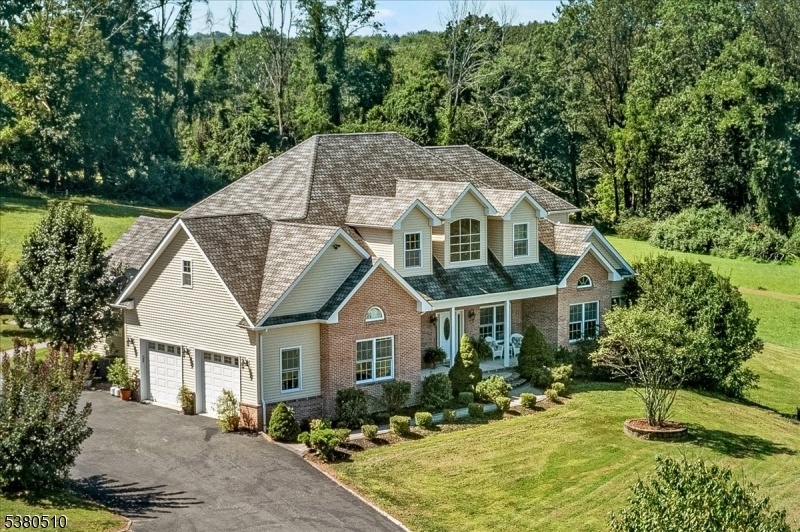32 Quakertown Rd
Franklin Twp, NJ 08867


















































Price: $1,059,000
GSMLS: 3986284Type: Single Family
Style: Colonial
Beds: 4
Baths: 3 Full & 2 Half
Garage: 2-Car
Year Built: 2012
Acres: 7.03
Property Tax: $16,947
Description
Hidden Gem! First Time Ever On The Market, Builder's Own Custom Home Situated On A Private 7 Acre Property With 24 X 36 Shop/farm Building. From The Moment You Enter You Are Greeted By Quality Workmanship, Custom Design And Thoughtful Details. The Home Offers An Abundant Amount Of Square Footage And Lots Of Additional Space In The Walkout Basement & Walk In Attic For You To Customize As You Imagine. The Heart Of The Home Is The Expansive Kitchen Featuring A Large Center Island/breakfast Bar, Extensive Cabinetry, Butler's Pantry, Wine Bar, Stainless Steel Appliances, Tiled Backsplash, Spacious Eat-in Area And Sliders Out To Patio. All Ideal For Both Everyday Living And Entertaining. The Adjoining Family Room With Cathedral Ceiling, Custom Built-in Book Cases, And Pellet Stove Provides A Warm And Inviting Space. Formal Dining Room, Living Room, Office Or 4th Bedroom, Laundry Room And First Floor, Luxurious Primary Bedroom Suite Includes A Sitting Area, Spa-like Primary Bathroom And Impressive Walk-in Closet. Upstairs, You'll Find Oversized Bedrooms, Each With Their Own Private Bathrooms. An Open Balcony Sitting Area Looks Upon The Grand Entry And Family Room. Enjoy Outdoor Living And Entertaining On The Beautifully Designed Open Porches And Paver Patio. The Professionally Landscaped Yard Enhances The Overall Ambiance And Privacy Of This Spectacular Property.
Rooms Sizes
Kitchen:
23x20 First
Dining Room:
16x13 First
Living Room:
12x11 First
Family Room:
22x15 First
Den:
15x10 First
Bedroom 1:
17x18 First
Bedroom 2:
20x14 Second
Bedroom 3:
17x14 Second
Bedroom 4:
17x11 Second
Room Levels
Basement:
n/a
Ground:
Bath(s) Other, Storage Room, Utility Room, Walkout
Level 1:
2Bedroom,BathMain,BathOthr,Breakfst,DiningRm,FamilyRm,GarEnter,Kitchen,Laundry,LivingRm,Office,Pantry,Porch
Level 2:
2Bedroom,Attic,BathMain,BathOthr,SittngRm
Level 3:
n/a
Level Other:
n/a
Room Features
Kitchen:
Breakfast Bar, Center Island, Eat-In Kitchen, Pantry, Separate Dining Area
Dining Room:
Formal Dining Room
Master Bedroom:
1st Floor, Full Bath, Walk-In Closet
Bath:
Bidet, Jetted Tub, Stall Shower
Interior Features
Square Foot:
n/a
Year Renovated:
n/a
Basement:
Yes - Full, Unfinished, Walkout
Full Baths:
3
Half Baths:
2
Appliances:
Cooktop - Gas, Dryer, Kitchen Exhaust Fan, Microwave Oven, Refrigerator, Wall Oven(s) - Electric, Washer, Wine Refrigerator
Flooring:
Tile, Wood
Fireplaces:
1
Fireplace:
Family Room, Pellet Stove
Interior:
BarDry,Bidet,CeilCath,CeilHigh,JacuzTyp,StallTub,WlkInCls
Exterior Features
Garage Space:
2-Car
Garage:
Attached Garage, Garage Door Opener, Oversize Garage
Driveway:
1 Car Width, Additional Parking, Blacktop
Roof:
Asphalt Shingle, Composition Shingle
Exterior:
Brick, Vinyl Siding
Swimming Pool:
No
Pool:
n/a
Utilities
Heating System:
2 Units, Forced Hot Air
Heating Source:
Gas-Propane Owned
Cooling:
2 Units, Central Air
Water Heater:
Gas
Water:
Private, Well
Sewer:
Private, Septic 4 Bedroom Town Verified
Services:
Cable TV Available, Fiber Optic Available, Garbage Extra Charge
Lot Features
Acres:
7.03
Lot Dimensions:
n/a
Lot Features:
Open Lot, Skyline View, Wooded Lot
School Information
Elementary:
FRANKLIN
Middle:
FRANKLIN
High School:
N.HUNTERDN
Community Information
County:
Hunterdon
Town:
Franklin Twp.
Neighborhood:
n/a
Application Fee:
n/a
Association Fee:
n/a
Fee Includes:
n/a
Amenities:
n/a
Pets:
Yes
Financial Considerations
List Price:
$1,059,000
Tax Amount:
$16,947
Land Assessment:
$187,300
Build. Assessment:
$376,500
Total Assessment:
$563,800
Tax Rate:
2.92
Tax Year:
2024
Ownership Type:
Fee Simple
Listing Information
MLS ID:
3986284
List Date:
09-11-2025
Days On Market:
0
Listing Broker:
TURPIN REAL ESTATE, INC.
Listing Agent:


















































Request More Information
Shawn and Diane Fox
RE/MAX American Dream
3108 Route 10 West
Denville, NJ 07834
Call: (973) 277-7853
Web: SeasonsGlenCondos.com

