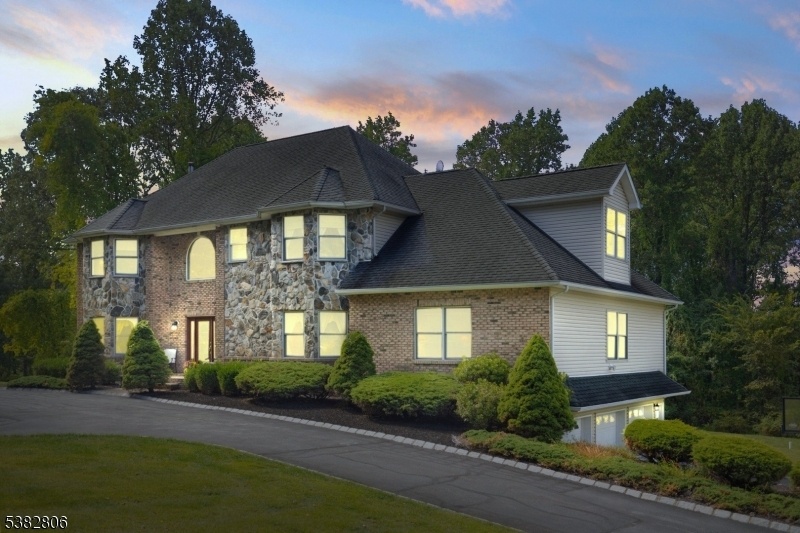33 Perona Rd
Andover Twp, NJ 07821


















































Price: $799,000
GSMLS: 3986269Type: Single Family
Style: Colonial
Beds: 4
Baths: 2 Full & 1 Half
Garage: 3-Car
Year Built: 2005
Acres: 3.56
Property Tax: $20,091
Description
Discover Refined Living At 33 Perona Rd, Andover, Where Timeless Elegance Meets Serene Privacy Just An Hour From Nyc. Perfectly Positioned Near The Vibrant Lake Mohawk Community, You'll Enjoy The Boardwalk, Lakeside Dining, Boutique Shopping, And Year-round Events That Define An Unbeatable Lifestyle. Boasting Over 4,000 Sqft Of Living Space On Nearly 4 Acres, The Home Impresses With A Grand, Luxe Feel And Endless Possibilities, Featuring An Open Floor Plan With An Amazing, Oversized Kitchen That Seamlessly Flows Into A Stunning Great Room, Perfect As A Home Theater, Playroom, Rec Room, Or Entertainment Hub. The Massive Primary Suite Offers A True Retreat With A Spa-like Tub, Walk-in Closet, And Attached Office Or Gym, While A Huge Unfinished Walkout Basement Invites Customization And A 3 Car Garage With Epoxy Finished Floors Adds Style And Function. Recent Upgrades Include A New Ac System, A Roth Tank, And An Updated Septic System, Ensuring Comfort And Peace Of Mind. The Location Also Offers Access To Multiple Nearby Public And Private School Options, And With Meticulous Upkeep And A Well-maintained Overall Condition, This Property Blends Privacy, Space, Potential, And Prestige In One Exceptional Package.
Rooms Sizes
Kitchen:
First
Dining Room:
First
Living Room:
First
Family Room:
n/a
Den:
n/a
Bedroom 1:
Second
Bedroom 2:
Second
Bedroom 3:
Second
Bedroom 4:
Second
Room Levels
Basement:
n/a
Ground:
n/a
Level 1:
n/a
Level 2:
n/a
Level 3:
n/a
Level Other:
n/a
Room Features
Kitchen:
Center Island, Eat-In Kitchen, Separate Dining Area
Dining Room:
n/a
Master Bedroom:
Full Bath, Other Room, Walk-In Closet
Bath:
Soaking Tub, Stall Shower
Interior Features
Square Foot:
4,213
Year Renovated:
n/a
Basement:
Yes - Full, Unfinished, Walkout
Full Baths:
2
Half Baths:
1
Appliances:
Carbon Monoxide Detector, Cooktop - Electric, Dishwasher, Refrigerator, Wall Oven(s) - Electric
Flooring:
See Remarks, Tile, Wood
Fireplaces:
1
Fireplace:
Wood Burning
Interior:
Carbon Monoxide Detector, Fire Alarm Sys, High Ceilings, Smoke Detector
Exterior Features
Garage Space:
3-Car
Garage:
Attached Garage, Finished Garage
Driveway:
Blacktop, Circular, Driveway-Exclusive, Hard Surface
Roof:
Asphalt Shingle
Exterior:
See Remarks, Stone, Vinyl Siding
Swimming Pool:
No
Pool:
n/a
Utilities
Heating System:
Baseboard - Hotwater, Multi-Zone
Heating Source:
Oil Tank Above Ground - Inside
Cooling:
Central Air, Multi-Zone Cooling
Water Heater:
From Furnace
Water:
Well
Sewer:
Septic
Services:
n/a
Lot Features
Acres:
3.56
Lot Dimensions:
n/a
Lot Features:
Level Lot
School Information
Elementary:
F. M. BURD
Middle:
LONG POND
High School:
n/a
Community Information
County:
Sussex
Town:
Andover Twp.
Neighborhood:
n/a
Application Fee:
n/a
Association Fee:
n/a
Fee Includes:
n/a
Amenities:
n/a
Pets:
Yes
Financial Considerations
List Price:
$799,000
Tax Amount:
$20,091
Land Assessment:
$101,800
Build. Assessment:
$375,100
Total Assessment:
$476,900
Tax Rate:
4.21
Tax Year:
2024
Ownership Type:
Fee Simple
Listing Information
MLS ID:
3986269
List Date:
09-11-2025
Days On Market:
0
Listing Broker:
KELLER WILLIAMS INTEGRITY
Listing Agent:


















































Request More Information
Shawn and Diane Fox
RE/MAX American Dream
3108 Route 10 West
Denville, NJ 07834
Call: (973) 277-7853
Web: SeasonsGlenCondos.com

