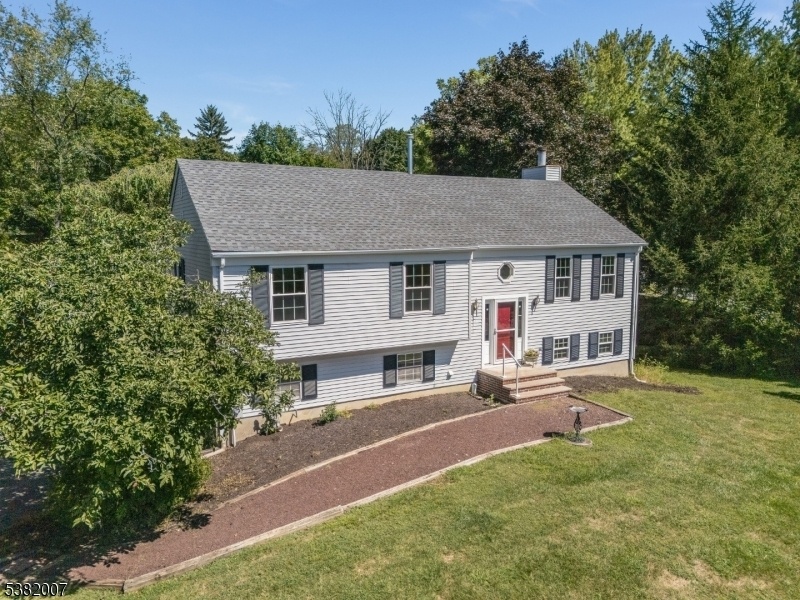2 Charlotte Dr
Clinton Twp, NJ 08833














































Price: $570,000
GSMLS: 3986253Type: Single Family
Style: Bi-Level
Beds: 3
Baths: 2 Full
Garage: 2-Car
Year Built: 1984
Acres: 0.71
Property Tax: $7,547
Description
Welcome To This Beautifully-maintained Home, Set On A Picturesque 3/4 Acre, Open & Wooded, Lot, Offering The Perfect Blend Of Space, Comfort, & Flexibility For Today's Lifestyle!! Featuring 3 Bedrooms & 2 Full Updated Baths, This Home Offers Multi-generational Potential With Its Thoughtfully Designed Lower Level, Which Includes: A Spacious Family Room With Cozy Fireplace & Slider To Patio, Full Updated Bathroom, Den/office Which Could Easily Serve As A 4th Bedroom, A Cheerful Breakfast Room With Private Outside Entrance, Combination Laundry Room/kitchenette. Upstairs, The Main Level Features A Bright Living Room, Formal Dining Room & Kitchen With Slider To Updated Deck--perfect For Entertaining Or Enjoying Your Morning Coffee. You'll Also Find 3 Bedrooms & Another Beautifully Updated Full Bath. Additional Features Include: 2-car Garage, With One Bay Converted Into A Breakfast Room, City Water, Central Air Plus Ceiling Fans, & Natural Gas Heat For Year-round Comfort. Updates Include: Roof, Deck, Thermatru Front Door & Storm Door, New Paint, All New Carpet, Windows, Range/oven, Washer/dryer, Refrigerator, Dishwasher, Furnace/ac!! Riding Lawn Mower Included!! Easy Access To Rt. 22 & I-78. Clinton Twp. Schools, North Hunterdon H.s. You'll Love Coming Home!!!
Rooms Sizes
Kitchen:
11x11 First
Dining Room:
12x11 First
Living Room:
15x13 First
Family Room:
22x12 Ground
Den:
16x11 Ground
Bedroom 1:
17x12 First
Bedroom 2:
12x11 First
Bedroom 3:
13x11 First
Bedroom 4:
n/a
Room Levels
Basement:
n/a
Ground:
BathOthr,Breakfst,Den,FamilyRm,Laundry,SeeRem,Utility,Walkout
Level 1:
3 Bedrooms, Bath Main, Dining Room, Kitchen, Living Room
Level 2:
Attic
Level 3:
n/a
Level Other:
n/a
Room Features
Kitchen:
Eat-In Kitchen
Dining Room:
Formal Dining Room
Master Bedroom:
n/a
Bath:
n/a
Interior Features
Square Foot:
n/a
Year Renovated:
n/a
Basement:
No - Crawl Space
Full Baths:
2
Half Baths:
0
Appliances:
Carbon Monoxide Detector, Dishwasher, Dryer, Microwave Oven, Range/Oven-Electric, Range/Oven-Gas, Refrigerator, See Remarks, Self Cleaning Oven, Washer
Flooring:
Carpeting, Tile, Vinyl-Linoleum
Fireplaces:
1
Fireplace:
Family Room, See Remarks, Wood Burning
Interior:
CODetect,FireExtg,SmokeDet,StallShw,TubShowr
Exterior Features
Garage Space:
2-Car
Garage:
Garage Door Opener, See Remarks
Driveway:
1 Car Width, Additional Parking, Blacktop
Roof:
Asphalt Shingle, See Remarks
Exterior:
Vinyl Siding
Swimming Pool:
No
Pool:
n/a
Utilities
Heating System:
1 Unit, Forced Hot Air
Heating Source:
Gas-Natural
Cooling:
1 Unit, Ceiling Fan, Central Air
Water Heater:
Gas
Water:
Public Water
Sewer:
Septic 3 Bedroom Town Verified
Services:
Cable TV Available, Garbage Extra Charge
Lot Features
Acres:
0.71
Lot Dimensions:
n/a
Lot Features:
Corner, Open Lot, Wooded Lot
School Information
Elementary:
P.MCGAHERN
Middle:
ROUND VLY
High School:
N.HUNTERDN
Community Information
County:
Hunterdon
Town:
Clinton Twp.
Neighborhood:
Wheatfields
Application Fee:
n/a
Association Fee:
$250 - Annually
Fee Includes:
Maintenance-Common Area
Amenities:
n/a
Pets:
n/a
Financial Considerations
List Price:
$570,000
Tax Amount:
$7,547
Land Assessment:
$125,500
Build. Assessment:
$127,700
Total Assessment:
$253,200
Tax Rate:
2.98
Tax Year:
2024
Ownership Type:
Fee Simple
Listing Information
MLS ID:
3986253
List Date:
09-11-2025
Days On Market:
0
Listing Broker:
COLDWELL BANKER REALTY
Listing Agent:














































Request More Information
Shawn and Diane Fox
RE/MAX American Dream
3108 Route 10 West
Denville, NJ 07834
Call: (973) 277-7853
Web: SeasonsGlenCondos.com

