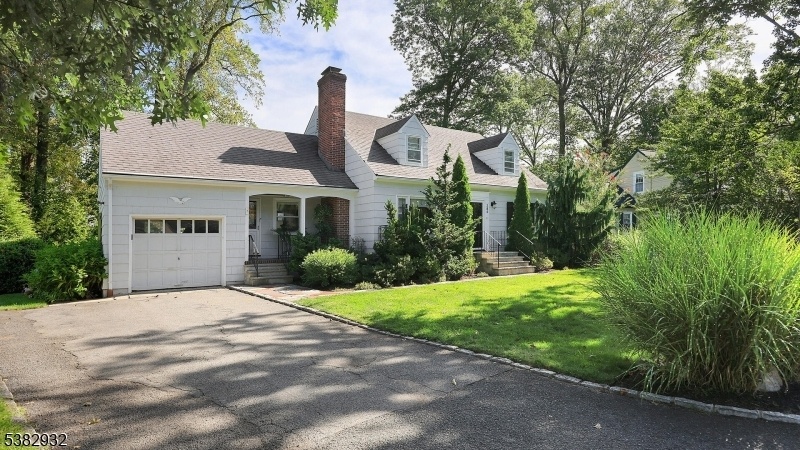286 Indian Trl
Mountainside Boro, NJ 07092






























Price: $899,000
GSMLS: 3986134Type: Single Family
Style: Cape Cod
Beds: 3
Baths: 2 Full
Garage: 1-Car
Year Built: 1952
Acres: 0.23
Property Tax: $9,056
Description
Nestled In One Of The Most Beautiful Tree Lined Streets In Mountainside, This Cape Cod Features All The Amenities You Could Wish For! The Living Room Welcomes You With Gleaming Hardwood Floors, Elegant Fire Place And Lots Of Natural Light. The Stylish Formal Dining Room Is Open To The Updated Gourmet Eat In Kitchen, That Boasts Modern Grey Cabinetry, Beautiful Quartz Counters, Subway Tile Backsplash, Stainless Steel Appliances, Large Pantry Closet, Plus It Offers Convenient Garage And Porch Entries. Two Spacious Bedrooms, A Beautiful Full Bathroom And Plentiful Closet Space Complete The Main Level. The Second Level Is A Whole Suite! Here You Will Find An Office, The Primary Bedroom And Bathroom, 2 Walk In Closets And Unfinished Attic Space, Ideal For Storage, And Lots Of Expansion Potential. The Finished Basement Is Great For Every Day Life And Entertainment, It Includes The Rec Room With A Bar, Exercise Area, A Workshop And Large Laundry/utility Room That Doubles As Storage Area. The Park Like Back Yard With Stone Patio And Storage Shed Is Ideal To Spend Time Outside, Barbecuing In The Warmer Months Or Enjoying A Fire On Those Chillier Nights! This True Turn-key Home Is Conveniently Located Within Walking Distance To Nyc Bus, Just Minutes To Schools, The Watchung Reservation And Both Mountainside And Westfield Downtowns. A Must See!
Rooms Sizes
Kitchen:
16x12 First
Dining Room:
12x11 First
Living Room:
17x14 First
Family Room:
n/a
Den:
n/a
Bedroom 1:
20x19 Second
Bedroom 2:
15x11 First
Bedroom 3:
12x9 First
Bedroom 4:
n/a
Room Levels
Basement:
Exercise Room, Laundry Room, Rec Room, Storage Room, Utility Room, Workshop
Ground:
n/a
Level 1:
2Bedroom,BathOthr,DiningRm,GarEnter,Kitchen,LivingRm
Level 2:
1 Bedroom, Bath Main, Office, Storage Room
Level 3:
n/a
Level Other:
n/a
Room Features
Kitchen:
Eat-In Kitchen, Pantry, Separate Dining Area
Dining Room:
Formal Dining Room
Master Bedroom:
Full Bath, Walk-In Closet
Bath:
Tub Shower
Interior Features
Square Foot:
n/a
Year Renovated:
n/a
Basement:
Yes - Finished, Full
Full Baths:
2
Half Baths:
0
Appliances:
Carbon Monoxide Detector, Dishwasher, Dryer, Kitchen Exhaust Fan, Microwave Oven, Range/Oven-Gas, Refrigerator, Washer
Flooring:
Carpeting, Tile, Wood
Fireplaces:
1
Fireplace:
Living Room, See Remarks, Wood Burning
Interior:
BarDry,CODetect,SmokeDet,TubShowr,WlkInCls
Exterior Features
Garage Space:
1-Car
Garage:
Attached Garage
Driveway:
Additional Parking, Off-Street Parking
Roof:
Composition Shingle
Exterior:
Wood
Swimming Pool:
No
Pool:
n/a
Utilities
Heating System:
Baseboard - Hotwater
Heating Source:
Gas-Natural
Cooling:
Central Air
Water Heater:
Gas
Water:
Public Water
Sewer:
Public Sewer
Services:
Cable TV Available, Garbage Extra Charge
Lot Features
Acres:
0.23
Lot Dimensions:
n/a
Lot Features:
Level Lot
School Information
Elementary:
Beechwood
Middle:
Deerfield
High School:
Govnr Liv
Community Information
County:
Union
Town:
Mountainside Boro
Neighborhood:
n/a
Application Fee:
n/a
Association Fee:
n/a
Fee Includes:
n/a
Amenities:
n/a
Pets:
Yes
Financial Considerations
List Price:
$899,000
Tax Amount:
$9,056
Land Assessment:
$263,100
Build. Assessment:
$178,700
Total Assessment:
$441,800
Tax Rate:
2.05
Tax Year:
2024
Ownership Type:
Fee Simple
Listing Information
MLS ID:
3986134
List Date:
09-10-2025
Days On Market:
0
Listing Broker:
COLDWELL BANKER REALTY
Listing Agent:






























Request More Information
Shawn and Diane Fox
RE/MAX American Dream
3108 Route 10 West
Denville, NJ 07834
Call: (973) 277-7853
Web: SeasonsGlenCondos.com

