12 Edgewood Rd
Edison Twp, NJ 08820
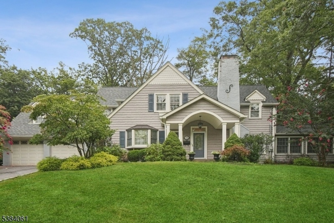
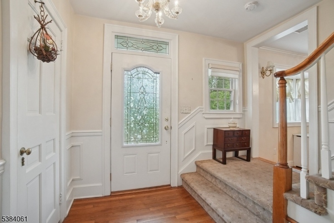
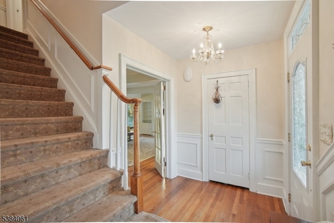
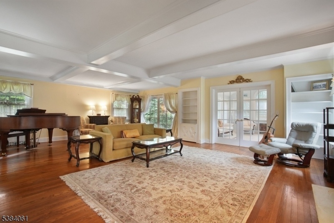
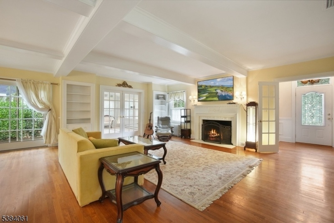
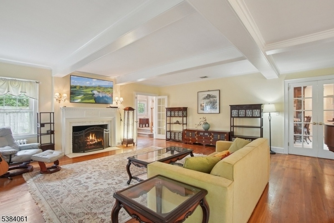
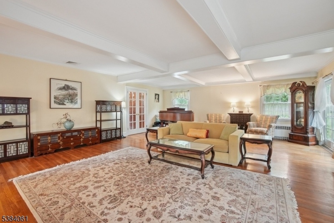
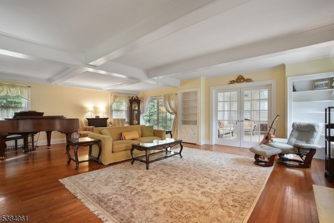
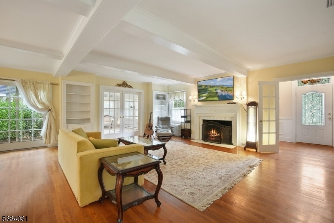
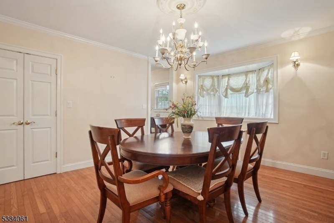
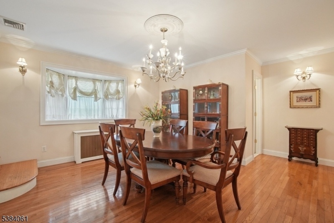
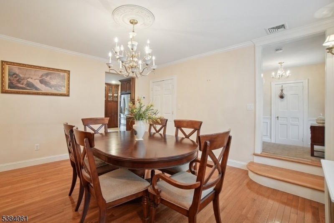
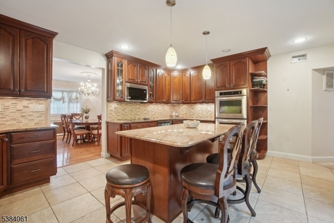
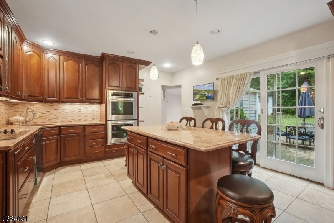
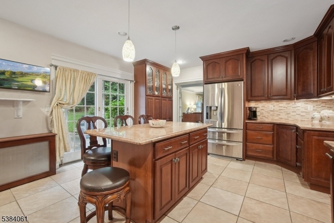
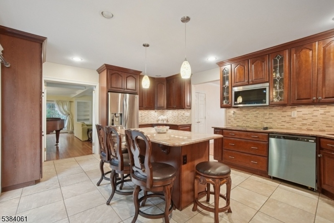
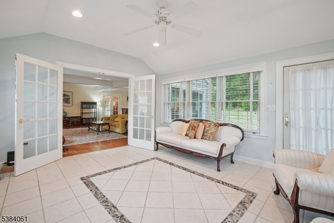
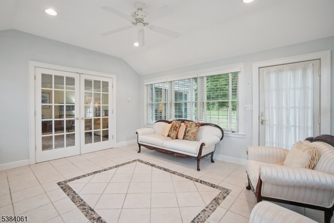
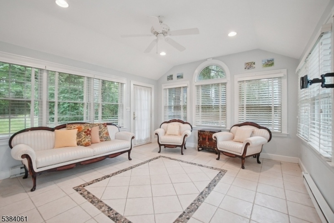
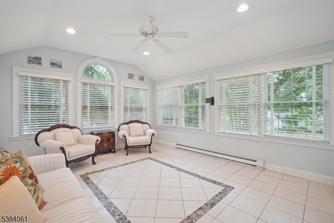
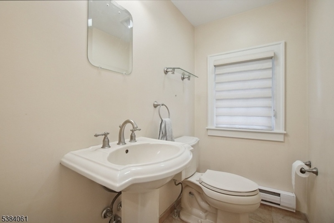
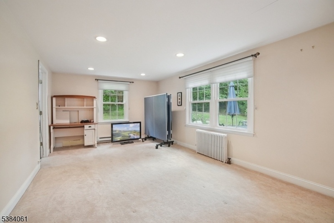
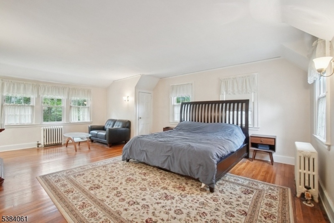
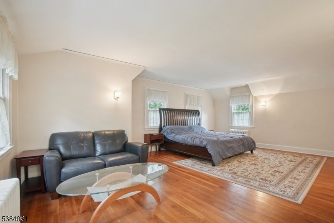
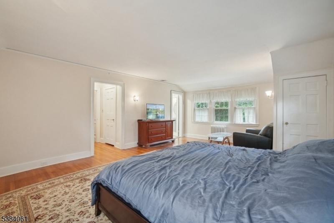
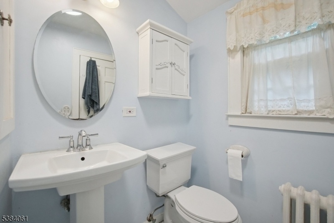
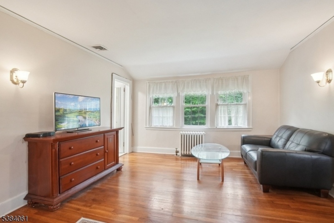
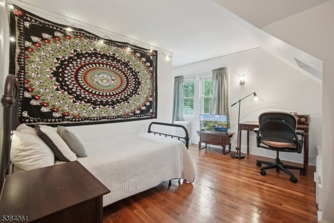
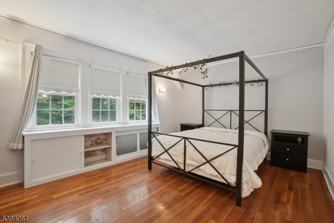
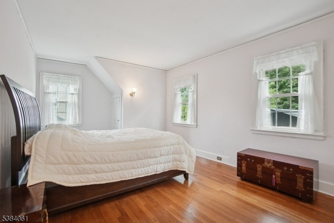
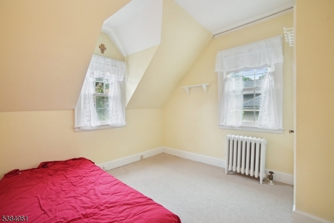
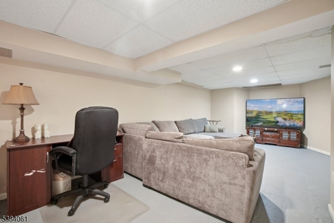
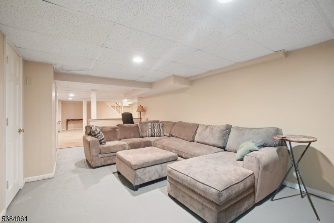
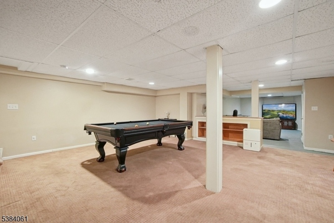
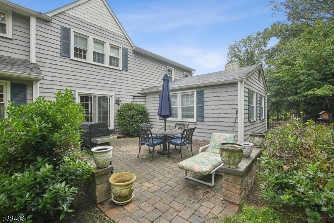
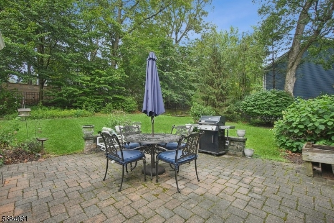
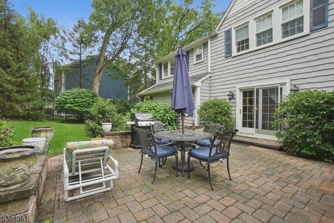
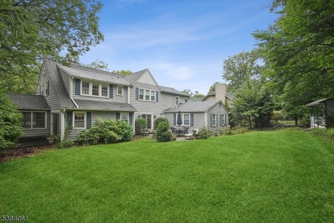
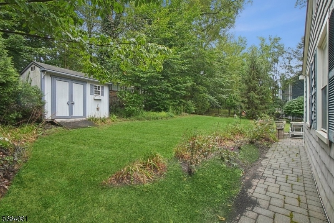
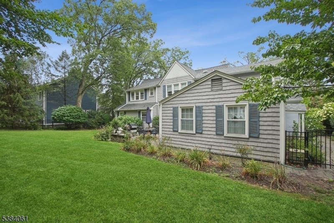
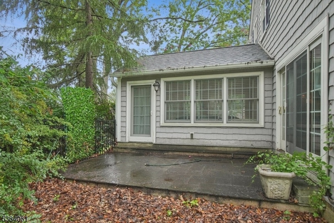
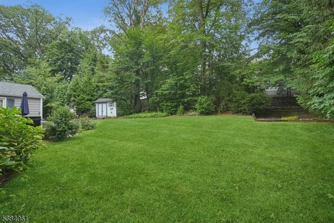
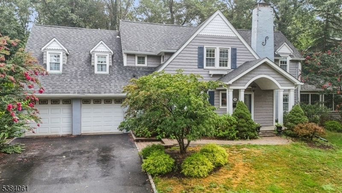
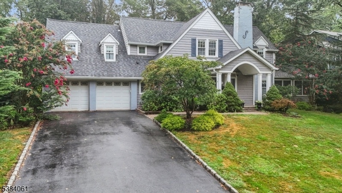
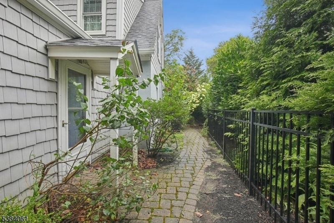
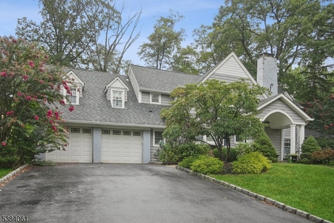
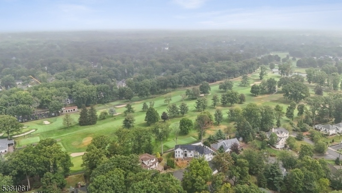
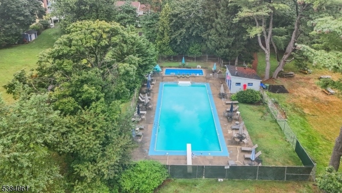
Price: $1,119,999
GSMLS: 3986117Type: Single Family
Style: Colonial
Beds: 5
Baths: 3 Full & 1 Half
Garage: 2-Car
Year Built: 1927
Acres: 0.27
Property Tax: $18,888
Description
Elegant 5 Bedroom 4 Bath Custom Colonial With Over 3000' Of Living Space. First Floor Features A Gourmet Kitchen With Stainless Steel Appliances Granite Countertops, Center Island & Access To The Backyard Patios & Play Area. First Floor Also Features A Formal Dining Room, Great Room With Boxed Ceilings, Sunroom, Family Room, Powder Room, Laundry/mud Room, Access To Garage & Finished Basement. Spacious Second Floor Boasts 5 Generous Sized Bedrooms & 3 Full Bathrooms. Finished Basement With Recreation Room, Exercise Room, Storage & Utility Room. 2 Car Attached Garage, Fenced In Backyard With 2 Patios For Entertaining. Located Near Metuchen, Metropark & Edison Train Stations With Direct 1 Seat Ride Into Nyc. Near The Metuchen Golf & Country Club. This Oak Hills Neighborhood Offers Exclusive Optional Membership Into The Oak Hills Community Association. Membership Includes Use Of Pool, Playground, Field And Social Activities. Highly Rated North Edison Public Schools. Private Schools Nearby Include Wardlaw Hartridge; St Joseph Hs; St Thomas Aquinas Hs. Close To Restaurants, Parks, Shopping And All Major Transportation.
Rooms Sizes
Kitchen:
18x14 First
Dining Room:
15x12 First
Living Room:
24x21 First
Family Room:
19x11 First
Den:
n/a
Bedroom 1:
21x16 Second
Bedroom 2:
17x11 Second
Bedroom 3:
13x13 Second
Bedroom 4:
17x11 Second
Room Levels
Basement:
GameRoom,RecRoom,Storage,Utility
Ground:
n/a
Level 1:
BathOthr,DiningRm,FamilyRm,GarEnter,GreatRm,Kitchen,Laundry,MudRoom,Sunroom
Level 2:
4 Or More Bedrooms, Bath Main, Bath(s) Other
Level 3:
Attic
Level Other:
n/a
Room Features
Kitchen:
Breakfast Bar, Center Island, Eat-In Kitchen, Pantry
Dining Room:
n/a
Master Bedroom:
Full Bath
Bath:
Stall Shower
Interior Features
Square Foot:
n/a
Year Renovated:
2015
Basement:
Yes - Finished, Full
Full Baths:
3
Half Baths:
1
Appliances:
Dishwasher, Dryer, Range/Oven-Gas, Refrigerator, Wall Oven(s) - Electric, Washer
Flooring:
Tile, Wood
Fireplaces:
1
Fireplace:
Gas Fireplace
Interior:
Shades, Window Treatments
Exterior Features
Garage Space:
2-Car
Garage:
Attached,InEntrnc
Driveway:
2 Car Width, Blacktop
Roof:
Asphalt Shingle
Exterior:
Vinyl Siding
Swimming Pool:
No
Pool:
n/a
Utilities
Heating System:
1 Unit, Baseboard - Hotwater, Radiators - Steam
Heating Source:
Gas-Natural
Cooling:
1 Unit, Central Air
Water Heater:
Gas
Water:
Public Water
Sewer:
Public Sewer
Services:
Cable TV, Garbage Included
Lot Features
Acres:
0.27
Lot Dimensions:
96X130 IRR
Lot Features:
n/a
School Information
Elementary:
MENLO PARK
Middle:
W.WILSON
High School:
J.P.STEVEN
Community Information
County:
Middlesex
Town:
Edison Twp.
Neighborhood:
Oak Hills
Application Fee:
n/a
Association Fee:
n/a
Fee Includes:
n/a
Amenities:
n/a
Pets:
Yes
Financial Considerations
List Price:
$1,119,999
Tax Amount:
$18,888
Land Assessment:
$164,500
Build. Assessment:
$152,800
Total Assessment:
$317,300
Tax Rate:
5.73
Tax Year:
2024
Ownership Type:
Fee Simple
Listing Information
MLS ID:
3986117
List Date:
09-10-2025
Days On Market:
0
Listing Broker:
COLDWELL BANKER REALTY
Listing Agent:
















































Request More Information
Shawn and Diane Fox
RE/MAX American Dream
3108 Route 10 West
Denville, NJ 07834
Call: (973) 277-7853
Web: SeasonsGlenCondos.com

