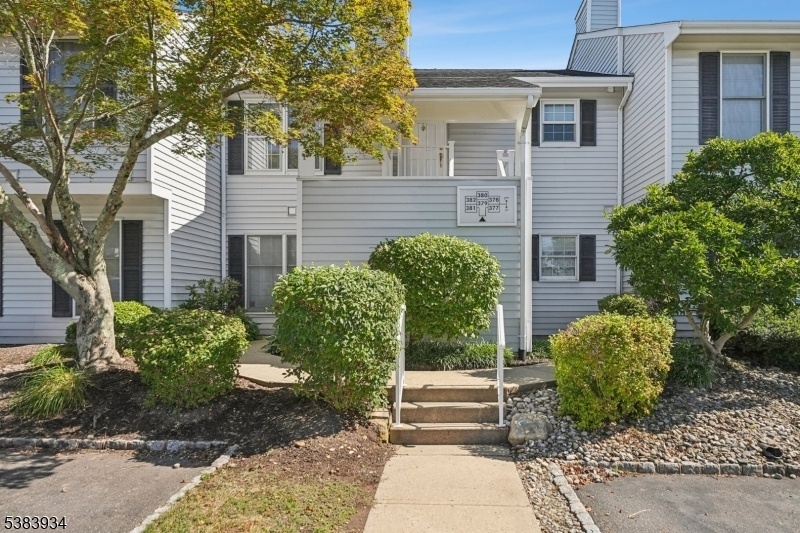380 Burdock Ct
Readington Twp, NJ 08887





























Price: $275,000
GSMLS: 3986080Type: Condo/Townhouse/Co-op
Style: One Floor Unit
Beds: 1
Baths: 1 Full
Garage: No
Year Built: 1985
Acres: 0.00
Property Tax: $4,280
Description
A Penthouse Of Your Very Own! Located In The Popular Hunter's Crossing Community, This Prime Location Backs To Tranquil Woods And Scenic Natural Views. Feel Right At Home In This 1-bedroom, 1-bath Residence With A Den/flex Room, Fireplace, Front Porch, And Balcony Overlooking A Lush, Tree-lined Backyard. The Kitchen Features Stainless Steel Appliances, Generous Counter And Prep Space, And Room For Eat-in Dining Or Additional Cabinetry. A Newer Full-size Washer And Dryer Makes Keeping Up With Chores A Breeze. Retreat To A Spacious Primary Bedroom, Brightened By Double Windows, With A Ceiling Fan And A Triple Closet To Accommodate A Vast Wardrobe. A Separate Dining Area, Open To The Living Room, Creates A Sense Of Space And Is Filled With Natural Light Streaming Through The Glass Slider That Leads To The Balcony. The Den/flex Room Offers Its Own Ambiance With Two Large Skylights, A Fireplace With Mantle, And A Pocket Door For Privacy Perfect For A Home Office Or Hosting Overnight Guests. Conveniently Located Between Historic Flemington And Somerville, Enjoy Modern Conveniences Along With A Variety Of Fine Dining And Shopping Options. Recent Updates Include Fresh Paint, Hot Water Heater, Newer Roof, Two Skylights, Sliding Glass Door, And Kitchen Replacement Window. Monthly Hoa Includes: Public Water, Lawn Maintenance, Snow Removal, Trash Collection, And Access To Amenities Such As The Clubhouse, Pool, And Tennis Courts.12-month Home Warranty Included. Fabulous Find!
Rooms Sizes
Kitchen:
10x10 First
Dining Room:
10x8 First
Living Room:
16x13 First
Family Room:
n/a
Den:
11x13 First
Bedroom 1:
11x17 First
Bedroom 2:
n/a
Bedroom 3:
n/a
Bedroom 4:
n/a
Room Levels
Basement:
n/a
Ground:
n/a
Level 1:
1Bedroom,Attic,BathMain,Foyer,Kitchen,Laundry,LivingRm,OutEntrn,Porch,Utility
Level 2:
n/a
Level 3:
n/a
Level Other:
n/a
Room Features
Kitchen:
Eat-In Kitchen
Dining Room:
Formal Dining Room
Master Bedroom:
1st Floor, Full Bath
Bath:
Tub Shower
Interior Features
Square Foot:
n/a
Year Renovated:
2019
Basement:
No
Full Baths:
1
Half Baths:
0
Appliances:
Dishwasher, Dryer, Kitchen Exhaust Fan, Range/Oven-Electric, Refrigerator, Self Cleaning Oven, Washer
Flooring:
Carpeting, Tile, Vinyl-Linoleum
Fireplaces:
1
Fireplace:
See Remarks, Wood Burning
Interior:
Blinds,CODetect,Skylight,SmokeDet,TubShowr
Exterior Features
Garage Space:
No
Garage:
n/a
Driveway:
Additional Parking, Assigned, Blacktop, Lighting
Roof:
Asphalt Shingle
Exterior:
Vinyl Siding
Swimming Pool:
Yes
Pool:
Association Pool
Utilities
Heating System:
1 Unit, Forced Hot Air
Heating Source:
Gas-Natural
Cooling:
1 Unit, Ceiling Fan, Central Air
Water Heater:
n/a
Water:
Association, Public Water
Sewer:
Public Sewer
Services:
Cable TV Available, Garbage Included
Lot Features
Acres:
0.00
Lot Dimensions:
n/a
Lot Features:
Backs to Park Land, Cul-De-Sac, Level Lot
School Information
Elementary:
THREE BRGS
Middle:
HOLLANDBRK
High School:
HUNTCENTRL
Community Information
County:
Hunterdon
Town:
Readington Twp.
Neighborhood:
Hunter's Crossing
Application Fee:
n/a
Association Fee:
$350 - Monthly
Fee Includes:
Maintenance-Common Area, Maintenance-Exterior, Snow Removal, Trash Collection, Water Fees
Amenities:
Club House, Pool-Outdoor, Tennis Courts
Pets:
Cats OK, Number Limit
Financial Considerations
List Price:
$275,000
Tax Amount:
$4,280
Land Assessment:
$37,000
Build. Assessment:
$127,700
Total Assessment:
$164,700
Tax Rate:
2.62
Tax Year:
2024
Ownership Type:
Condominium
Listing Information
MLS ID:
3986080
List Date:
09-10-2025
Days On Market:
0
Listing Broker:
COLDWELL BANKER REALTY
Listing Agent:





























Request More Information
Shawn and Diane Fox
RE/MAX American Dream
3108 Route 10 West
Denville, NJ 07834
Call: (973) 277-7853
Web: SeasonsGlenCondos.com

