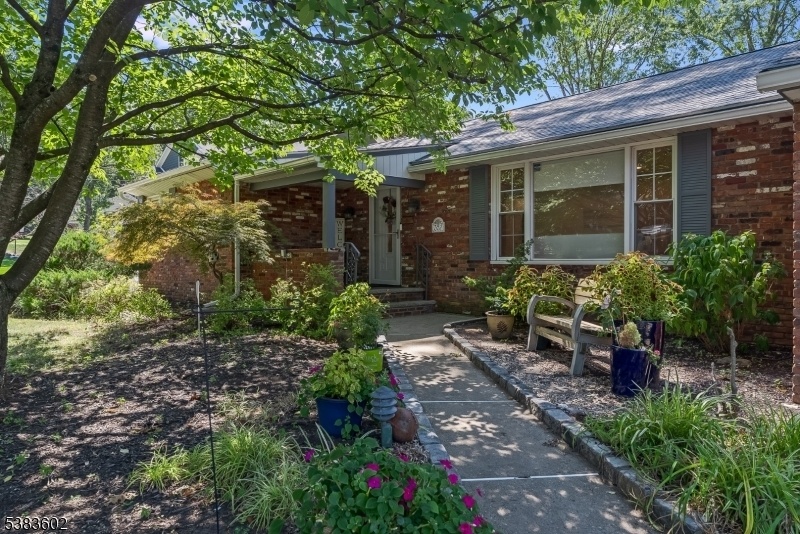352 Roberts Ln
Scotch Plains Twp, NJ 07076


































Price: $999,000
GSMLS: 3986015Type: Single Family
Style: Ranch
Beds: 4
Baths: 3 Full
Garage: 2-Car
Year Built: 1958
Acres: 0.49
Property Tax: $17,357
Description
Welcome To This Spacious 4-5 Bedroom Ranch In Desirable Scotch Plains, Set On Over Half An Acre Of Beautifully Landscaped Property. Perfect For Both Entertaining And Everyday Living, This Home Features A Stunning Brand New Kitchen With Modern Finishes And An Open Layout That Flows Seamlessly Into The Main Living Areas. Living Room With Wood Burning Fireplace And Built In Shelving, Spacious Dining Room With An Additional Family Room. The Expansive Master Suite Offers A Private Retreat Complete With A Connecting Sunroom Which Can Be Used In So Many Different Ways. The Fully Finished Basement Provides Incredible Versatility With Its Own Private Bedroom Featuring An Egress Window, An Office, A Full Kitchen, A Family Room And A Full Bath Ideal For In-law/au Pair Suite. Step Outside To Your Own Backyard Oasis With A Sparkling Built-in Pool And Plenty Of Room To Play Sports And Host Summer Gatherings. With Convenient Access To The Bus Stop At The Corner And Major Commuting Routes, This Home Combines Comfort, Style, And Practicality In One Perfect Package.
Rooms Sizes
Kitchen:
14x14
Dining Room:
11x14 First
Living Room:
27x13 First
Family Room:
22x12 First
Den:
n/a
Bedroom 1:
12x18 First
Bedroom 2:
12x12 First
Bedroom 3:
15x14 First
Bedroom 4:
15x14 Basement
Room Levels
Basement:
1 Bedroom, Dining Room, Family Room, Kitchen, Office
Ground:
n/a
Level 1:
3 Bedrooms, Bath Main, Bath(s) Other, Dining Room, Family Room, Florida/3Season, Kitchen, Living Room
Level 2:
n/a
Level 3:
n/a
Level Other:
n/a
Room Features
Kitchen:
Center Island
Dining Room:
Formal Dining Room
Master Bedroom:
1st Floor, Full Bath
Bath:
Stall Shower
Interior Features
Square Foot:
n/a
Year Renovated:
n/a
Basement:
Yes - Finished, Full
Full Baths:
3
Half Baths:
0
Appliances:
Washer
Flooring:
Wood
Fireplaces:
1
Fireplace:
Living Room
Interior:
n/a
Exterior Features
Garage Space:
2-Car
Garage:
Built-In Garage
Driveway:
2 Car Width
Roof:
Asphalt Shingle
Exterior:
Brick
Swimming Pool:
Yes
Pool:
Gunite, Heated, In-Ground Pool
Utilities
Heating System:
1 Unit, Baseboard - Hotwater
Heating Source:
Electric, Gas-Natural
Cooling:
1 Unit, Central Air
Water Heater:
Gas
Water:
Public Water
Sewer:
Public Sewer
Services:
Cable TV Available, Garbage Extra Charge
Lot Features
Acres:
0.49
Lot Dimensions:
n/a
Lot Features:
n/a
School Information
Elementary:
n/a
Middle:
n/a
High School:
n/a
Community Information
County:
Union
Town:
Scotch Plains Twp.
Neighborhood:
n/a
Application Fee:
n/a
Association Fee:
n/a
Fee Includes:
n/a
Amenities:
n/a
Pets:
n/a
Financial Considerations
List Price:
$999,000
Tax Amount:
$17,357
Land Assessment:
$47,700
Build. Assessment:
$99,800
Total Assessment:
$147,500
Tax Rate:
11.77
Tax Year:
2024
Ownership Type:
Fee Simple
Listing Information
MLS ID:
3986015
List Date:
09-10-2025
Days On Market:
0
Listing Broker:
DAVID REALTY GROUP LLC
Listing Agent:


































Request More Information
Shawn and Diane Fox
RE/MAX American Dream
3108 Route 10 West
Denville, NJ 07834
Call: (973) 277-7853
Web: SeasonsGlenCondos.com

