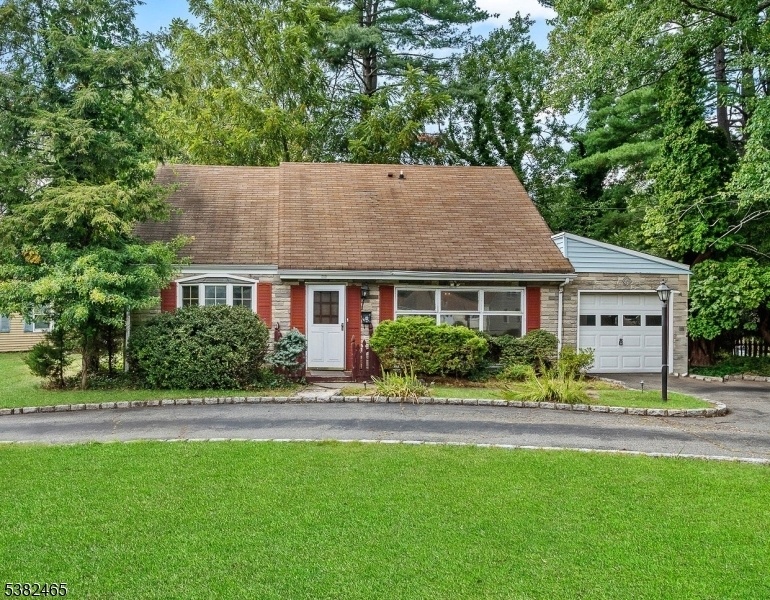23 Carlisle Dr
Livingston Twp, NJ 07039



























Price: $625,000
GSMLS: 3986013Type: Single Family
Style: Cape Cod
Beds: 3
Baths: 2 Full
Garage: 1-Car
Year Built: 1950
Acres: 0.20
Property Tax: $10,811
Description
Delightful Cape Cod Style 3 Bedroom, 2 Full Bathroom Home Offering An Excellent Layout And An Exciting Opportunity For Buyers To Customize And Update To Their Personal Style. Nestled In A Highly Desirable Location Within The Top-rated Livingston Public School District, The Home Provides Generous Living Spaces, Abundant Natural Light, And A Backyard Setting That Invites Both Relaxation And Entertaining. 1st Floor Provides A Living Room With A Wall Of Windows. Adjoining Dining Room And Kitchen Each Open Through Sliding Glass Doors To An Enclosed Solarium-style Three Seasons Screened Porch. 2 Well-proportioned Bedrooms With Closets And Dual Exposures, Provide Comfortable Private Spaces, While The Full Bathroom Features A Shower-over-tub. Completing This Level Is A One-car Garage. Upstairs, The Primary Bedroom Offers A Large Double Window, Bathroom With Shower, Built-in And Enclosed Storage. A Versatile Bonus Room With More Storage Offers Endless Possibilities As A Family Room, 4th Bedroom, Home Office; This Flexible Space Adapts To Your Needs. The Home?s Exterior Provides A Spacious, Level, And Fully Fenced Backyard And A Patio. Beyond The Home Itself, The Location Is A True Highlight. Residents Benefit From Livingston?s Award-winning School System And Enjoy Proximity To Shopping, Dining, Parks, And Recreational Amenities. Commuters Will Also Appreciate Convenient Access To Major Highways And Public Transportation Options.
Rooms Sizes
Kitchen:
13x8 First
Dining Room:
13x8 First
Living Room:
21x12 First
Family Room:
n/a
Den:
n/a
Bedroom 1:
17x15 Second
Bedroom 2:
12x11 First
Bedroom 3:
13x12 First
Bedroom 4:
n/a
Room Levels
Basement:
n/a
Ground:
n/a
Level 1:
2Bedroom,BathMain,Florida,Kitchen,LivDinRm,Utility
Level 2:
1 Bedroom, Den, Office
Level 3:
n/a
Level Other:
n/a
Room Features
Kitchen:
Separate Dining Area
Dining Room:
Formal Dining Room
Master Bedroom:
Full Bath
Bath:
Stall Shower
Interior Features
Square Foot:
n/a
Year Renovated:
n/a
Basement:
No - Slab
Full Baths:
2
Half Baths:
0
Appliances:
Carbon Monoxide Detector, Dishwasher, Range/Oven-Gas, Refrigerator
Flooring:
Carpeting, Tile
Fireplaces:
No
Fireplace:
n/a
Interior:
CODetect,CedrClst,FireExtg,SmokeDet,StallShw,TubShowr
Exterior Features
Garage Space:
1-Car
Garage:
Attached Garage
Driveway:
Circular
Roof:
Asphalt Shingle
Exterior:
Stone, Vinyl Siding
Swimming Pool:
n/a
Pool:
n/a
Utilities
Heating System:
1 Unit
Heating Source:
Gas-Natural
Cooling:
1 Unit, Ceiling Fan, Central Air
Water Heater:
n/a
Water:
Public Water
Sewer:
Public Sewer
Services:
n/a
Lot Features
Acres:
0.20
Lot Dimensions:
78X112
Lot Features:
Corner, Level Lot
School Information
Elementary:
HILLSIDE
Middle:
MT PLEASNT
High School:
LIVINGSTON
Community Information
County:
Essex
Town:
Livingston Twp.
Neighborhood:
n/a
Application Fee:
n/a
Association Fee:
n/a
Fee Includes:
n/a
Amenities:
n/a
Pets:
n/a
Financial Considerations
List Price:
$625,000
Tax Amount:
$10,811
Land Assessment:
$305,100
Build. Assessment:
$136,900
Total Assessment:
$442,000
Tax Rate:
2.45
Tax Year:
2024
Ownership Type:
Fee Simple
Listing Information
MLS ID:
3986013
List Date:
09-10-2025
Days On Market:
0
Listing Broker:
EXP REALTY, LLC
Listing Agent:



























Request More Information
Shawn and Diane Fox
RE/MAX American Dream
3108 Route 10 West
Denville, NJ 07834
Call: (973) 277-7853
Web: SeasonsGlenCondos.com

