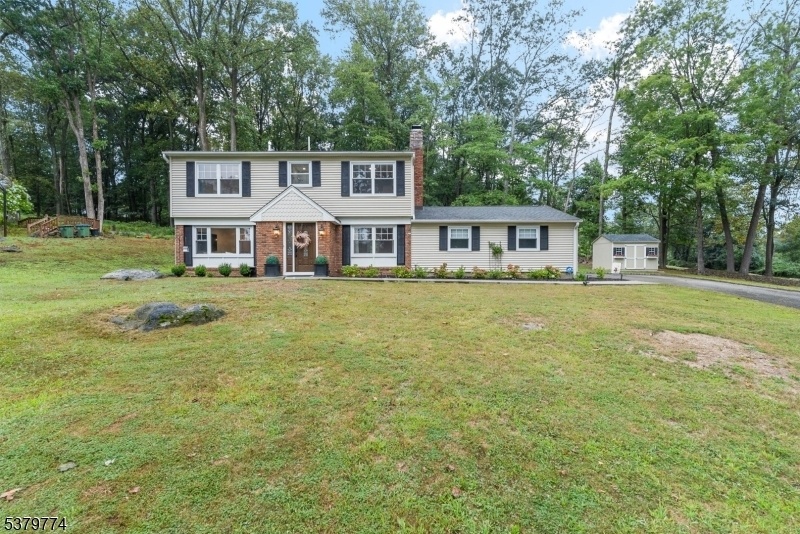9 Marliene Rd
Washington Twp, NJ 07853






































Price: $599,000
GSMLS: 3986000Type: Single Family
Style: Colonial
Beds: 5
Baths: 3 Full
Garage: 1-Car
Year Built: 1977
Acres: 0.72
Property Tax: $9,967
Description
Beautiful Colonial Located On A Quiet Cul-de-sac In The Highly Sought-after Nestling Wood Neighborhood Of Long Valley. This Spacious Home Offers 5 Bedrooms And 3 Full Baths, Including A First-floor Bedroom And Bath, Set On .72 Acres. The Open Floor Plan Highlights A Family Room, Dining Area, And Updated Kitchen With Stainless Steel Appliances, Quartz Countertops, Center Island Breakfast Bar, And Chimney-style Range Hood. Recently Cleared Trees Bring In Abundant Natural Light, Paired With Brand-new Custom Tile And Bamboo Hardwood Floors Throughout. A Formal Living Room With A Masonry Wood-burning Fireplace Adds Charm And Warmth. Also Enjoy Top-rated Long Valley Schools, Thriving Youth Sports Programs, Scenic Parks, And The Columbia Trail. Enjoy Local Favorites Like The Coffee Potter, Nearby Farms, And Easy Access To Shopping And Dining In Chester And Hackettstown All In One Of Morris County's Most Desirable Communities.
Rooms Sizes
Kitchen:
13x11 First
Dining Room:
9x11 First
Living Room:
12x18 First
Family Room:
18x13 First
Den:
n/a
Bedroom 1:
15x14 Second
Bedroom 2:
13x12 Second
Bedroom 3:
11x10 Second
Bedroom 4:
13x9 Second
Room Levels
Basement:
n/a
Ground:
n/a
Level 1:
1Bedroom,BathOthr,ConvGar,DiningRm,FamilyRm,GarEnter,InsdEntr,Kitchen,Laundry,LivingRm,MudRoom,OutEntrn,Pantry,Utility,Walkout
Level 2:
4 Or More Bedrooms, Bath Main, Bath(s) Other
Level 3:
Attic
Level Other:
n/a
Room Features
Kitchen:
Breakfast Bar, Center Island, Pantry, Separate Dining Area
Dining Room:
Formal Dining Room
Master Bedroom:
Full Bath
Bath:
Stall Shower
Interior Features
Square Foot:
n/a
Year Renovated:
2022
Basement:
No - Slab
Full Baths:
3
Half Baths:
0
Appliances:
Dishwasher, Dryer, Microwave Oven, Range/Oven-Gas, Refrigerator, Washer
Flooring:
n/a
Fireplaces:
1
Fireplace:
Living Room, Wood Burning
Interior:
CODetect,FireExtg,SmokeDet,StallShw,TubShowr
Exterior Features
Garage Space:
1-Car
Garage:
Attached Garage
Driveway:
1 Car Width
Roof:
Asphalt Shingle
Exterior:
Brick, Vinyl Siding
Swimming Pool:
No
Pool:
n/a
Utilities
Heating System:
Forced Hot Air
Heating Source:
Gas-Natural
Cooling:
Central Air
Water Heater:
Gas
Water:
Public Water
Sewer:
Public Sewer
Services:
Cable TV Available
Lot Features
Acres:
0.72
Lot Dimensions:
n/a
Lot Features:
Cul-De-Sac, Wooded Lot
School Information
Elementary:
Flocktown Road School (3-5)
Middle:
n/a
High School:
n/a
Community Information
County:
Morris
Town:
Washington Twp.
Neighborhood:
Nestling Woods
Application Fee:
n/a
Association Fee:
n/a
Fee Includes:
n/a
Amenities:
n/a
Pets:
Yes
Financial Considerations
List Price:
$599,000
Tax Amount:
$9,967
Land Assessment:
$170,800
Build. Assessment:
$215,900
Total Assessment:
$386,700
Tax Rate:
2.90
Tax Year:
2024
Ownership Type:
Fee Simple
Listing Information
MLS ID:
3986000
List Date:
09-10-2025
Days On Market:
0
Listing Broker:
EXP REALTY, LLC
Listing Agent:






































Request More Information
Shawn and Diane Fox
RE/MAX American Dream
3108 Route 10 West
Denville, NJ 07834
Call: (973) 277-7853
Web: SeasonsGlenCondos.com




