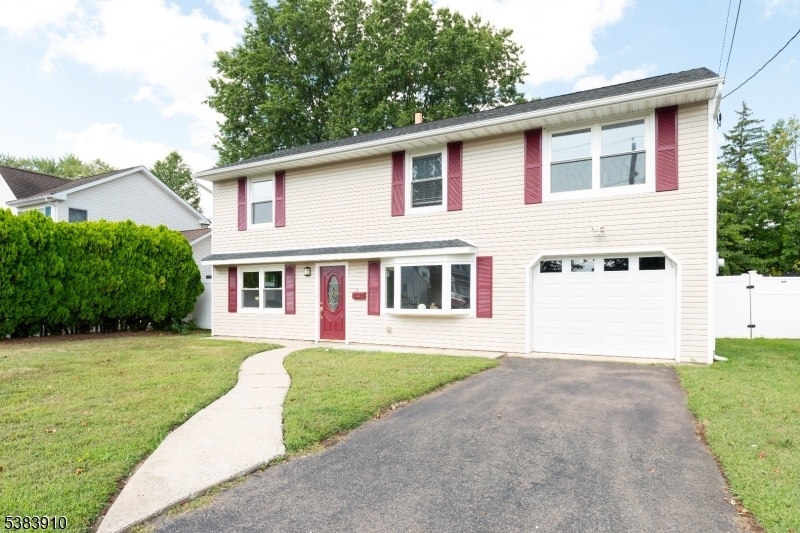29 Crescent Rd
Edison Twp, NJ 08817















































Price: $750,000
GSMLS: 3985985Type: Single Family
Style: Colonial
Beds: 4
Baths: 3 Full
Garage: 1-Car
Year Built: 2011
Acres: 0.15
Property Tax: $11,798
Description
Absolutely Stunning 4 Bedroom 3 Full Bath Center Hall Colonial Style Home That Was Completely Rebuilt In 2011 In The Desirable Northern Side Of South Edison. First Floor Features A Very Large Formal Living Room With Adjacent Full Bathroom And 2 Big Closets. The Formal Dining Room Boasts A Beautiful Bay Window For Plenty Of Light. The Eat-in Kitchen With White Cabinetry, Black Granite Countertops And Breakfast Bar Includes A New Stainless Steel Oven, Refrigerator, And Range Hood That Exhausts Out, Plus A New Countertop Microwave. The Family Room In The Back Of The Home Is Fully Tiled And Includes 3 Big Windows And Elegant French Doors Giving Access To The Huge Fully Fenced-in Yard. This Home Has 2 Staircases To The Second Level. Upstairs There Is A Huge Loft Area That Currently Serves As An Office. There Are 2 Adjacent Master Sized Bedrooms That Share A Common Full Bathroom. 2 Other Good Sized Bedrooms, Another Common Bathroom In The Hallway, Plus An Enormous Laundry Room With Lots Of Storage. This Entire Home Has Been Freshly Painted In The Past Few Weeks. 2 Zone Hvac With Brand New Unit On The First Level And 2nd Level Unit Recently Serviced. Sewer Line Replaced In 2024 And Hot Water Heater Just 1.5yrs Old. 200 Amp Panel. Close Proximity To Metuchen Train Station And Downtown, As Well As, All Major Highways And Tons Of Shopping And Restaurants.
Rooms Sizes
Kitchen:
9x12 First
Dining Room:
10x12 First
Living Room:
16x21 First
Family Room:
20x14 First
Den:
n/a
Bedroom 1:
16x14 Second
Bedroom 2:
12x21 Second
Bedroom 3:
12x13 Second
Bedroom 4:
8x11 Second
Room Levels
Basement:
n/a
Ground:
n/a
Level 1:
BathOthr,DiningRm,FamilyRm,Kitchen,LivingRm,OutEntrn,Utility
Level 2:
4 Or More Bedrooms, Bath Main, Bath(s) Other, Laundry Room, Loft
Level 3:
Attic
Level Other:
n/a
Room Features
Kitchen:
Breakfast Bar, Eat-In Kitchen, Galley Type, Separate Dining Area
Dining Room:
Formal Dining Room
Master Bedroom:
n/a
Bath:
Tub Shower
Interior Features
Square Foot:
2,316
Year Renovated:
n/a
Basement:
No - Slab
Full Baths:
3
Half Baths:
0
Appliances:
Dishwasher, Dryer, Kitchen Exhaust Fan, Microwave Oven, Range/Oven-Gas, Refrigerator, Washer
Flooring:
Laminate, Tile
Fireplaces:
1
Fireplace:
Family Room, Imitation
Interior:
TubShowr
Exterior Features
Garage Space:
1-Car
Garage:
Attached Garage
Driveway:
1 Car Width, Blacktop
Roof:
Asphalt Shingle
Exterior:
Vinyl Siding
Swimming Pool:
n/a
Pool:
n/a
Utilities
Heating System:
Forced Hot Air, Multi-Zone
Heating Source:
Electric, Gas-Natural
Cooling:
Central Air, Multi-Zone Cooling, See Remarks
Water Heater:
Gas
Water:
Public Water
Sewer:
Public Sewer
Services:
Cable TV Available, Garbage Included
Lot Features
Acres:
0.15
Lot Dimensions:
60X110
Lot Features:
n/a
School Information
Elementary:
n/a
Middle:
n/a
High School:
EDISON
Community Information
County:
Middlesex
Town:
Edison Twp.
Neighborhood:
n/a
Application Fee:
n/a
Association Fee:
n/a
Fee Includes:
n/a
Amenities:
n/a
Pets:
n/a
Financial Considerations
List Price:
$750,000
Tax Amount:
$11,798
Land Assessment:
$74,600
Build. Assessment:
$123,600
Total Assessment:
$198,200
Tax Rate:
5.73
Tax Year:
2024
Ownership Type:
Fee Simple
Listing Information
MLS ID:
3985985
List Date:
09-10-2025
Days On Market:
0
Listing Broker:
EXP REALTY, LLC
Listing Agent:















































Request More Information
Shawn and Diane Fox
RE/MAX American Dream
3108 Route 10 West
Denville, NJ 07834
Call: (973) 277-7853
Web: SeasonsGlenCondos.com

