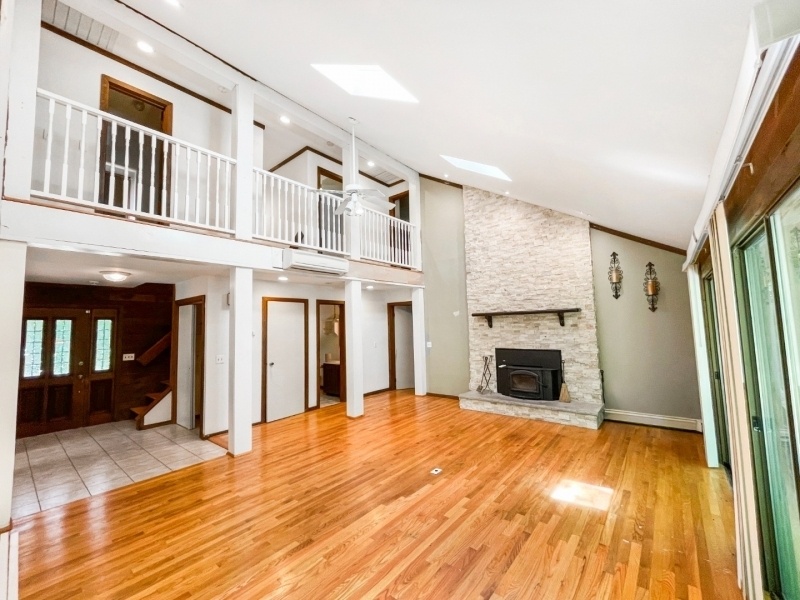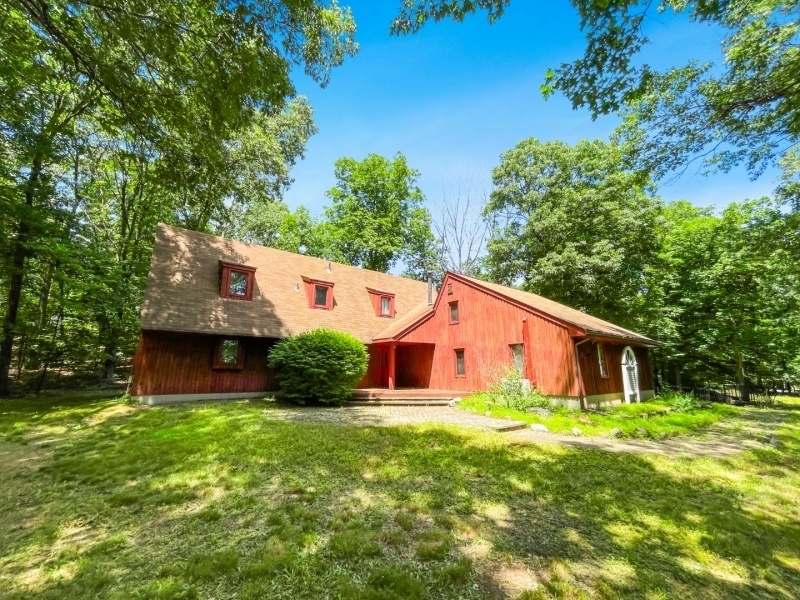23 Forest Dr
Hampton Twp, NJ 07860















































Price: $500,000
GSMLS: 3985969Type: Single Family
Style: Contemporary
Beds: 3
Baths: 2 Full & 1 Half
Garage: 2-Car
Year Built: 1981
Acres: 1.32
Property Tax: $9,022
Description
Nestled On 1.32 Acres Of Peaceful Privacy In The Desirable Cul-de-sac Of Overlook Estates, This Striking Corner-lot Custom Contemporary Offers The Perfect Blend Of Comfort, Character, And Convenience. Designed With An Open, Airy Feel, The Home Features 3 Bedrooms, 2.5 Baths, And A Spacious Main-level Primary Suite For Easy Living.the First Floor Makes A Lasting Impression With A Dramatic Living Room Highlighted By Vaulted Ceilings, A Cozy Wood-burning Stove, And Sun-filled Skylights. A Formal Dining Room Sets The Stage For Entertaining, While The Updated Eat-in Kitchen Boasts Granite Countertops And Stainless Steel Appliances.upstairs, You'll Find Two Additional Bedrooms, A Full Bath, A Versatile Bonus Room, And An Office Perfect For Today's Work-from-home Lifestyle. Distinctive Architectural Details, Stained Glass Accents, And A Mezzanine Overlooking The Living Room Bring Unique Character To Every Corner. The First-floor Primary Suite Offers A Private Retreat With A Walk-in Closet And En-suite Bath. Additional Highlights Include A Two-car Garage, Ample Driveway Parking, And An Exclusive Rights To An Additional Lakefromt Lot (block 1604, Lot 1.01), Providing Private Access To The Tranquil Shores Of Kemah Lake.with Its Generous Layout, Timeless Features, And Opportunity To Add Your Own Personal Touch, This Home Is A Rare Find. Don't Miss Your Chance To Make It Yours Schedule Your Private Tour Today!
Rooms Sizes
Kitchen:
16x13 First
Dining Room:
12x14 First
Living Room:
20x15 First
Family Room:
n/a
Den:
n/a
Bedroom 1:
18x16 First
Bedroom 2:
15x11 Second
Bedroom 3:
13x10 Second
Bedroom 4:
23x15 Second
Room Levels
Basement:
n/a
Ground:
1Bedroom,BathOthr,DiningRm,Foyer,GarEnter,Laundry,LivingRm
Level 1:
n/a
Level 2:
2 Bedrooms, Bath Main, Office
Level 3:
n/a
Level Other:
n/a
Room Features
Kitchen:
Breakfast Bar, Eat-In Kitchen, Pantry
Dining Room:
Formal Dining Room
Master Bedroom:
1st Floor, Full Bath, Walk-In Closet
Bath:
Jetted Tub
Interior Features
Square Foot:
2,068
Year Renovated:
2019
Basement:
No
Full Baths:
2
Half Baths:
1
Appliances:
Carbon Monoxide Detector, Cooktop - Electric, Dishwasher, Hot Tub, Microwave Oven, Refrigerator, Wall Oven(s) - Electric, Water Softener-Own
Flooring:
Wood
Fireplaces:
1
Fireplace:
Living Room, Wood Burning
Interior:
Blinds,CODetect,CeilCath,CedrClst,FireExtg,CeilHigh,HotTub,Shades,Skylight,SmokeDet,WlkInCls,WndwTret
Exterior Features
Garage Space:
2-Car
Garage:
Built-In Garage, Oversize Garage
Driveway:
Blacktop, Driveway-Exclusive
Roof:
Asphalt Shingle
Exterior:
Wood
Swimming Pool:
No
Pool:
n/a
Utilities
Heating System:
Baseboard - Hotwater, Multi-Zone
Heating Source:
Oil Tank Above Ground - Inside
Cooling:
3 Units, Multi-Zone Cooling
Water Heater:
From Furnace
Water:
Well
Sewer:
Septic
Services:
n/a
Lot Features
Acres:
1.32
Lot Dimensions:
n/a
Lot Features:
Corner, Cul-De-Sac, Irregular Lot, Skyline View, Wooded Lot
School Information
Elementary:
n/a
Middle:
n/a
High School:
n/a
Community Information
County:
Sussex
Town:
Hampton Twp.
Neighborhood:
Kemah Lake
Application Fee:
n/a
Association Fee:
$315 - Annually
Fee Includes:
n/a
Amenities:
Lake Privileges
Pets:
n/a
Financial Considerations
List Price:
$500,000
Tax Amount:
$9,022
Land Assessment:
$93,200
Build. Assessment:
$177,100
Total Assessment:
$270,300
Tax Rate:
3.34
Tax Year:
2024
Ownership Type:
Fee Simple
Listing Information
MLS ID:
3985969
List Date:
09-10-2025
Days On Market:
0
Listing Broker:
COLDWELL BANKER REALTY
Listing Agent:















































Request More Information
Shawn and Diane Fox
RE/MAX American Dream
3108 Route 10 West
Denville, NJ 07834
Call: (973) 277-7853
Web: SeasonsGlenCondos.com

