28A Concord Rd
West Milford Twp, NJ 07480
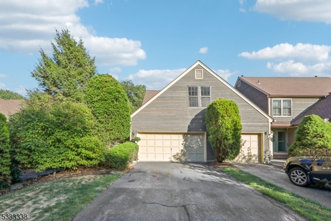
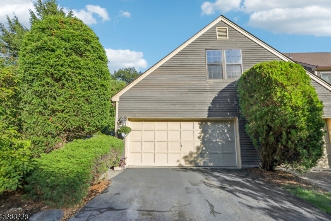
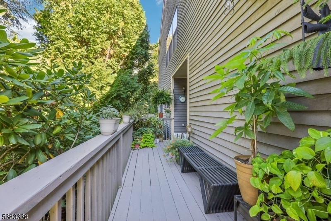
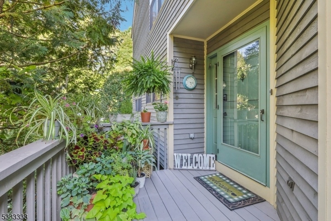
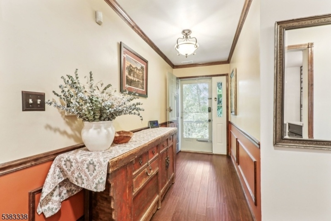
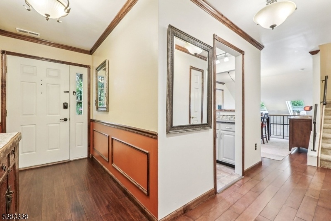
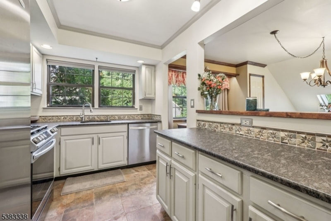
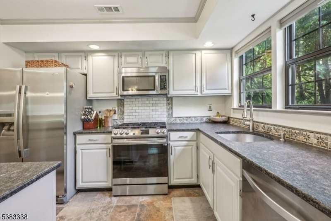
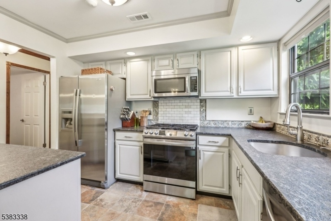
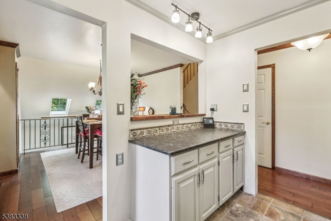
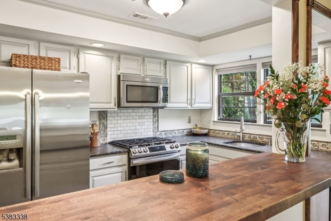
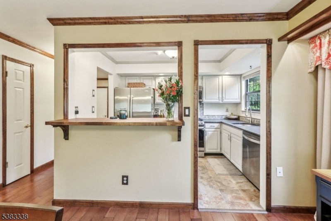
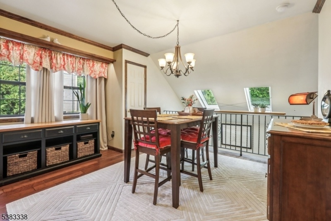
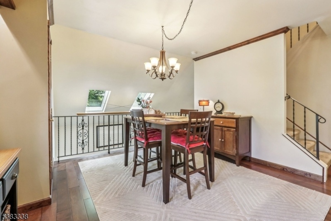
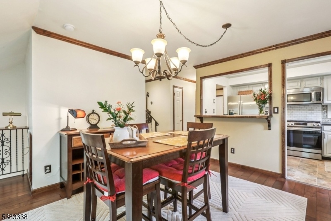
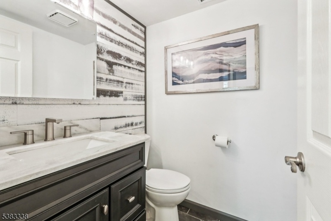
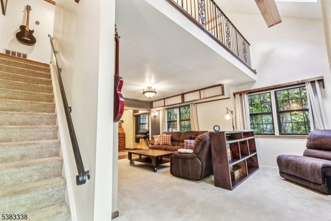
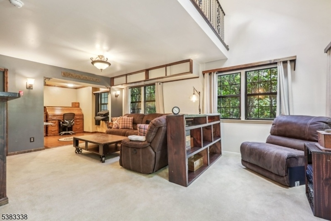
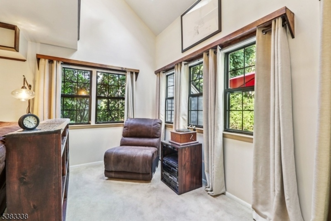
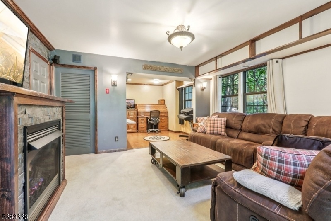
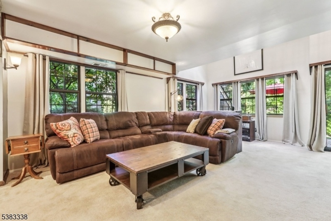
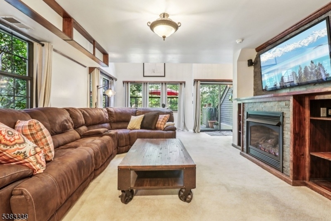
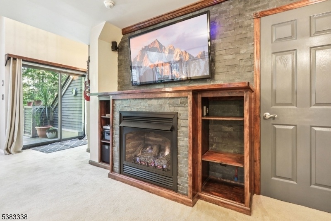
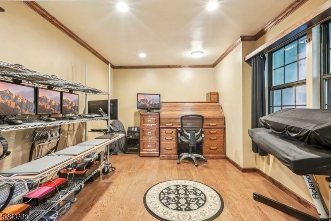
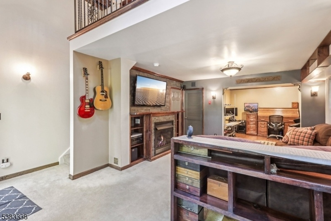
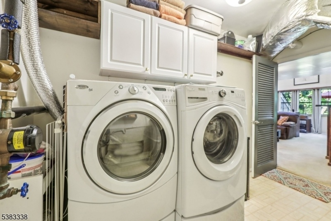
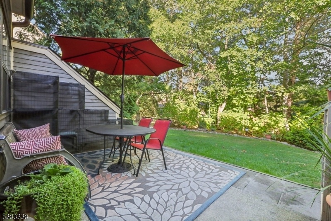
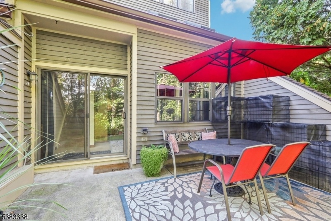
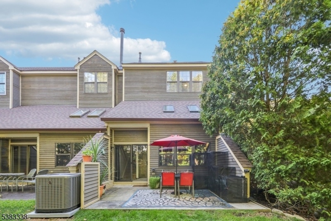
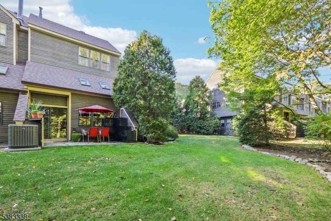
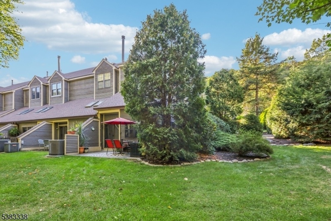
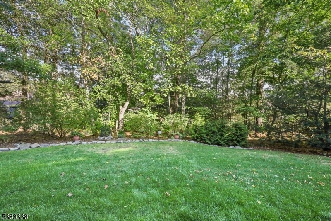
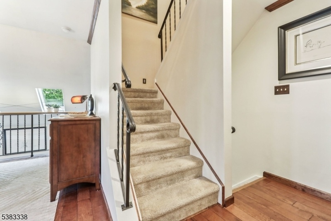
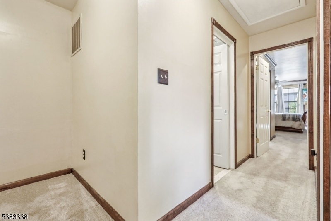
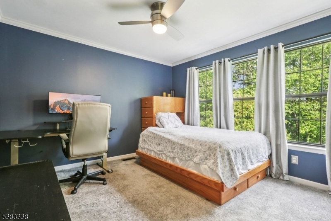
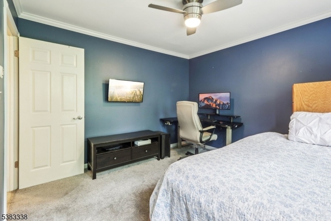
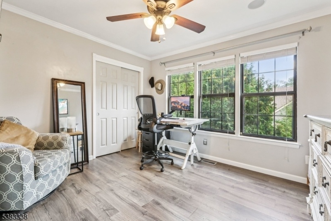
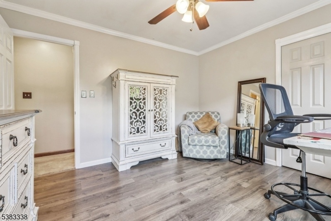
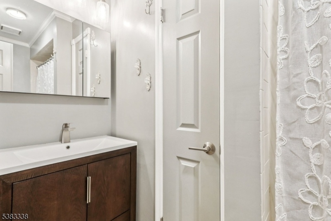
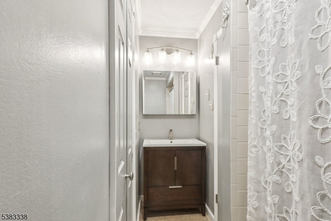
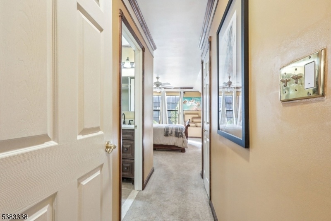
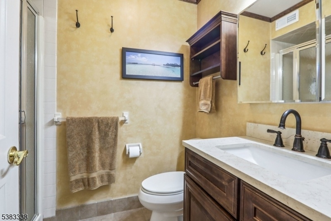
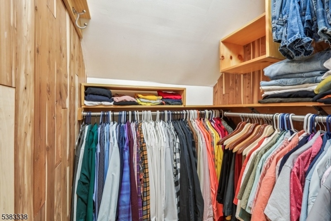
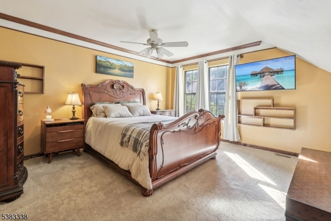
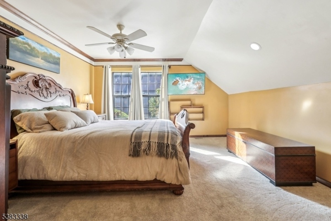
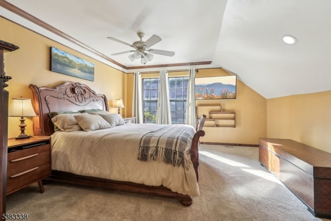
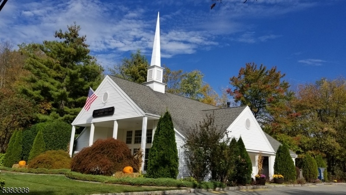
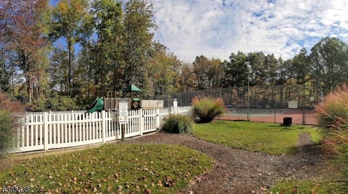
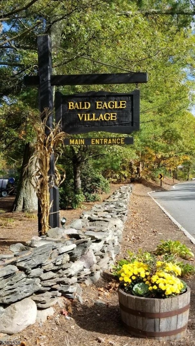
Price: $489,500
GSMLS: 3985944Type: Condo/Townhouse/Co-op
Style: Townhouse-End Unit
Beds: 3
Baths: 2 Full & 1 Half
Garage: 2-Car
Year Built: 1987
Acres: 0.00
Property Tax: $9,603
Description
This Beautifully Appointed End Unit Alden Model Townhome Is A Must See. -the Largest 3 Bedroom In The Complex.this Spacious 3-bedroom, 2.5-bath End Unit Townhome Offers A Bright And Inviting Layout With Thoughtful Updates Throughout. Enter The Unit Off The Side Deck Into A Beautiful Foyer With Custom Molding, The 2 Car Garage Entry And Stylish Powder Room. This Level Also Offers The Nicely Updated Kitchen With A Breakfast Bar, Gleaming Ss Appliances And Custom Stone Counters, & Opens Seamlessly Into The Formal Dining Room With Wood Flooring And Large Pantry. The Dining Room Overlooks A Dramatic Living Room Highlighted By Cathedral Ceilings, Skylights, A Custom Stone Gas Fireplace, And Sliders Leading To A Large Private Patio Perfect For Indoor-outdoor Living. A Versatile Den Or Office Is Located Just Off The Living Room, Offering An Ideal Flex Space To Suit Your Lifestyle Needs. The Upper Floor Gives You 3 Large Bedrooms All Light Filled With Large Closets. There Is A Main Hall Bath Servicing Bedroom 2 & 3 And A Big Master With An Ensuite Bath And Two Spacious Closets. Storage Is Abundant In This Unit With A Very Large Attic Space And Closets Throughout. Additional Features Are New Roof & Skylights, Hvac Just 2 Yrs Old, Double Wide Driveway For 4 Cars & 2 Car Garage. All This Space For Living And Entertaining Set In This Beautiful Country Setting. Don't Wait, Come See This Unit !
Rooms Sizes
Kitchen:
n/a
Dining Room:
n/a
Living Room:
n/a
Family Room:
n/a
Den:
n/a
Bedroom 1:
n/a
Bedroom 2:
n/a
Bedroom 3:
n/a
Bedroom 4:
n/a
Room Levels
Basement:
n/a
Ground:
Laundry Room, Living Room, Office, Utility Room, Walkout
Level 1:
DiningRm,Foyer,GarEnter,Kitchen,PowderRm
Level 2:
3 Bedrooms, Bath Main, Bath(s) Other
Level 3:
Attic
Level Other:
n/a
Room Features
Kitchen:
Breakfast Bar
Dining Room:
Formal Dining Room
Master Bedroom:
Full Bath, Walk-In Closet
Bath:
Stall Shower
Interior Features
Square Foot:
n/a
Year Renovated:
n/a
Basement:
No - Slab
Full Baths:
2
Half Baths:
1
Appliances:
Dishwasher, Dryer, Microwave Oven, Range/Oven-Gas, Refrigerator, Washer
Flooring:
Carpeting, Tile, Wood
Fireplaces:
1
Fireplace:
Gas Ventless, Living Room
Interior:
Blinds,CeilCath,Skylight,StallTub,WndwTret
Exterior Features
Garage Space:
2-Car
Garage:
Attached Garage
Driveway:
2 Car Width, Blacktop
Roof:
Asphalt Shingle
Exterior:
Wood
Swimming Pool:
No
Pool:
n/a
Utilities
Heating System:
1 Unit, Forced Hot Air
Heating Source:
Gas-Natural
Cooling:
1 Unit, Central Air
Water Heater:
Gas
Water:
Public Water
Sewer:
Public Sewer
Services:
Cable TV Available
Lot Features
Acres:
0.00
Lot Dimensions:
n/a
Lot Features:
n/a
School Information
Elementary:
PARADISE K
Middle:
MACOPIN
High School:
W MILFORD
Community Information
County:
Passaic
Town:
West Milford Twp.
Neighborhood:
Bald Eagle Village
Application Fee:
n/a
Association Fee:
$475 - Monthly
Fee Includes:
Maintenance-Common Area, Maintenance-Exterior, Snow Removal
Amenities:
Club House, Playground, Tennis Courts
Pets:
Number Limit
Financial Considerations
List Price:
$489,500
Tax Amount:
$9,603
Land Assessment:
$75,000
Build. Assessment:
$161,900
Total Assessment:
$236,900
Tax Rate:
4.05
Tax Year:
2024
Ownership Type:
Fee Simple
Listing Information
MLS ID:
3985944
List Date:
09-10-2025
Days On Market:
0
Listing Broker:
COLDWELL BANKER REALTY
Listing Agent:

















































Request More Information
Shawn and Diane Fox
RE/MAX American Dream
3108 Route 10 West
Denville, NJ 07834
Call: (973) 277-7853
Web: SeasonsGlenCondos.com

