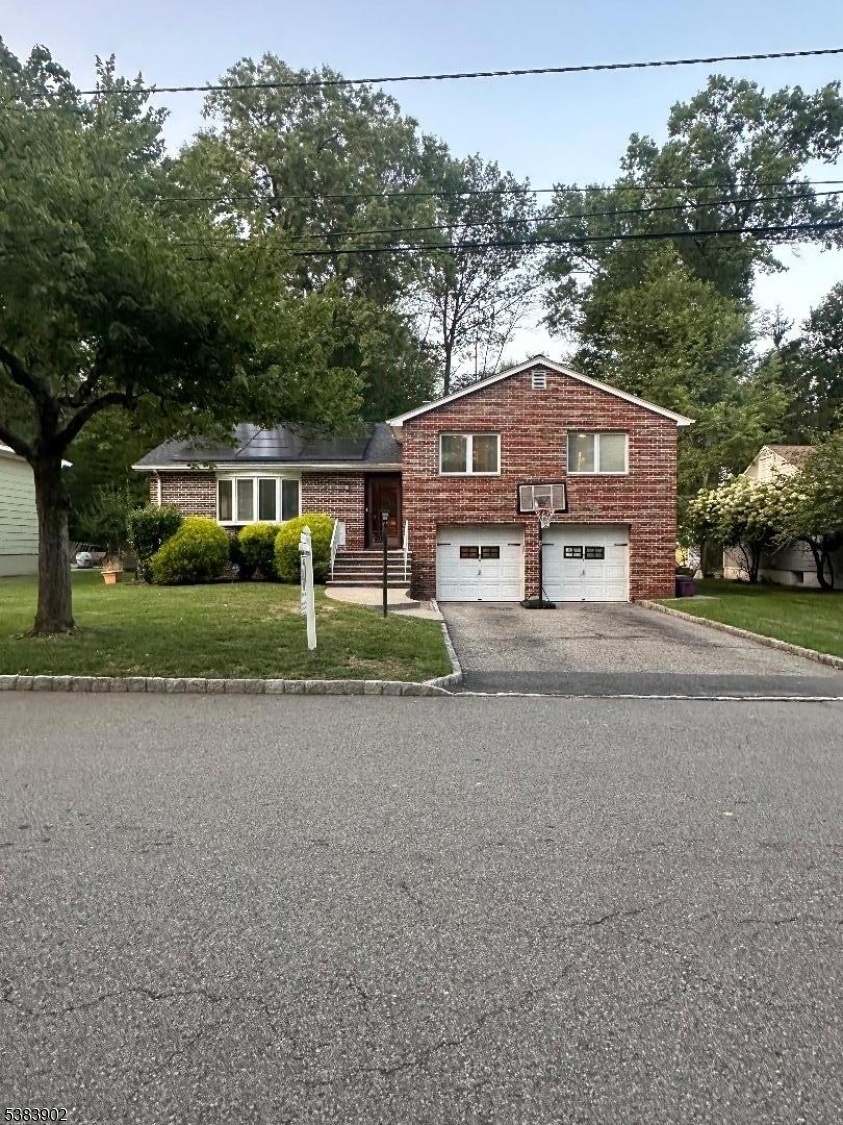31 Rosemont Ter
West Orange Twp, NJ 07052

Price: $699,900
GSMLS: 3985925Type: Single Family
Style: Split Level
Beds: 3
Baths: 2 Full & 1 Half
Garage: 2-Car
Year Built: 1955
Acres: 0.23
Property Tax: $17,461
Description
Welcome To 31 Rosemont Terrace, A Charming Split-level Offering 3 Bedrooms And 2.1 Baths, Nestled On A Dead-end Street In The Redwood School Area Of West Orange! This Home Has A Great Layout Perfect For Everyday Living And Entertaining! The First Level Boasts An Open Plan With An Updated Large Kitchen With An Amazing Island, Granite Countertops, Ss Appliances, Just Perfect To Cook For A Big Crowd. The Kitchen Is Open To Both The Living And Dining Areas. The French Doors Take You To A Separate Room Where You Can Enjoy A Morning Coffee, Or It Can Be An Office Or A Playroom. The Upper Level Offers A Master Suite, 2 Additional Bedrooms, And A Main Bath. The Mid-level Has A Nice-sized Family Room, A Half Bath, And Access To The Patio And A Large Yard. The Finished Basement Is The Perfect Location For A Man's Cave! The Laundry Room Is Also On This Level. Roof Replaced In 2024! Leased Solar Panels! This Neighborhood Is The Most Convenient Location. Walking Distance To Verona Park, To Houses Of Worship, And Just A Short Drive To The Highways. Commuters Will Appreciate The Free Jitney To Nj Transit And A Free Parking Permit. Professional Pictures Coming Soon!
Rooms Sizes
Kitchen:
12x12 First
Dining Room:
12x10 First
Living Room:
20x13 First
Family Room:
18x13 Ground
Den:
14x10 First
Bedroom 1:
17x11 Second
Bedroom 2:
16x13 Second
Bedroom 3:
12x14 Second
Bedroom 4:
n/a
Room Levels
Basement:
Laundry Room, Rec Room, Storage Room
Ground:
FamilyRm,GarEnter,PowderRm,Walkout
Level 1:
Dining Room, Kitchen, Living Room, Sunroom
Level 2:
3 Bedrooms, Bath Main, Bath(s) Other
Level 3:
n/a
Level Other:
n/a
Room Features
Kitchen:
Breakfast Bar
Dining Room:
n/a
Master Bedroom:
Full Bath
Bath:
Stall Shower
Interior Features
Square Foot:
2,096
Year Renovated:
2009
Basement:
Yes - Finished, Full
Full Baths:
2
Half Baths:
1
Appliances:
Carbon Monoxide Detector, Dishwasher, Dryer, Microwave Oven, Range/Oven-Gas, Refrigerator, Sump Pump, Washer
Flooring:
Laminate, Tile, Wood
Fireplaces:
No
Fireplace:
n/a
Interior:
n/a
Exterior Features
Garage Space:
2-Car
Garage:
Attached,DoorOpnr,InEntrnc
Driveway:
2 Car Width
Roof:
Asphalt Shingle
Exterior:
Brick
Swimming Pool:
No
Pool:
n/a
Utilities
Heating System:
1 Unit, Baseboard - Hotwater
Heating Source:
Gas-Natural
Cooling:
1 Unit, Central Air
Water Heater:
Gas
Water:
Public Water
Sewer:
Public Sewer
Services:
Cable TV Available
Lot Features
Acres:
0.23
Lot Dimensions:
75X132
Lot Features:
Level Lot
School Information
Elementary:
REDWOOD
Middle:
EDISON
High School:
W ORANGE
Community Information
County:
Essex
Town:
West Orange Twp.
Neighborhood:
Redwood
Application Fee:
n/a
Association Fee:
n/a
Fee Includes:
n/a
Amenities:
n/a
Pets:
n/a
Financial Considerations
List Price:
$699,900
Tax Amount:
$17,461
Land Assessment:
$299,900
Build. Assessment:
$423,400
Total Assessment:
$723,300
Tax Rate:
4.68
Tax Year:
2024
Ownership Type:
Fee Simple
Listing Information
MLS ID:
3985925
List Date:
09-09-2025
Days On Market:
0
Listing Broker:
M SQUARE REAL ESTATE
Listing Agent:

Request More Information
Shawn and Diane Fox
RE/MAX American Dream
3108 Route 10 West
Denville, NJ 07834
Call: (973) 277-7853
Web: SeasonsGlenCondos.com

