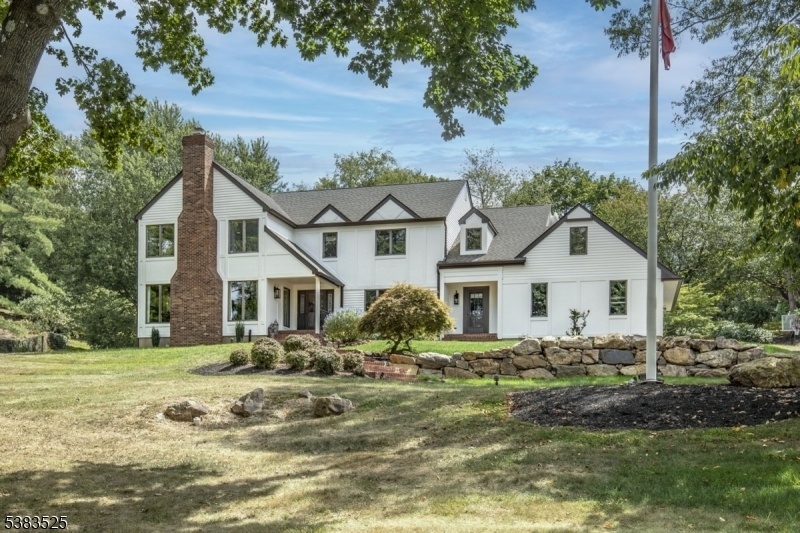10 Deer Path
Peapack Gladstone Boro, NJ 07934



































Price: $1,179,000
GSMLS: 3985883Type: Single Family
Style: Custom Home
Beds: 4
Baths: 2 Full & 1 Half
Garage: 2-Car
Year Built: 1985
Acres: 1.84
Property Tax: $15,265
Description
Located In The Sought-after Tiger Hill Neighborhood Of Peapack-gladstone, This Stately Home Sits On Nearly Two Acres Of Thoughtfully Landscaped Property. Set In A Desirable Community, It Offers Privacy, Serene Mountain Views, And A Backyard With Mature Trees, Rock Gardens, And Exterior Lighting. Recent Updates Include A Modern Hvac System And Refreshed Exterior.the Flexible Floor Plan Features Four Bedrooms, A Second-floor Bonus Recreation Room, And A Versatile First-floor Office And Laundry. Two Fireplaces, One In The Family Room Off The Kitchen And Another In The Living Room, Create Inviting Spaces For Gatherings. The Kitchen Includes A Breakfast Area And Flows To A Formal Dining Room, Perfect For Entertaining. Hardwood Floors, Detailed Moldings, Anderson Windows, And Solid Wood Doors Showcase Timeless Craftsmanship. The Primary Suite Offers A Jetted Tub, Stall Shower, And Walk-in Closets. Outdoor Living Shines With A Deck And Pergola For Alfresco Dining, Fenced Yard, Two-car Garage With Loft Storage, And Underground Sprinklers. Close To Top-rated Schools, Parks, Shops, And Nj Transit For An Easy Nyc Commute.
Rooms Sizes
Kitchen:
14x13 First
Dining Room:
15x13 First
Living Room:
19x13 First
Family Room:
19x15 First
Den:
13x9 First
Bedroom 1:
20x20 Second
Bedroom 2:
13x13 Second
Bedroom 3:
12x12 Second
Bedroom 4:
13x12 Second
Room Levels
Basement:
Storage Room, Utility Room
Ground:
n/a
Level 1:
Breakfst,Den,DiningRm,FamilyRm,Foyer,GarEnter,Kitchen,Laundry,LivingRm,Office,PowderRm
Level 2:
4+Bedrms,BathMain,BathOthr,RecRoom
Level 3:
n/a
Level Other:
n/a
Room Features
Kitchen:
Country Kitchen, Separate Dining Area
Dining Room:
Formal Dining Room
Master Bedroom:
Full Bath, Walk-In Closet
Bath:
Jetted Tub, Stall Shower
Interior Features
Square Foot:
n/a
Year Renovated:
2022
Basement:
Yes - Full
Full Baths:
2
Half Baths:
1
Appliances:
Carbon Monoxide Detector, Dishwasher, Disposal, Kitchen Exhaust Fan, Microwave Oven, Range/Oven-Gas, Refrigerator, Self Cleaning Oven
Flooring:
Carpeting, Tile, Wood
Fireplaces:
2
Fireplace:
Family Room, Living Room
Interior:
Blinds,CODetect,CeilCath,FireExtg,CeilHigh,JacuzTyp,Skylight,SmokeDet,StallShw,WlkInCls,WndwTret
Exterior Features
Garage Space:
2-Car
Garage:
Attached Garage, Garage Door Opener, Loft Storage
Driveway:
2 Car Width, Additional Parking, Blacktop, Fencing
Roof:
Composition Shingle
Exterior:
CedarSid,Stucco
Swimming Pool:
No
Pool:
n/a
Utilities
Heating System:
2Units,ForcedHA,Humidifr
Heating Source:
Gas-Natural
Cooling:
2 Units, Ceiling Fan, Central Air
Water Heater:
Gas
Water:
Public Water
Sewer:
Public Sewer
Services:
Cable TV Available, Garbage Included
Lot Features
Acres:
1.84
Lot Dimensions:
n/a
Lot Features:
Mountain View
School Information
Elementary:
BEDWELL
Middle:
BERNARDS
High School:
BERNARDS
Community Information
County:
Somerset
Town:
Peapack Gladstone Boro
Neighborhood:
Tiger Hill
Application Fee:
n/a
Association Fee:
n/a
Fee Includes:
n/a
Amenities:
n/a
Pets:
n/a
Financial Considerations
List Price:
$1,179,000
Tax Amount:
$15,265
Land Assessment:
$399,500
Build. Assessment:
$577,400
Total Assessment:
$976,900
Tax Rate:
1.71
Tax Year:
2024
Ownership Type:
Fee Simple
Listing Information
MLS ID:
3985883
List Date:
09-09-2025
Days On Market:
0
Listing Broker:
FAHEY REALTORS
Listing Agent:



































Request More Information
Shawn and Diane Fox
RE/MAX American Dream
3108 Route 10 West
Denville, NJ 07834
Call: (973) 277-7853
Web: SeasonsGlenCondos.com

