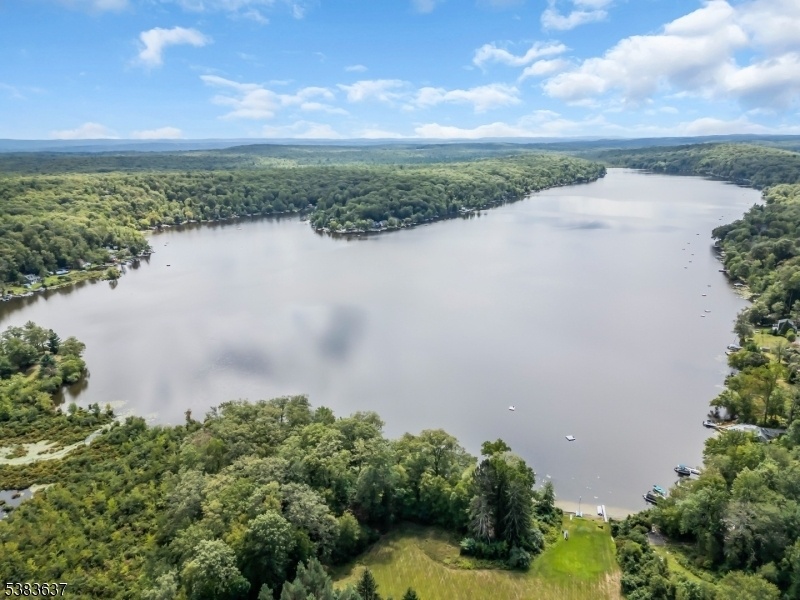116 W Owassa Tpke
Frankford Twp, NJ 07860

















































Price: $425,000
GSMLS: 3985844Type: Single Family
Style: Cape Cod
Beds: 3
Baths: 2 Full
Garage: No
Year Built: 1950
Acres: 0.27
Property Tax: $5,332
Description
Discover The Charm Of Lake Living With This Beautifully Maintained 3-bedroom, 2-full Bath Cape Cod, Perfectly Positioned To Take In The Elevated Panoramic Views Of Lake Owassa. This Home Not Only Offers Serene Surroundings But Also Includes Deeded Rights To A Lakefront Lot Just Across The Street, Ideal For Enjoying Direct Access To The Water. Inside, The Home Has Been Thoughtfully Updated For Modern Comfort. The Kitchen Features Timeless Granite Countertops, Creating A Stylish Space For Cooking And Gathering. A Brand-new Full Bathroom On The Ground Floor Updated In 2025, Adds Convenience And Contemporary Appeal. The Home Is Also Equipped With Upgraded Lighting, New Electrical Outlets, And 200-amp Electrical Service, Providing Peace Of Mind And Capacity For Today's Lifestyle. Whether Relaxing Indoors Or Enjoying The Outdoors, The Lake Views Are Truly Breathtaking From This Property. With Its Combination Of Classic Cape Cod Charm, Recent Updates, And Unparalleled Access To Lake Owassa, This Home Is A Rare Opportunity For Year-round Living Or A Perfect Retreat. New Septic System Was Installed In 2020, Water Heater Was Also Installed In 2020. Hot Tub Is Included In The Sale.
Rooms Sizes
Kitchen:
9x8 First
Dining Room:
12x11 First
Living Room:
16x19 First
Family Room:
n/a
Den:
n/a
Bedroom 1:
11x11 First
Bedroom 2:
12x8 First
Bedroom 3:
15x19 Basement
Bedroom 4:
n/a
Room Levels
Basement:
1 Bedroom, Bath(s) Other, Laundry Room, Utility Room
Ground:
n/a
Level 1:
2Bedroom,BathMain,DiningRm,FamilyRm,Kitchen,OutEntrn
Level 2:
SeeRem
Level 3:
n/a
Level Other:
n/a
Room Features
Kitchen:
Breakfast Bar, Galley Type, Separate Dining Area
Dining Room:
Formal Dining Room
Master Bedroom:
1st Floor
Bath:
Tub Shower
Interior Features
Square Foot:
n/a
Year Renovated:
2025
Basement:
Yes - Finished-Partially, Walkout
Full Baths:
2
Half Baths:
0
Appliances:
Carbon Monoxide Detector, Dishwasher, Dryer, Hot Tub, Microwave Oven, Range/Oven-Gas, Refrigerator, Washer
Flooring:
Tile, Wood
Fireplaces:
1
Fireplace:
Insert, Living Room, Wood Burning
Interior:
CODetect,SmokeDet,StallShw,TubShowr
Exterior Features
Garage Space:
No
Garage:
n/a
Driveway:
Crushed Stone, Off-Street Parking
Roof:
Asphalt Shingle
Exterior:
Wood Shingle
Swimming Pool:
n/a
Pool:
n/a
Utilities
Heating System:
2 Units, Baseboard - Electric, Forced Hot Air
Heating Source:
Electric, Oil Tank Above Ground - Outside
Cooling:
Ceiling Fan, Wall A/C Unit(s), Window A/C(s)
Water Heater:
Electric
Water:
Well
Sewer:
Septic
Services:
n/a
Lot Features
Acres:
0.27
Lot Dimensions:
66X180
Lot Features:
Lake Front, Lake/Water View
School Information
Elementary:
FRANKFORD
Middle:
n/a
High School:
HIGH POINT
Community Information
County:
Sussex
Town:
Frankford Twp.
Neighborhood:
Lake Owassa
Application Fee:
n/a
Association Fee:
$640 - Annually
Fee Includes:
See Remarks
Amenities:
Lake Privileges
Pets:
n/a
Financial Considerations
List Price:
$425,000
Tax Amount:
$5,332
Land Assessment:
$70,000
Build. Assessment:
$109,300
Total Assessment:
$179,300
Tax Rate:
2.97
Tax Year:
2024
Ownership Type:
Fee Simple
Listing Information
MLS ID:
3985844
List Date:
09-09-2025
Days On Market:
0
Listing Broker:
ADDISON REAL ESTATE
Listing Agent:

















































Request More Information
Shawn and Diane Fox
RE/MAX American Dream
3108 Route 10 West
Denville, NJ 07834
Call: (973) 277-7853
Web: SeasonsGlenCondos.com

