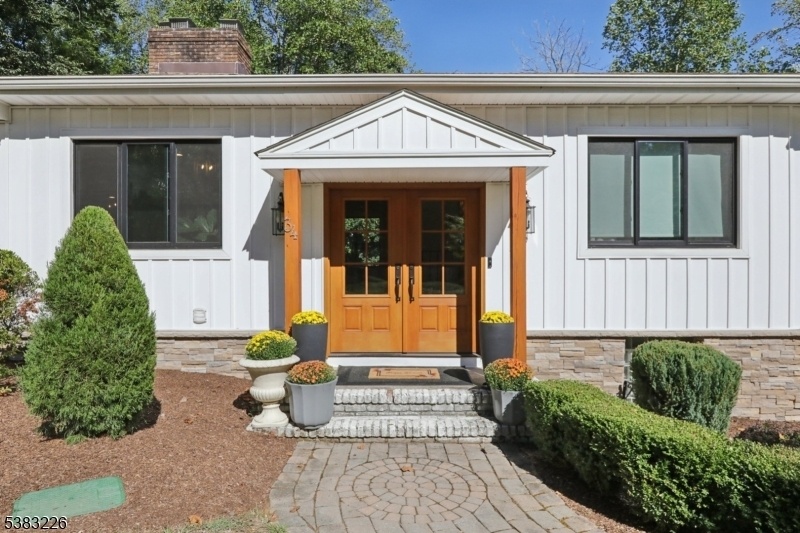34 Chopin Dr
Wayne Twp, NJ 07470































Price: $808,000
GSMLS: 3985809Type: Single Family
Style: Raised Ranch
Beds: 3
Baths: 3 Full
Garage: 2-Car
Year Built: 1975
Acres: 0.73
Property Tax: $14,014
Description
Welcome To The Exclusive Vizcaya Estates Of Wayne!this Stunning 3-bedroom, 3-bathroom Raised Ranch Has Been Thoughtfully Renovated From Top To Bottom In 2019 With No Detail Overlooked. Updates Include New Siding With Elegant Stonework, Modern Garage Doors, A Beautifully Redesigned Kitchen And Bathrooms, New Windows, Gutter Gaurds, And Upgraded Utilities.step Inside To An Open And Inviting Layout Featuring A Picturesque Window That Brings The Outdoors In, Flooding The Space With Natural Light And Offering Tranquil Forest Views. A Striking Center Fireplace Serves As The Focal Point Of The Main Living Area, Perfect For Cozy Evenings And Effortless Entertaining.the Backyard Is Private And Serene, Surrounded By Lush Greenery For True Indoor-outdoor Living. Main Floor:enjoy A Spacious Open-concept Layout Perfect For Entertaining, Featuring A Modern Kitchen With Clear Sightlines From Every Angle, A Dining Area, And A Welcoming Family Room. This Level Also Includes Three Bedrooms And Two Full Bathrooms.ground Level (walk-out):the Walk-out Lower Level Offers Even More Living Space With A Wet Bar, Additional Family Room, Laundry Room, Full Bathroom, And A Versatile Office That Could Serve As A Fourth Bedroom.
Rooms Sizes
Kitchen:
First
Dining Room:
First
Living Room:
First
Family Room:
Ground
Den:
n/a
Bedroom 1:
First
Bedroom 2:
First
Bedroom 3:
First
Bedroom 4:
n/a
Room Levels
Basement:
n/a
Ground:
BathOthr,FamilyRm,GarEnter,Laundry,Office,Utility,Walkout
Level 1:
3 Bedrooms, Bath Main, Bath(s) Other, Dining Room, Kitchen, Living Room
Level 2:
n/a
Level 3:
n/a
Level Other:
n/a
Room Features
Kitchen:
Center Island, Eat-In Kitchen, Separate Dining Area
Dining Room:
Living/Dining Combo
Master Bedroom:
n/a
Bath:
n/a
Interior Features
Square Foot:
n/a
Year Renovated:
2019
Basement:
Yes - Finished, Walkout
Full Baths:
3
Half Baths:
0
Appliances:
Carbon Monoxide Detector, Dishwasher, Dryer, Refrigerator, Washer
Flooring:
Tile, Wood
Fireplaces:
2
Fireplace:
Living Room, Wood Burning
Interior:
BarWet,Shades,SmokeDet,TubShowr,WlkInCls
Exterior Features
Garage Space:
2-Car
Garage:
Built-In Garage
Driveway:
2 Car Width
Roof:
Asphalt Shingle
Exterior:
Stone, Vertical Siding, Vinyl Siding
Swimming Pool:
No
Pool:
n/a
Utilities
Heating System:
Baseboard - Hotwater
Heating Source:
Gas-Natural
Cooling:
Central Air, Ductless Split AC
Water Heater:
Gas
Water:
Public Water
Sewer:
Public Sewer
Services:
Garbage Included
Lot Features
Acres:
0.73
Lot Dimensions:
n/a
Lot Features:
Wooded Lot
School Information
Elementary:
PINES LAKE
Middle:
SCH-COLFAX
High School:
WAYNE HILL
Community Information
County:
Passaic
Town:
Wayne Twp.
Neighborhood:
Vizcaya Estates
Application Fee:
n/a
Association Fee:
n/a
Fee Includes:
n/a
Amenities:
n/a
Pets:
Yes
Financial Considerations
List Price:
$808,000
Tax Amount:
$14,014
Land Assessment:
$131,000
Build. Assessment:
$104,700
Total Assessment:
$235,700
Tax Rate:
5.95
Tax Year:
2024
Ownership Type:
Fee Simple
Listing Information
MLS ID:
3985809
List Date:
09-09-2025
Days On Market:
0
Listing Broker:
CHRISTIE'S INT. REAL ESTATE GROUP
Listing Agent:































Request More Information
Shawn and Diane Fox
RE/MAX American Dream
3108 Route 10 West
Denville, NJ 07834
Call: (973) 277-7853
Web: SeasonsGlenCondos.com

