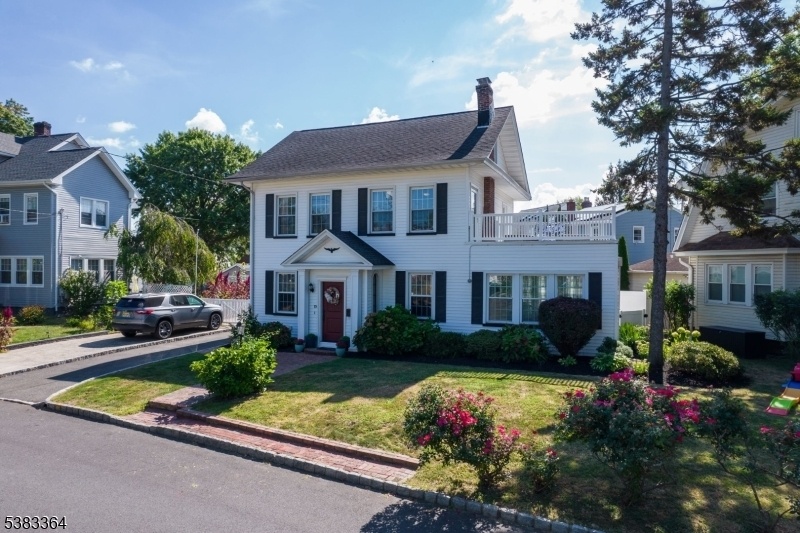15 Parkway
Bloomfield Twp, NJ 07003


















































Price: $749,999
GSMLS: 3985737Type: Single Family
Style: Colonial
Beds: 4
Baths: 1 Full & 1 Half
Garage: No
Year Built: 1915
Acres: 0.20
Property Tax: $13,761
Description
Coming Soon. Showings Begin Friday, September 12th! Welcome To One Of Bloomfield's Best-kept Secrets Halcyon Park, A Picturesque Neighborhood Where Charm And Community Come Together. Nestled In The Heart Of It All Is 15 Parkway East, A Classic Colonial That Blends Timeless Character With Thoughtful Updates. From The Moment You Arrive, The Inviting Curb Appeal And Tree-lined Street Will Steal Your Heart. Step Inside Through The Cozy Vestibule Into An Expansive Living Room Featuring Rich Wood Parquet Floors And A Stunning Wood-burning Fireplace. Just Behind It, Sunlight Pours Into A Peaceful Den Perfect As A Second Lounge Or A Serene Home Office. The First Floor Also Boasts A Formal Dining Room, A Well-appointed Kitchen With A Walk-in Pantry, And A Charming Powder Room With Pocket Doors. Upstairs, The Spacious Primary Bedroom Opens To A Private Sun Deck. Two Additional Bedrooms, A Full Bath, And A Convenient Second-floor Laundry Room Complete The Level. The Third Floor Surprises With High Ceilings, A Large Bonus Room, And A 4th Bedroom Ideal For Guests Or Creative Space. The Private Backyard Is A True Oasis, With A Wisteria-draped Pergola Over The Patio, A Fire Pit Area, And Lush Front Gardens. Across The Street, Halcyon Park Offers Scenic Walking Paths And Hosts Community Events Year-round. Moments From Nj Transit, Light Rail, Gsp, Shopping, And More This Gem Won't Last. Schedule Your Tour Today!
Rooms Sizes
Kitchen:
20x12 First
Dining Room:
12x12 First
Living Room:
26x12 First
Family Room:
n/a
Den:
14x12 First
Bedroom 1:
13x12 Second
Bedroom 2:
13x12 Second
Bedroom 3:
11x10 Second
Bedroom 4:
14x20 Third
Room Levels
Basement:
n/a
Ground:
n/a
Level 1:
Den, Dining Room, Pantry
Level 2:
Bath Main, Laundry Room
Level 3:
n/a
Level Other:
n/a
Room Features
Kitchen:
Eat-In Kitchen, Pantry
Dining Room:
Formal Dining Room
Master Bedroom:
n/a
Bath:
n/a
Interior Features
Square Foot:
2,068
Year Renovated:
2013
Basement:
Yes - Full, Unfinished
Full Baths:
1
Half Baths:
1
Appliances:
Dishwasher, Range/Oven-Gas, Refrigerator
Flooring:
Parquet-Some, Tile, Wood
Fireplaces:
1
Fireplace:
Wood Burning
Interior:
High Ceilings
Exterior Features
Garage Space:
No
Garage:
n/a
Driveway:
1 Car Width, Blacktop, Driveway-Exclusive
Roof:
Asphalt Shingle
Exterior:
Vinyl Siding
Swimming Pool:
n/a
Pool:
n/a
Utilities
Heating System:
Baseboard - Electric, Multi-Zone, Radiators - Steam
Heating Source:
Gas-Natural
Cooling:
Wall A/C Unit(s), Window A/C(s)
Water Heater:
Gas
Water:
Public Water
Sewer:
Public Sewer
Services:
n/a
Lot Features
Acres:
0.20
Lot Dimensions:
98 X 87
Lot Features:
Irregular Lot
School Information
Elementary:
BERKELEY
Middle:
BLOOMFIELD
High School:
BLOOMFIELD
Community Information
County:
Essex
Town:
Bloomfield Twp.
Neighborhood:
n/a
Application Fee:
n/a
Association Fee:
n/a
Fee Includes:
n/a
Amenities:
n/a
Pets:
n/a
Financial Considerations
List Price:
$749,999
Tax Amount:
$13,761
Land Assessment:
$97,700
Build. Assessment:
$308,000
Total Assessment:
$405,700
Tax Rate:
3.39
Tax Year:
2024
Ownership Type:
Fee Simple
Listing Information
MLS ID:
3985737
List Date:
09-09-2025
Days On Market:
0
Listing Broker:
HERITAGE HOUSE SOTHEBY'S I.R.
Listing Agent:


















































Request More Information
Shawn and Diane Fox
RE/MAX American Dream
3108 Route 10 West
Denville, NJ 07834
Call: (973) 277-7853
Web: SeasonsGlenCondos.com

