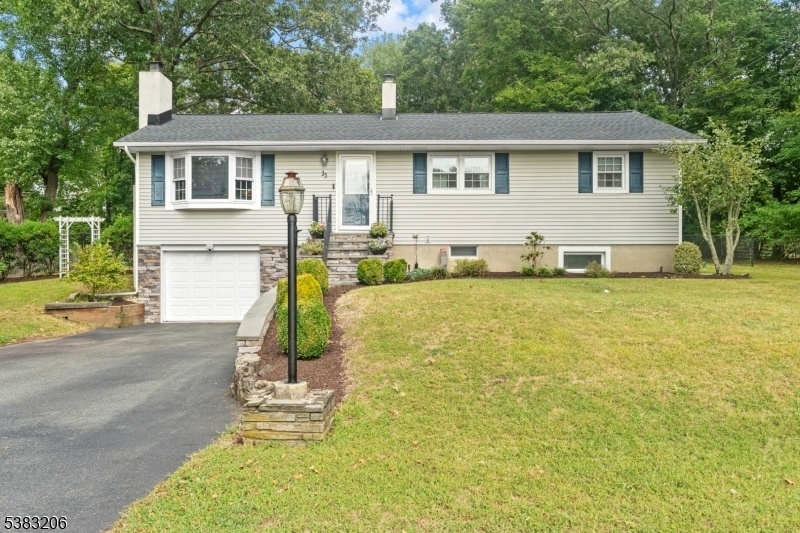35 Skytop Rd
Andover Twp, NJ 07860





























Price: $450,000
GSMLS: 3985681Type: Single Family
Style: Ranch
Beds: 3
Baths: 1 Full & 1 Half
Garage: 1-Car
Year Built: 1960
Acres: 0.37
Property Tax: $8,434
Description
Welcome To 35 Skytop Rd, A Beautifully Maintained Ranch That Blends Comfort, Convenience, And Versatile Living Space. This Move-in-ready Home Offers 3 Bedrooms, 1.5 Bathrooms, And A Finished Basement That Expands Your Options For Entertaining, Working From Home, Or Creating A Playroom Or Media Space. The Main Level Features A Bright Living Room With A Large Bay Window, A Formal Dining Area, And An Updated Eat-in Kitchen With Plenty Of Cabinet Storage And Counter Space.step Outside To Enjoy The Spacious Deck, Perfect For Gatherings Or Relaxing Evenings. The Fenced-in Backyard Provides Privacy And A Secure Space For Outdoor Activities, Gardening, Or Giving Furry Friends Room To Play. Additional Highlights Include A Cozy Wood-burning Fireplace, A Dedicated Laundry Room, An Attached Garage, And Ample Storage Throughout. Located In The Center Of Town, This Property Is Conveniently Positioned Between Newton-sparta Road And Route 206, Making Commuting Simple And Keeping You Close To Local Favorites Like Sheridan's, As Well As Shopping, Dining, And Everyday Conveniences. With Its Move-in-ready Condition, Flexible Living Areas, And Prime Location, 35 Skytop Rd Is Ready To Welcome Its Next Owners. Don't Miss The Opportunity To Make This Inviting Home Yours!
Rooms Sizes
Kitchen:
15x13 First
Dining Room:
10x10 First
Living Room:
17x12 First
Family Room:
n/a
Den:
n/a
Bedroom 1:
10x10 First
Bedroom 2:
10x10 First
Bedroom 3:
12x11 First
Bedroom 4:
n/a
Room Levels
Basement:
n/a
Ground:
n/a
Level 1:
3Bedroom,BathMain,BathOthr,DiningRm,Foyer,InsdEntr,Kitchen,Laundry,LivingRm,OutEntrn,Pantry,PowderRm
Level 2:
Attic
Level 3:
n/a
Level Other:
n/a
Room Features
Kitchen:
Breakfast Bar, Eat-In Kitchen, Separate Dining Area
Dining Room:
Formal Dining Room
Master Bedroom:
1st Floor
Bath:
n/a
Interior Features
Square Foot:
n/a
Year Renovated:
2016
Basement:
Yes - Finished, Full, Walkout
Full Baths:
1
Half Baths:
1
Appliances:
Carbon Monoxide Detector, Dishwasher, Dryer, Kitchen Exhaust Fan, Range/Oven-Electric, Refrigerator, Washer, Water Softener-Own
Flooring:
Carpeting, Laminate, Tile, Wood
Fireplaces:
1
Fireplace:
Living Room, Wood Burning
Interior:
CeilBeam,CODetect,SmokeDet,TubShowr
Exterior Features
Garage Space:
1-Car
Garage:
Built-In Garage, Garage Parking, Garage Under
Driveway:
2 Car Width, Blacktop, Driveway-Exclusive
Roof:
Asphalt Shingle
Exterior:
Vinyl Siding
Swimming Pool:
No
Pool:
n/a
Utilities
Heating System:
Baseboard - Hotwater, Multi-Zone
Heating Source:
Oil Tank Above Ground - Inside
Cooling:
Central Air
Water Heater:
Electric
Water:
Well
Sewer:
Septic
Services:
Cable TV, Garbage Included
Lot Features
Acres:
0.37
Lot Dimensions:
128X127 AVG
Lot Features:
Level Lot, Mountain View, Open Lot, Skyline View
School Information
Elementary:
F. M. BURD
Middle:
LONG POND
High School:
NEWTON
Community Information
County:
Sussex
Town:
Andover Twp.
Neighborhood:
n/a
Application Fee:
n/a
Association Fee:
n/a
Fee Includes:
n/a
Amenities:
n/a
Pets:
Yes
Financial Considerations
List Price:
$450,000
Tax Amount:
$8,434
Land Assessment:
$79,400
Build. Assessment:
$120,800
Total Assessment:
$200,200
Tax Rate:
4.21
Tax Year:
2024
Ownership Type:
Fee Simple
Listing Information
MLS ID:
3985681
List Date:
09-09-2025
Days On Market:
0
Listing Broker:
KELLER WILLIAMS INTEGRITY
Listing Agent:





























Request More Information
Shawn and Diane Fox
RE/MAX American Dream
3108 Route 10 West
Denville, NJ 07834
Call: (973) 277-7853
Web: SeasonsGlenCondos.com

