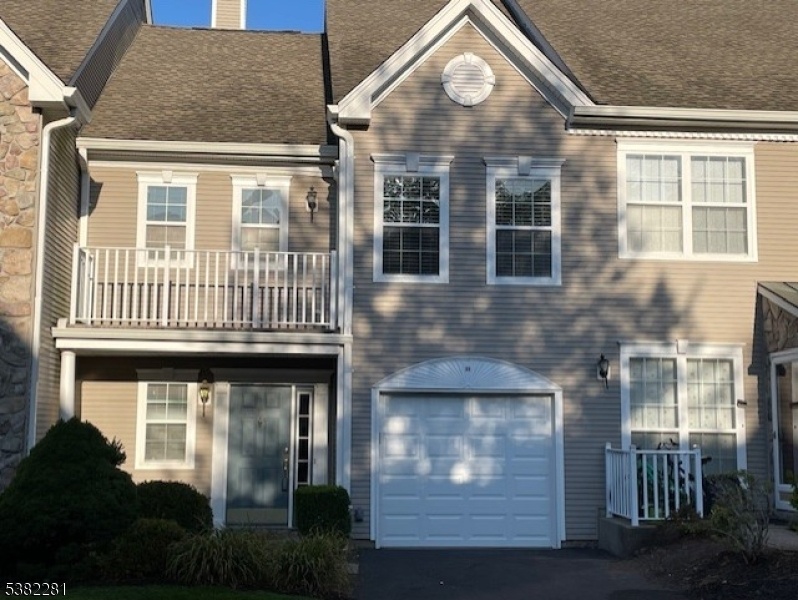33 Dorchester Dr
Bernards Twp, NJ 07920






























Price: $3,400
GSMLS: 3985675Type: Condo/Townhouse/Co-op
Beds: 2
Baths: 2 Full & 1 Half
Garage: 1-Car
Basement: No
Year Built: 1998
Pets: No
Available: Immediately
Description
Welcome To This Spacious 2 Bedroom, 2.5 Bath Home Offering 1,498 Sq. Ft. Of Comfortable Living In A Beautifully Maintained And Quiet Community. The Inviting Floor Plan Features A Vaulted Ceiling In The Living Room, A Dedicated Dining Area, And Abundant Natural Light Throughout. A Large Enclosed Patio Extends The Living Space And Provides Privacy For Outdoor Enjoyment. The Kitchen Flows Seamlessly Into The Living Areas, Perfect For Everyday Living And Entertaining. Hardwood Floors Enhance Both Levels, With Carpeted Stairs Adding Comfort And Warmth. Upstairs, The Primary Suite Includes A Generous Walk-in Closet And A Private Bath. Additional Highlights Include An In-unit Laundry, Ample Storage Throughout, And An Attached 1-car Garage For Convenience. Residents Of This Desirable Community Enjoy Access To A Club House, Exercise Room, Jogging/biking Path, Multi-use Sports Court, Playground, Pool-outdoor And Tennis Courts With Shopping, Dining, And Major Highways Located Just Minutes Away. This Move-in Ready Home Is An Excellent Opportunity For Buyers Seeking Comfort, Convenience, And Value In A Serene Setting.
Rental Info
Lease Terms:
1 Year
Required:
1.5MthSy,IncmVrfy,TenAppl,TenInsRq
Tenant Pays:
Cable T.V., Electric, Gas, Heat, Repairs, Sewer, Trash Removal, Water
Rent Includes:
Maintenance-Building, Maintenance-Common Area, Taxes
Tenant Use Of:
n/a
Furnishings:
Unfurnished
Age Restricted:
No
Handicap:
No
General Info
Square Foot:
1,498
Renovated:
n/a
Rooms:
5
Room Features:
n/a
Interior:
n/a
Appliances:
Carbon Monoxide Detector, Dishwasher, Dryer, Range/Oven-Gas, Refrigerator, Smoke Detector, Washer
Basement:
No
Fireplaces:
No
Flooring:
Carpeting, Tile, Wood
Exterior:
n/a
Amenities:
ClubHous,Exercise,JogPath,MulSport,Playgrnd,PoolOtdr,Tennis
Room Levels
Basement:
n/a
Ground:
n/a
Level 1:
DiningRm,Foyer,GarEnter,Kitchen,LivingRm,PowderRm
Level 2:
2 Bedrooms, Bath Main, Bath(s) Other, Laundry Room
Level 3:
n/a
Room Sizes
Kitchen:
14x10 First
Dining Room:
10x10 First
Living Room:
15x12 First
Family Room:
n/a
Bedroom 1:
16x11 Second
Bedroom 2:
11x10 Second
Bedroom 3:
n/a
Parking
Garage:
1-Car
Description:
Built-In Garage
Parking:
n/a
Lot Features
Acres:
n/a
Dimensions:
n/a
Lot Description:
n/a
Road Description:
n/a
Zoning:
n/a
Utilities
Heating System:
1 Unit, Forced Hot Air
Heating Source:
Gas-Natural
Cooling:
1 Unit, Central Air
Water Heater:
Gas
Utilities:
n/a
Water:
Public Water
Sewer:
Public Sewer
Services:
Cable TV Available, Garbage Extra Charge
School Information
Elementary:
MTPROSPECT
Middle:
W ANNIN
High School:
RIDGE
Community Information
County:
Somerset
Town:
Bernards Twp.
Neighborhood:
Hamilton Crest
Location:
Residential Area
Listing Information
MLS ID:
3985675
List Date:
09-09-2025
Days On Market:
0
Listing Broker:
CHRISTIE'S INT. REAL ESTATE GROUP
Listing Agent:






























Request More Information
Shawn and Diane Fox
RE/MAX American Dream
3108 Route 10 West
Denville, NJ 07834
Call: (973) 277-7853
Web: SeasonsGlenCondos.com

