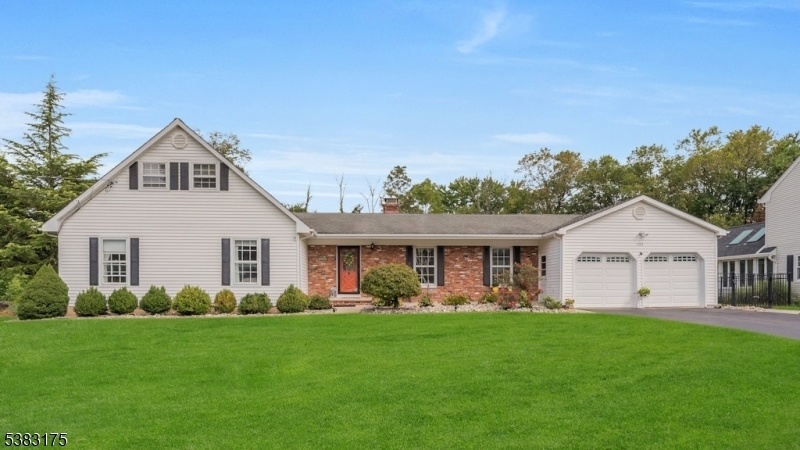703 Donald Dr
Bridgewater Twp, NJ 08807








































Price: $749,000
GSMLS: 3985659Type: Single Family
Style: Expanded Ranch
Beds: 5
Baths: 3 Full & 1 Half
Garage: 2-Car
Year Built: 1965
Acres: 0.55
Property Tax: $13,327
Description
Step Inside This Beautifully Maintained 5-bedroom, 3.5-bath Expanded Ranch & Discover A Home That Blends Timeless Charm With Modern Convenience. From The Moment You Enter, Gleaming Hardwood Floors Set The Stage For A Warm & Inviting Atmosphere. The Spacious Formal Living & Dining Rooms Provide The Perfect Backdrop For Gatherings, While The Cozy Family Room, Anchored By A Raised-hearth, All-brick Wood-burning Fireplace, Invites You To Unwind At The End Of The Day. The First-floor Primary Suite Offers A Private Retreat, Designed For Both Comfort And Convenience. A Versatile Den/office With Vaulted Ceiling, Remote-operated Ceiling Fan, & Built-in Surround Sound Wiring Makes Working From Home Or Enjoying Movie Nights Effortless. Abundant Closet Space, Attic Storage, & A First-floor Laundry Room, Every Detail Has Been Thoughtfully Designed To Make Daily Living A Breeze. Outdoors, This Property Truly Shines! Beautifully Landscaped Lot Frames A Resort-like Backyard, Featuring A 20x40 In-ground Pool, New Pavers Surrounding The Pool, & A Designer Block Walkway & Patio. Whether You're Hosting Summer Barbecues, Roasting Marshmallows By The Fire Pit, Or Simply Relaxing Poolside, This Space Is Built For Entertaining And Making Memories. Estate Fencing Adds Both Elegance & Privacy, While The Home's Exterior, Vinyl Siding With A Partial Brick Front, Ensures Low Maintenance & Lasting Curb Appeal. Move-in Ready, This Home Is More Than Just A Place To Live, It's A Lifestyle!
Rooms Sizes
Kitchen:
15x13 First
Dining Room:
13x12 First
Living Room:
21x13 First
Family Room:
18x12 First
Den:
12x12 First
Bedroom 1:
16x13 First
Bedroom 2:
12x11 First
Bedroom 3:
11x11 First
Bedroom 4:
14x11 Second
Room Levels
Basement:
Storage Room, Utility Room
Ground:
n/a
Level 1:
3 Bedrooms, Bath Main, Bath(s) Other, Den, Dining Room, Family Room, Foyer, Great Room, Kitchen, Laundry Room, Living Room, Powder Room, Sunroom
Level 2:
2 Bedrooms, Attic, Bath(s) Other
Level 3:
n/a
Level Other:
n/a
Room Features
Kitchen:
Eat-In Kitchen, Separate Dining Area
Dining Room:
Formal Dining Room
Master Bedroom:
1st Floor, Full Bath, Walk-In Closet
Bath:
Stall Shower
Interior Features
Square Foot:
2,558
Year Renovated:
n/a
Basement:
Yes - French Drain, Full, Unfinished
Full Baths:
3
Half Baths:
1
Appliances:
Carbon Monoxide Detector, Dishwasher, Dryer, Kitchen Exhaust Fan, Microwave Oven, Range/Oven-Gas, Refrigerator, Self Cleaning Oven, Sump Pump, Washer
Flooring:
Tile, Wood
Fireplaces:
1
Fireplace:
Family Room, Wood Burning
Interior:
CODetect,CeilCath,Drapes,FireExtg,Shades,SmokeDet,StallShw,TubShowr,WlkInCls
Exterior Features
Garage Space:
2-Car
Garage:
Attached Garage, Garage Door Opener
Driveway:
2 Car Width, Blacktop
Roof:
Asphalt Shingle
Exterior:
Brick, Vinyl Siding
Swimming Pool:
Yes
Pool:
In-Ground Pool, Liner
Utilities
Heating System:
1 Unit, Forced Hot Air
Heating Source:
Gas-Natural
Cooling:
1 Unit, Ceiling Fan, Central Air
Water Heater:
Gas
Water:
Public Water
Sewer:
Public Sewer
Services:
Cable TV Available, Fiber Optic Available, Garbage Extra Charge
Lot Features
Acres:
0.55
Lot Dimensions:
100X240
Lot Features:
Level Lot, Open Lot
School Information
Elementary:
VAN HOLTEN
Middle:
BRIDG-RAR
High School:
BRIDG-RAR
Community Information
County:
Somerset
Town:
Bridgewater Twp.
Neighborhood:
Green Knoll
Application Fee:
n/a
Association Fee:
n/a
Fee Includes:
n/a
Amenities:
n/a
Pets:
Yes
Financial Considerations
List Price:
$749,000
Tax Amount:
$13,327
Land Assessment:
$290,800
Build. Assessment:
$398,800
Total Assessment:
$689,600
Tax Rate:
1.92
Tax Year:
2024
Ownership Type:
Fee Simple
Listing Information
MLS ID:
3985659
List Date:
09-09-2025
Days On Market:
0
Listing Broker:
WEICHERT REALTORS
Listing Agent:








































Request More Information
Shawn and Diane Fox
RE/MAX American Dream
3108 Route 10 West
Denville, NJ 07834
Call: (973) 277-7853
Web: SeasonsGlenCondos.com

