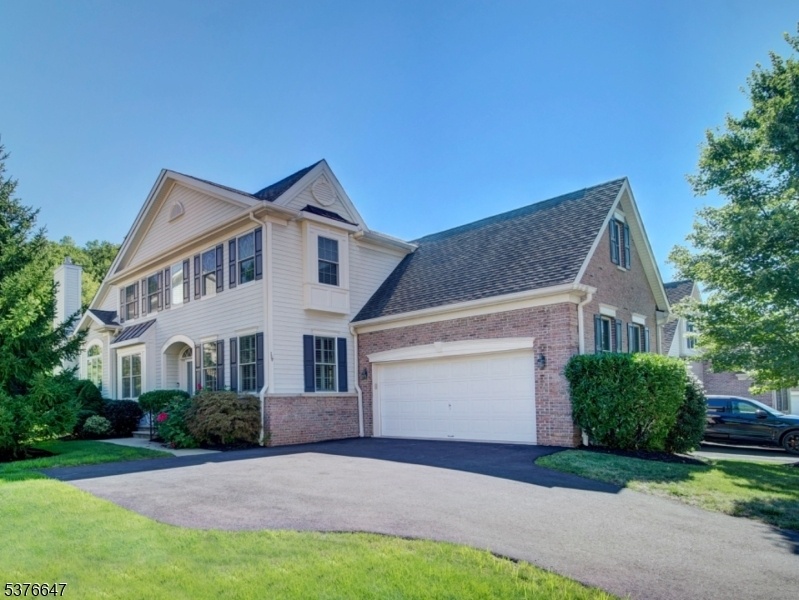304 Viera Dr
Hanover Twp, NJ 07927





































Price: $925,000
GSMLS: 3985623Type: Condo/Townhouse/Co-op
Style: Townhouse-End Unit
Beds: 3
Baths: 3 Full & 1 Half
Garage: 2-Car
Year Built: 2008
Acres: 0.00
Property Tax: $13,209
Description
Experience Refined Living In This Elegant End Unit Townhouse Located In Sought-after 55 Adult Community, Viera At Hanover. Designed For Comfort & Convenience In Mind, This Spacious Home Features A Private Elevator, Providing Effortless Access To Every Level. This Meticulously Maintained End Boasts An Open Concept Layout Filled With Natural Light & Showcases Many Beautiful Finishes. You Are Greeted By A Grand Two Story Foyer Entrance With Formal Living & Dining Rooms On Either Side And Facing Office (presently Used As Sitting Room). The Beautiful Kitchen Features Separate Dining Area, Breakfast Bar, Double Oven, Granite Countertops And Premium Cabinetry. The Family Room Is Adjacent To Kitchen And Features A Gas Fireplace And Access To Deck, Perfect For Morning Coffee Or Any Meal Time. The First Floor Primary Suite Is A Big Plus And Offers A Private Retreat With Luxury Bath & Walk In Closets. Second Floor Features Generously Sized Bedrooms Plus A Loft Area For Relaxation Or Office Use And A Large Finished Storage Room For Added Convenience. The Full Finished Basement Has A Full Bath, Huge Recreation Area And Extra Large Office Perfect For A Home Based Business. Conveniently Located Just Minutes To Major Roadways, Shopping, Restaurants & Just 3 Miles To Morristown Train Station & All That Historic Morristown Has To Offer. Other Features Include Wood Flooring, Plantation Shutters, Two Car Garage, Security System, Recessed Lighting, Moldings, Tray Ceiling & More.
Rooms Sizes
Kitchen:
15x12 First
Dining Room:
14x11 First
Living Room:
12x12 First
Family Room:
16x15 First
Den:
14x11 First
Bedroom 1:
20x14 First
Bedroom 2:
12x11 Second
Bedroom 3:
12x10 Second
Bedroom 4:
n/a
Room Levels
Basement:
Bath Main, Office, Rec Room, Storage Room, Utility Room
Ground:
1 Bedroom
Level 1:
1 Bedroom, Bath Main, Dining Room, Foyer, Kitchen, Laundry Room, Living Room, Office, Powder Room
Level 2:
2 Bedrooms, Bath Main, Office, Storage Room
Level 3:
n/a
Level Other:
n/a
Room Features
Kitchen:
Breakfast Bar, Separate Dining Area
Dining Room:
Formal Dining Room
Master Bedroom:
1st Floor, Full Bath, Walk-In Closet
Bath:
Stall Shower And Tub
Interior Features
Square Foot:
n/a
Year Renovated:
n/a
Basement:
Yes - Finished, Full
Full Baths:
3
Half Baths:
1
Appliances:
Carbon Monoxide Detector, Central Vacuum, Cooktop - Gas, Dishwasher, Dryer, Kitchen Exhaust Fan, Microwave Oven, Refrigerator, Sump Pump, Wall Oven(s) - Electric, Washer, Water Softener-Own
Flooring:
Carpeting, Tile, Wood
Fireplaces:
1
Fireplace:
Family Room, Gas Fireplace
Interior:
BarDry,Blinds,CODetect,CeilHigh,SecurSys,SoakTub,StallShw,StallTub,WlkInCls,WndwTret
Exterior Features
Garage Space:
2-Car
Garage:
Built-In Garage
Driveway:
2 Car Width, Blacktop
Roof:
Asphalt Shingle
Exterior:
Brick, Vinyl Siding
Swimming Pool:
n/a
Pool:
n/a
Utilities
Heating System:
2 Units, Forced Hot Air, Multi-Zone
Heating Source:
Gas-Natural
Cooling:
2 Units, Multi-Zone Cooling
Water Heater:
Gas
Water:
Public Water
Sewer:
Public Sewer
Services:
Fiber Optic Available, Garbage Included
Lot Features
Acres:
0.00
Lot Dimensions:
n/a
Lot Features:
n/a
School Information
Elementary:
n/a
Middle:
n/a
High School:
Whippany Park High School (9-12)
Community Information
County:
Morris
Town:
Hanover Twp.
Neighborhood:
Viera at Hanover
Application Fee:
n/a
Association Fee:
$530 - Monthly
Fee Includes:
Maintenance-Common Area, Maintenance-Exterior, See Remarks, Snow Removal
Amenities:
n/a
Pets:
Call, Yes
Financial Considerations
List Price:
$925,000
Tax Amount:
$13,209
Land Assessment:
$110,000
Build. Assessment:
$507,000
Total Assessment:
$617,000
Tax Rate:
2.03
Tax Year:
2024
Ownership Type:
Fee Simple
Listing Information
MLS ID:
3985623
List Date:
09-08-2025
Days On Market:
0
Listing Broker:
KELLER WILLIAMS METROPOLITAN
Listing Agent:





































Request More Information
Shawn and Diane Fox
RE/MAX American Dream
3108 Route 10 West
Denville, NJ 07834
Call: (973) 277-7853
Web: SeasonsGlenCondos.com




