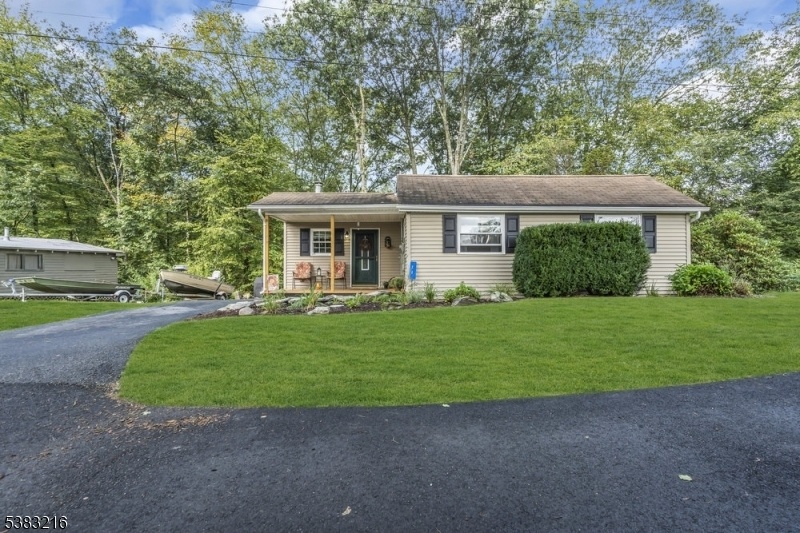11 Henry Budd Circle
Fredon Twp, NJ 07860


















































Price: $250,000
GSMLS: 3985572Type: Single Family
Style: Ranch
Beds: 1
Baths: 1 Full
Garage: No
Year Built: 1948
Acres: 0.00
Property Tax: $1,471
Description
Welcome To This Beautifully Maintained 1-bedroom, 1-bath Home In The Private Hunts Pond Community Of Fredon Township. Set On A Peaceful Lot With A Welcoming Front Porch, Stone Walkway, And Garden Accents, This Home Offers The Perfect Blend Of Charm And Comfort. Inside, The Open Layout Is Bright And Inviting, Featuring Wood-clad Ceilings Throughout, Abundant Natural Light, And Seamless Flow From The Living Room To The Dining Area And Kitchen. The Kitchen Boasts Natural Wood Cabinetry, Generous Counter Space, And Sliders Leading To A Deck Overlooking Serene Wooded Views Ideal For Morning Coffee Or Entertaining. A Versatile Bonus Room Provides Additional Living Space, Perfect For A Home Office, Hobby Area, Or Guest Nook. The Bedroom, With Vaulted Wood Ceilings, Is A Cozy Retreat, Complemented By A Tastefully Updated Full Bath.outdoors, Enjoy A Second Deck Platform For Grilling Or Gatherings, Along With A Small Garden Ready For Fresh Vegetables. Just A Short Walk Away, Hunts Pond Awaits - A 47-acre Private Lake Offering Year-round Recreation Including Fishing, Motor Boating, Kayaking, And A Sandy Beach With Pavilion And Boat Launch For Summer Enjoyment, Plus Ice Fishing In The Winter. An Added Bonus: This Home Comes With Its Own Deeded Dock. Whether You're Seeking A Full-time Residence Or A Weekend Escape, This Home Delivers Flexibility, Comfort, And The Best Of Lake Living.
Rooms Sizes
Kitchen:
n/a
Dining Room:
n/a
Living Room:
n/a
Family Room:
n/a
Den:
n/a
Bedroom 1:
n/a
Bedroom 2:
n/a
Bedroom 3:
n/a
Bedroom 4:
n/a
Room Levels
Basement:
n/a
Ground:
1 Bedroom, Bath Main, Dining Room, Family Room, Kitchen, Laundry Room, Office, Utility Room
Level 1:
n/a
Level 2:
n/a
Level 3:
n/a
Level Other:
n/a
Room Features
Kitchen:
Eat-In Kitchen
Dining Room:
n/a
Master Bedroom:
n/a
Bath:
n/a
Interior Features
Square Foot:
n/a
Year Renovated:
2024
Basement:
Yes - Crawl Space
Full Baths:
1
Half Baths:
0
Appliances:
Carbon Monoxide Detector, Dishwasher, Microwave Oven, Range/Oven-Electric, Refrigerator, Stackable Washer/Dryer
Flooring:
Vinyl-Linoleum
Fireplaces:
No
Fireplace:
Pellet Stove, See Remarks
Interior:
Blinds,CODetect,Drapes,FireExtg,CeilHigh,SmokeDet,TubShowr,WndwTret
Exterior Features
Garage Space:
No
Garage:
n/a
Driveway:
1 Car Width
Roof:
Asphalt Shingle
Exterior:
Vinyl Siding
Swimming Pool:
No
Pool:
n/a
Utilities
Heating System:
Baseboard - Electric
Heating Source:
Electric
Cooling:
Ceiling Fan, Window A/C(s)
Water Heater:
Electric
Water:
Shared Well
Sewer:
Septic
Services:
Cable TV, Fiber Optic
Lot Features
Acres:
0.00
Lot Dimensions:
n/a
Lot Features:
Lake/Water View, Private Road, Wooded Lot
School Information
Elementary:
FREDON TWP
Middle:
KITTATINNY
High School:
KITTATINNY
Community Information
County:
Sussex
Town:
Fredon Twp.
Neighborhood:
Hunts Pond
Application Fee:
n/a
Association Fee:
$300 - Annually
Fee Includes:
See Remarks
Amenities:
Boats - Gas Powered Allowed, Lake Privileges
Pets:
Number Limit
Financial Considerations
List Price:
$250,000
Tax Amount:
$1,471
Land Assessment:
$0
Build. Assessment:
$47,200
Total Assessment:
$47,200
Tax Rate:
3.12
Tax Year:
2024
Ownership Type:
Ground Lease
Listing Information
MLS ID:
3985572
List Date:
09-08-2025
Days On Market:
0
Listing Broker:
EXP REALTY, LLC
Listing Agent:


















































Request More Information
Shawn and Diane Fox
RE/MAX American Dream
3108 Route 10 West
Denville, NJ 07834
Call: (973) 277-7853
Web: SeasonsGlenCondos.com

