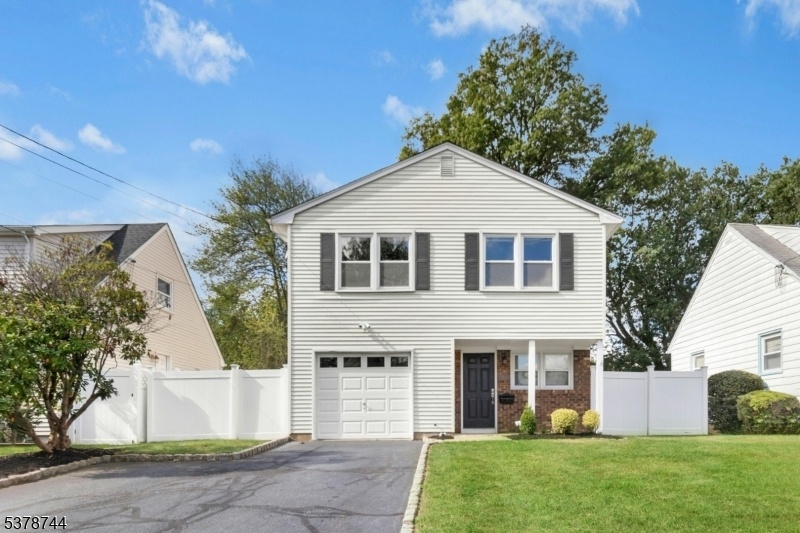119 N Scotch Plains Ave
Westfield Town, NJ 07090



























Price: $819,000
GSMLS: 3985426Type: Single Family
Style: Bi-Level
Beds: 4
Baths: 2 Full
Garage: 1-Car
Year Built: 1985
Acres: 0.13
Property Tax: $11,395
Description
Location, Condition & Price-this Home Has It All! Ready To Move Right In, This Spacious 4 Bedroom, 2 Full Bath, Raised Ranch Offers A Combination Of Comfort, Convenience And Style. Ideally Situated With Easy Access To Westfield's Highly Rated Schools, Beautiful Parks, Vibrant Downtown And The Train Station, The Location Alone Makes This A Great Opportunity. The Main Living Area On The 2nd Floor Is Designed For Both Everyday Living And Entertaining. A Sun-filled Open Layout Highlights The Kitchen, Fully Renovated In 2023, Featuring A Breakfast Bar, Stainless Steel Appliances, Quartz Countertops, Sleek Cabinetry & New Flooring. The Adjoining Dining Area And Living Room Flow Seamlessly, Creating A Warm And Inviting Space. Three Generously Sized Bedrooms And An Updated Full Bath Complete This Floor. The Ground Level Adds Wonderful Versatility With With A Spacious Recreation Room Anchored By A Fireplace-perfect For Cozy Nights Or Gatherings. Sliding Doors Open To A Private Backyard Retreat, Ideal For Outdoor Entertaining Or Relaxing In Total Privacy. This Level Also Includes A 4th Bedroom And A Full Bath, Making It Ideal For Guests Or A Home Office. Practical Features Include A Driveway That Easily Accommodates 3 Cars, An Attached Garage,with Upgraded 200a Electric Panel & An Ev Charger. This Home Offers The Best Of Westfield Living- Modern Updates, Flexible Space And An Unbeatable Location. Don't Miss The Chance To Make It Yours!
Rooms Sizes
Kitchen:
11x10 Second
Dining Room:
11x9 Second
Living Room:
14x13
Family Room:
22x12 Ground
Den:
n/a
Bedroom 1:
13x11 Second
Bedroom 2:
12x9 Second
Bedroom 3:
11x10 Second
Bedroom 4:
10x10 Ground
Room Levels
Basement:
n/a
Ground:
1Bedroom,BathOthr,Vestibul,FamilyRm,Laundry,OutEntrn,Utility,Walkout
Level 1:
n/a
Level 2:
3 Bedrooms, Bath Main, Dining Room, Kitchen, Living Room
Level 3:
n/a
Level Other:
n/a
Room Features
Kitchen:
Breakfast Bar, Eat-In Kitchen
Dining Room:
Living/Dining Combo
Master Bedroom:
n/a
Bath:
Tub Shower
Interior Features
Square Foot:
n/a
Year Renovated:
2023
Basement:
No
Full Baths:
2
Half Baths:
0
Appliances:
Carbon Monoxide Detector, Dishwasher, Disposal, Dryer, Microwave Oven, Range/Oven-Gas, Refrigerator, Washer, Water Filter
Flooring:
Laminate, Wood
Fireplaces:
1
Fireplace:
Family Room, Wood Burning
Interior:
Blinds,CODetect,Drapes,SmokeDet,StallShw
Exterior Features
Garage Space:
1-Car
Garage:
Attached Garage
Driveway:
2 Car Width, Blacktop, On-Street Parking
Roof:
Asphalt Shingle
Exterior:
Brick, Vinyl Siding
Swimming Pool:
No
Pool:
n/a
Utilities
Heating System:
1 Unit, Forced Hot Air
Heating Source:
Gas-Natural
Cooling:
1 Unit, Ceiling Fan, Central Air
Water Heater:
Gas
Water:
Public Water
Sewer:
Public Sewer
Services:
Cable TV Available, Garbage Extra Charge
Lot Features
Acres:
0.13
Lot Dimensions:
50X111
Lot Features:
Backs to Park Land, Level Lot
School Information
Elementary:
Mckinley
Middle:
Edison
High School:
Westfield
Community Information
County:
Union
Town:
Westfield Town
Neighborhood:
n/a
Application Fee:
n/a
Association Fee:
n/a
Fee Includes:
n/a
Amenities:
n/a
Pets:
n/a
Financial Considerations
List Price:
$819,000
Tax Amount:
$11,395
Land Assessment:
$297,400
Build. Assessment:
$208,600
Total Assessment:
$506,000
Tax Rate:
2.25
Tax Year:
2024
Ownership Type:
Fee Simple
Listing Information
MLS ID:
3985426
List Date:
09-08-2025
Days On Market:
0
Listing Broker:
BHHS FOX & ROACH
Listing Agent:



























Request More Information
Shawn and Diane Fox
RE/MAX American Dream
3108 Route 10 West
Denville, NJ 07834
Call: (973) 277-7853
Web: SeasonsGlenCondos.com

