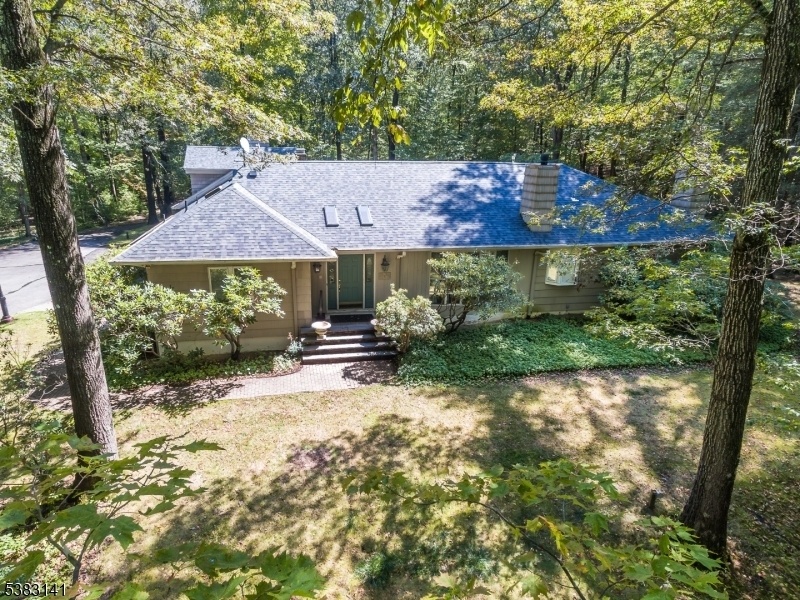34 North Rd
Kinnelon Boro, NJ 07405













































Price: $899,000
GSMLS: 3985406Type: Single Family
Style: Expanded Ranch
Beds: 4
Baths: 2 Full & 2 Half
Garage: 4-Car
Year Built: 1954
Acres: 1.39
Property Tax: $14,832
Description
Welcome To This Beautiful Retreat Home In The 24 Hour Gated Community Of Smoke Rise. Enjoy A Chef's Kitchen With Cherry Cabinets, Granite Countertops, Multiple Ovens And A Miele Gas Range With 6 Burners And A Griddle, A Center Island With A Breakfast Bar And An Additional Gas Cooktop, Sub Zero Refrigerator, Freezer & Coffee Station Open To The Family Room/dining Area. A Formal Living Room With A Fireplace, Formal Dining Room With Hardwood Floors. A Few Steps Up, Enter Into A Theater Room With 6 Theater Seats And A Galaxy Ceiling To Set The Mood. The Great Room With A High Ceiling, Cozy Fireplace And A Sliding Glass Door To A Balcony With A Gas Grill. The Primary Bedroom Offers A Gas Fireplace, Crown Moldings, A Primary Bathroom With A Jetted Tub And Stall Shower. 3 Additional Bedrooms And 1.5 Baths. The Walk Out Basement Offers A Second Entryway, A Laundry Room And A Half Bath. Hardwood Floors, Custom Stonework. Beautiful In-ground Pool With A New Liner, Outdoor Kitchen, Firepit And A Large Shed. A 4 Car Heated + Air-conditioned Garage. An Entertainers Delight For Sure! Smoke Rise Offers Swimming, Boating, Fishing, Tennis And So Much More. Kinnelon Offers A Top Rated School System And Is Close To Shopping, Restaurants, Parks, Golf Courses, Major Highways And Only 35 Miles From New York City. Make This Your First And Only Stop! (town Record Shows It As A 3 Bedroom House)
Rooms Sizes
Kitchen:
First
Dining Room:
First
Living Room:
First
Family Room:
First
Den:
n/a
Bedroom 1:
First
Bedroom 2:
First
Bedroom 3:
First
Bedroom 4:
First
Room Levels
Basement:
Laundry Room, Powder Room, Utility Room
Ground:
n/a
Level 1:
4 Or More Bedrooms, Bath Main, Bath(s) Other, Dining Room, Family Room, Kitchen, Living Room, Powder Room
Level 2:
Great Room, Media Room, Storage Room
Level 3:
n/a
Level Other:
n/a
Room Features
Kitchen:
Eat-In Kitchen, Separate Dining Area
Dining Room:
Formal Dining Room
Master Bedroom:
1st Floor, Fireplace, Full Bath
Bath:
Bidet, Jetted Tub, Stall Shower
Interior Features
Square Foot:
2,592
Year Renovated:
2007
Basement:
Yes - Unfinished, Walkout
Full Baths:
2
Half Baths:
2
Appliances:
Carbon Monoxide Detector, Central Vacuum, Cooktop - Gas, Dishwasher, Dryer, Generator-Hookup, Microwave Oven, Range/Oven-Gas, Refrigerator, Wall Oven(s) - Electric, Washer
Flooring:
Carpeting, Tile, Wood
Fireplaces:
4
Fireplace:
Gas Fireplace, See Remarks, Wood Burning
Interior:
BarWet,Blinds,CODetect,JacuzTyp,Skylight,SmokeDet,StallShw,TubShowr
Exterior Features
Garage Space:
4-Car
Garage:
Built-In Garage
Driveway:
Blacktop
Roof:
Asphalt Shingle
Exterior:
CedarSid
Swimming Pool:
Yes
Pool:
In-Ground Pool, Liner
Utilities
Heating System:
1 Unit, Baseboard - Hotwater, Multi-Zone
Heating Source:
Gas-Propane Owned, Oil Tank Above Ground - Outside
Cooling:
4+ Units, Central Air
Water Heater:
From Furnace
Water:
Well
Sewer:
Septic
Services:
Cable TV Available, Garbage Included
Lot Features
Acres:
1.39
Lot Dimensions:
n/a
Lot Features:
Level Lot
School Information
Elementary:
Kiel School (K-2)
Middle:
Pearl R. Miller Middle School (6-8)
High School:
Kinnelon High School (9-12)
Community Information
County:
Morris
Town:
Kinnelon Boro
Neighborhood:
Smoke Rise
Application Fee:
$6,500
Association Fee:
$4,483 - Annually
Fee Includes:
Maintenance-Common Area, See Remarks
Amenities:
Lake Privileges, Playground
Pets:
Yes
Financial Considerations
List Price:
$899,000
Tax Amount:
$14,832
Land Assessment:
$240,900
Build. Assessment:
$271,100
Total Assessment:
$512,000
Tax Rate:
2.90
Tax Year:
2024
Ownership Type:
Fee Simple
Listing Information
MLS ID:
3985406
List Date:
09-07-2025
Days On Market:
0
Listing Broker:
COLDWELL BANKER REALTY
Listing Agent:













































Request More Information
Shawn and Diane Fox
RE/MAX American Dream
3108 Route 10 West
Denville, NJ 07834
Call: (973) 277-7853
Web: SeasonsGlenCondos.com




