27 Fremont St
Branchburg Twp, NJ 08876
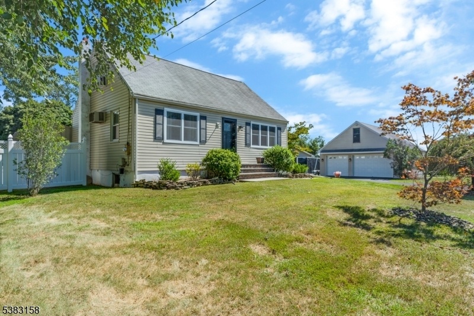

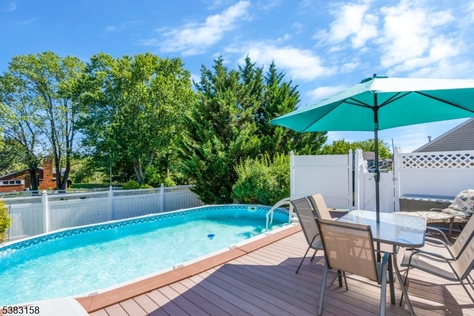
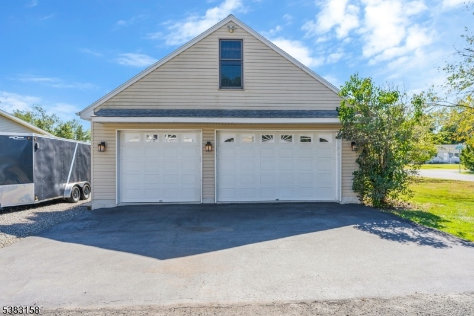
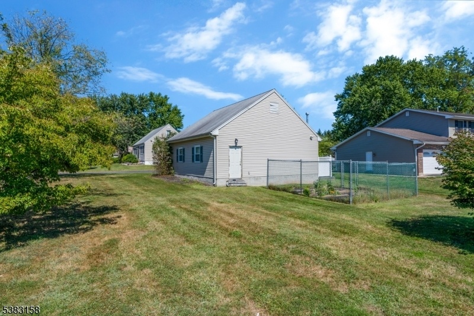
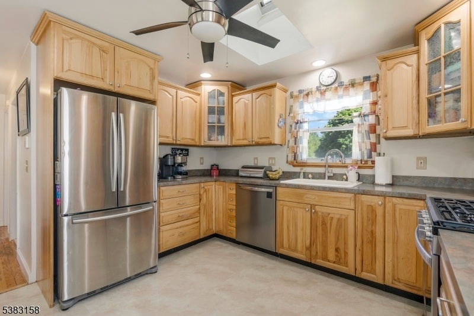
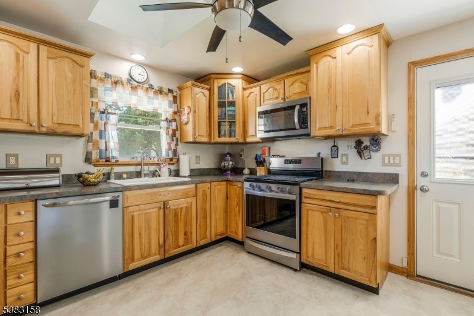
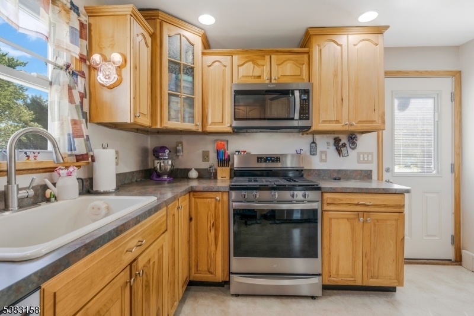
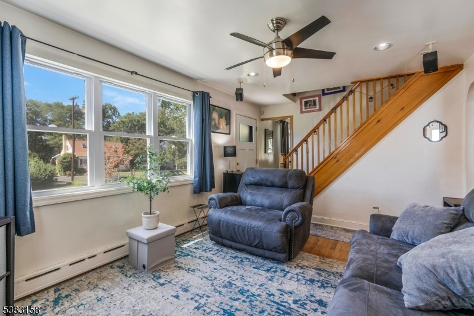
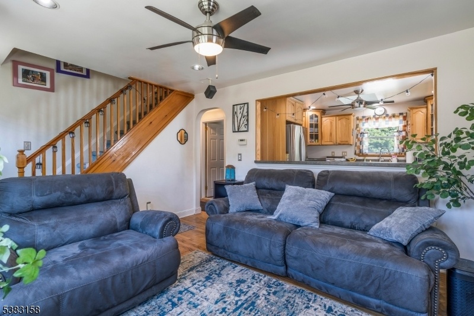
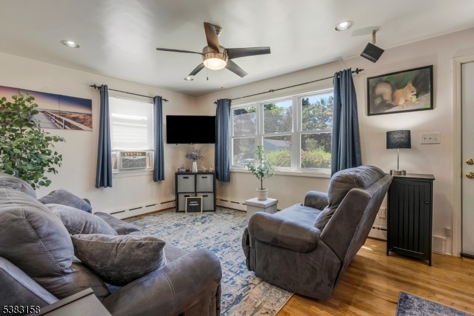
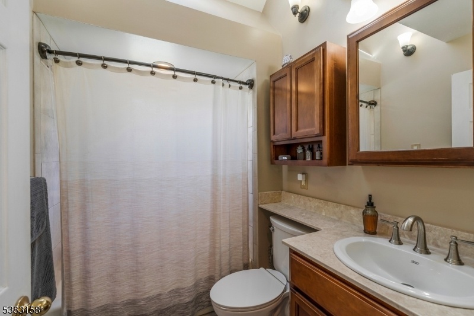
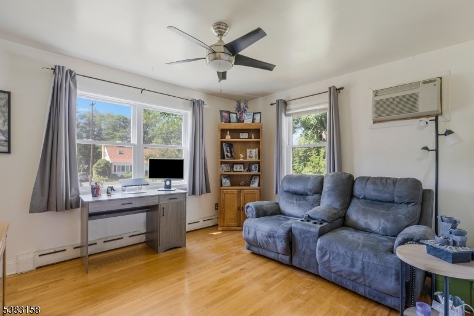
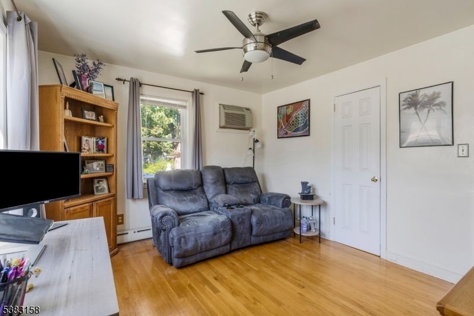
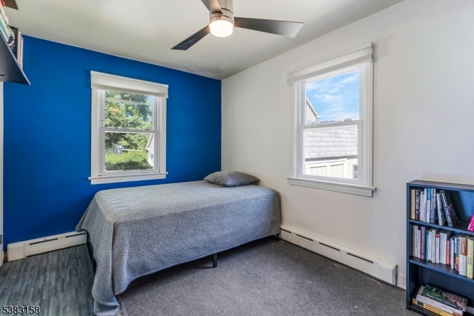
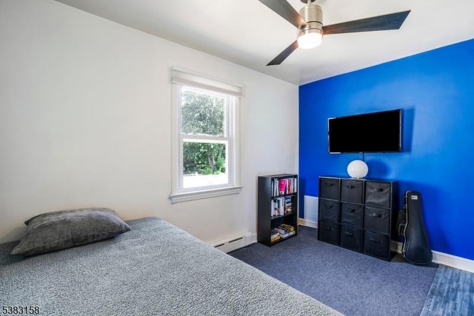
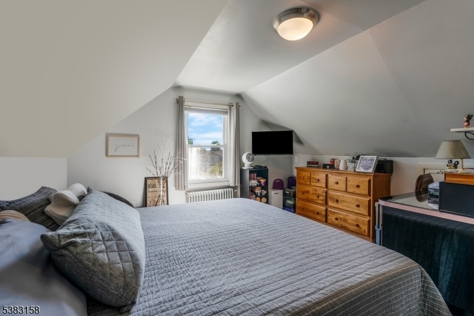
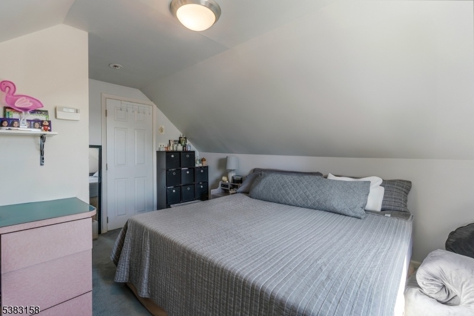
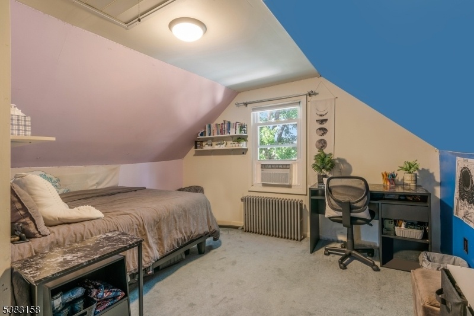
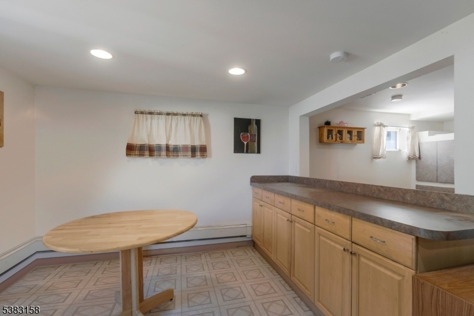
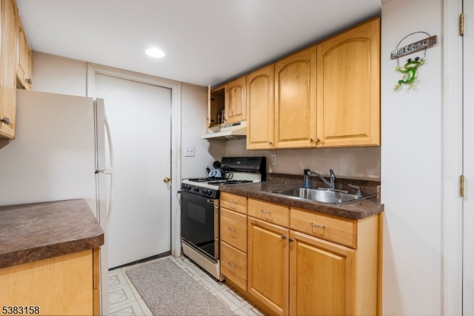
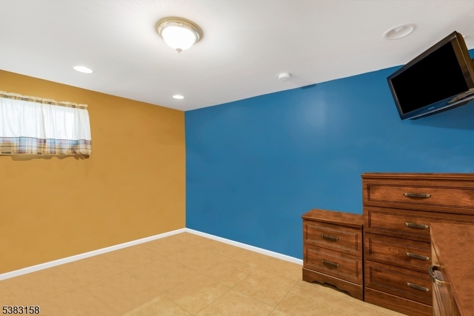
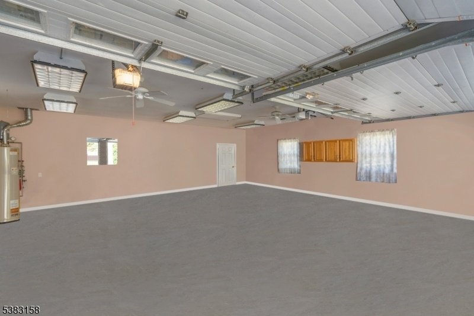
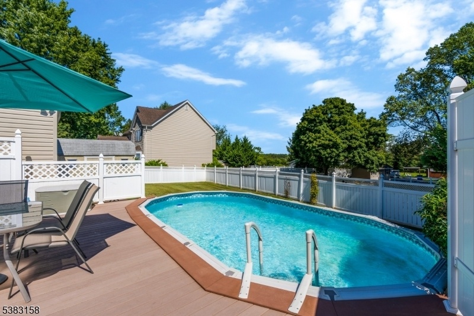
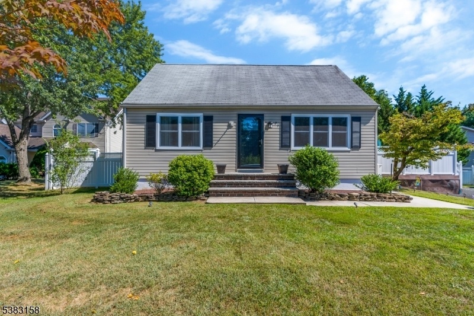
Price: $550,000
GSMLS: 3985328Type: Single Family
Style: Cape Cod
Beds: 4
Baths: 2 Full
Garage: 2-Car
Year Built: 1950
Acres: 0.38
Property Tax: $7,612
Description
Welcome To This Beautiful 3-bedroom Cape Cod Situated On An Oversized Lot, Offering Both Charm And Functionality. Step Inside To Discover A Stunning Kitchen Equipped With Stainless Steel Appliances, Perfect For The Home Chef. The First Floor Features A Cozy Bedroom, Providing Convenience And Accessibility For Guests. As You Head To The Second Floor, You'll Find Two Additional Spacious Bedrooms Along With A Full Bath, Ensuring Comfort For Everyone. The Finished Lower Level Is A True Gem, Boasting A Walkout Entrance, A Second Kitchen With Appliances, A Full Bath, And A Versatile Bonus Room That Could Serve As A Home Office Or Recreational Area. A Separate Laundry Room Adds To The Practicality Of This Remarkable Space. Outside, The Custom Deck Off The Kitchen Creates An Inviting Atmosphere For Summer Gatherings, Leading Directly To A Refreshing Pool, A Perfect Oasis For Relaxation And Fun.additionally, The Large, Newer Detached Garage With Radiant Heated Floors Offers Ample Space Ideal For Car Enthusiasts Or Provides Endless Opportunities For Hobbies And Storage. This Property Truly Combines Comfort, Style, And Space, Making It A Wonderful Place To Call Home. Don't Miss Out On This Incredible Opportunity!
Rooms Sizes
Kitchen:
11x11 First
Dining Room:
n/a
Living Room:
11x15 First
Family Room:
n/a
Den:
n/a
Bedroom 1:
11x13 First
Bedroom 2:
9x12 First
Bedroom 3:
12x15 Second
Bedroom 4:
12x13 Second
Room Levels
Basement:
Bath Main, Family Room, Kitchen, Laundry Room, Media Room, Utility Room, Walkout
Ground:
n/a
Level 1:
2 Bedrooms, Bath Main, Kitchen, Living Room
Level 2:
2 Bedrooms
Level 3:
n/a
Level Other:
n/a
Room Features
Kitchen:
Breakfast Bar, Eat-In Kitchen
Dining Room:
n/a
Master Bedroom:
1st Floor
Bath:
n/a
Interior Features
Square Foot:
1,188
Year Renovated:
n/a
Basement:
Yes - Finished, Walkout
Full Baths:
2
Half Baths:
0
Appliances:
Dishwasher, Dryer, Microwave Oven, Range/Oven-Gas, Refrigerator, Sump Pump, Washer
Flooring:
Tile, Vinyl-Linoleum, Wood
Fireplaces:
No
Fireplace:
n/a
Interior:
CODetect,FireExtg,SmokeDet,StallTub
Exterior Features
Garage Space:
2-Car
Garage:
Additional 1/2 Car Garage, Detached Garage, Loft Storage, Pull Down Stairs
Driveway:
2 Car Width
Roof:
Asphalt Shingle
Exterior:
Wood
Swimming Pool:
Yes
Pool:
Above Ground
Utilities
Heating System:
Baseboard - Hotwater
Heating Source:
Gas-Natural
Cooling:
Ceiling Fan, Wall A/C Unit(s), Window A/C(s)
Water Heater:
Gas
Water:
Public Water
Sewer:
Public Sewer
Services:
n/a
Lot Features
Acres:
0.38
Lot Dimensions:
n/a
Lot Features:
Level Lot
School Information
Elementary:
WHITON
Middle:
STONY BROO
High School:
SOMERVILLE
Community Information
County:
Somerset
Town:
Branchburg Twp.
Neighborhood:
n/a
Application Fee:
n/a
Association Fee:
n/a
Fee Includes:
n/a
Amenities:
Pool-Outdoor
Pets:
Yes
Financial Considerations
List Price:
$550,000
Tax Amount:
$7,612
Land Assessment:
$153,800
Build. Assessment:
$302,100
Total Assessment:
$455,900
Tax Rate:
1.80
Tax Year:
2024
Ownership Type:
Fee Simple
Listing Information
MLS ID:
3985328
List Date:
09-06-2025
Days On Market:
0
Listing Broker:
COLDWELL BANKER REALTY
Listing Agent:

























Request More Information
Shawn and Diane Fox
RE/MAX American Dream
3108 Route 10 West
Denville, NJ 07834
Call: (973) 277-7853
Web: SeasonsGlenCondos.com

