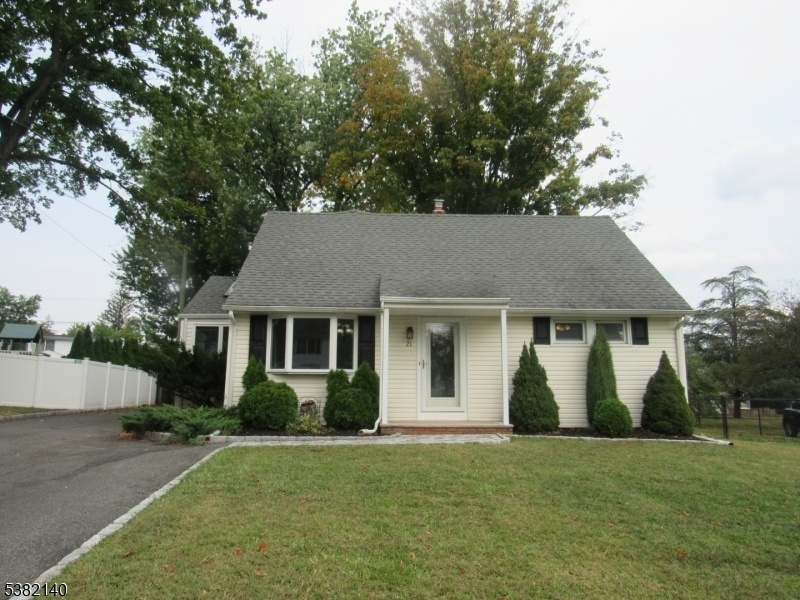21 Dubel Rd
Wayne Twp, NJ 07470







Price: $645,000
GSMLS: 3985322Type: Single Family
Style: Cape Cod
Beds: 4
Baths: 2 Full
Garage: 1-Car
Year Built: 1953
Acres: 0.30
Property Tax: $10,304
Description
On A Peaceful Cul-de-sac, This Thoughtfully Expanded Home Offers Charm, Space, And Numerous Upgrades Throughout. From The Moment You Step Inside, You'll Notice The Character That Sets This Home Apart. The Kitchen Features Granite Countertops, Stainless Steel Appliances, And Opens To A Sun-drenched Breakfast Room With Skylights - Perfect For Morning Coffee. Step Outside To A Nearly 1/3-acre Level Yard, Ideal For Outdoor Gatherings Or Relaxing Evenings. Enjoy Formal Meals In The Sizeable Dining Room Or Unwind In The Spacious Living Room Addition, Complete With A Cozy Wood-burning Stove. Hardwood Floors Run Throughout The First And Second Levels, Adding Warmth And Continuity. The Main Level Offers Two Generously Sized Bedrooms And A Full Bath. Upstairs, You'll Find Two Additional Bedrooms, Another Full Bath, And A Versatile Loft Space - Perfect For A Home Office, Reading Nook, Or Play Area. The Partially Finished Basement Is An Entertaining Hub, Featuring A Bar And Plenty Of Space To Host. This Level Also Includes A Laundry Area, Utility Room, And Storage. All This - Just A Short Walk To Nyc Transportation, Shopping, Schools, And Parks. A Rare Opportunity In A Great Location!
Rooms Sizes
Kitchen:
8x13 First
Dining Room:
12x16 First
Living Room:
14x15 First
Family Room:
Basement
Den:
n/a
Bedroom 1:
12x13 First
Bedroom 2:
9x11 First
Bedroom 3:
14x15 Second
Bedroom 4:
12x17 Second
Room Levels
Basement:
Laundry Room, Rec Room, Storage Room, Utility Room
Ground:
n/a
Level 1:
2 Bedrooms, Bath Main, Breakfast Room, Dining Room, Foyer, Kitchen, Living Room
Level 2:
2 Bedrooms, Bath(s) Other, Storage Room
Level 3:
n/a
Level Other:
n/a
Room Features
Kitchen:
Separate Dining Area
Dining Room:
Formal Dining Room
Master Bedroom:
1st Floor
Bath:
n/a
Interior Features
Square Foot:
n/a
Year Renovated:
2012
Basement:
Yes - Finished-Partially, Full
Full Baths:
2
Half Baths:
0
Appliances:
Carbon Monoxide Detector, Dishwasher, Dryer, Microwave Oven, Range/Oven-Gas, Refrigerator, Washer
Flooring:
Carpeting, Laminate, Tile, Wood
Fireplaces:
1
Fireplace:
Family Room, Wood Stove-Freestanding
Interior:
Carbon Monoxide Detector, Smoke Detector
Exterior Features
Garage Space:
1-Car
Garage:
Detached Garage
Driveway:
Blacktop, Driveway-Exclusive
Roof:
Asphalt Shingle
Exterior:
Vinyl Siding
Swimming Pool:
No
Pool:
n/a
Utilities
Heating System:
1 Unit, Forced Hot Air
Heating Source:
Electric, Gas-Natural
Cooling:
1 Unit, Central Air, Window A/C(s)
Water Heater:
Gas
Water:
Public Water
Sewer:
Public Sewer
Services:
Cable TV
Lot Features
Acres:
0.30
Lot Dimensions:
n/a
Lot Features:
Cul-De-Sac, Irregular Lot, Level Lot
School Information
Elementary:
ANTHONY WA
Middle:
JFK
High School:
WAYNE VALL
Community Information
County:
Passaic
Town:
Wayne Twp.
Neighborhood:
n/a
Application Fee:
n/a
Association Fee:
n/a
Fee Includes:
n/a
Amenities:
n/a
Pets:
Yes
Financial Considerations
List Price:
$645,000
Tax Amount:
$10,304
Land Assessment:
$91,400
Build. Assessment:
$81,900
Total Assessment:
$173,300
Tax Rate:
5.95
Tax Year:
2024
Ownership Type:
Fee Simple
Listing Information
MLS ID:
3985322
List Date:
09-06-2025
Days On Market:
0
Listing Broker:
COLDWELL BANKER REALTY
Listing Agent:







Request More Information
Shawn and Diane Fox
RE/MAX American Dream
3108 Route 10 West
Denville, NJ 07834
Call: (973) 277-7853
Web: SeasonsGlenCondos.com

