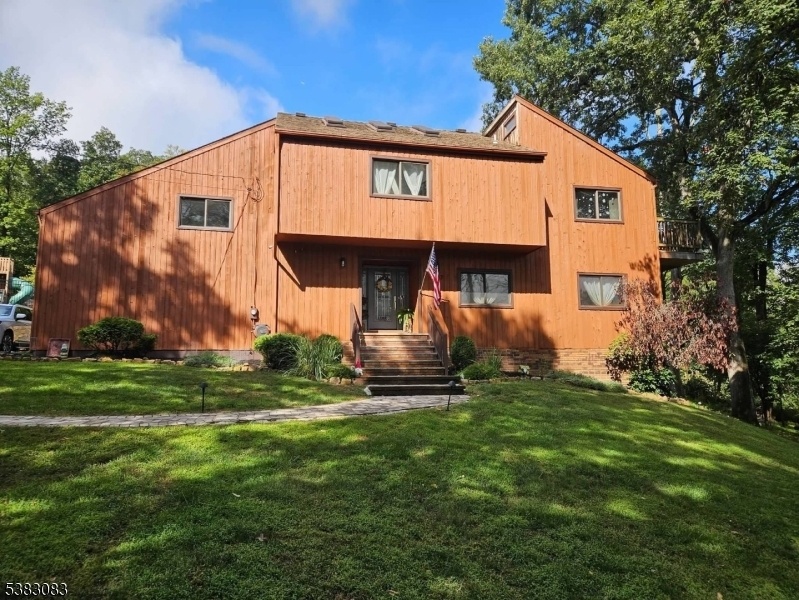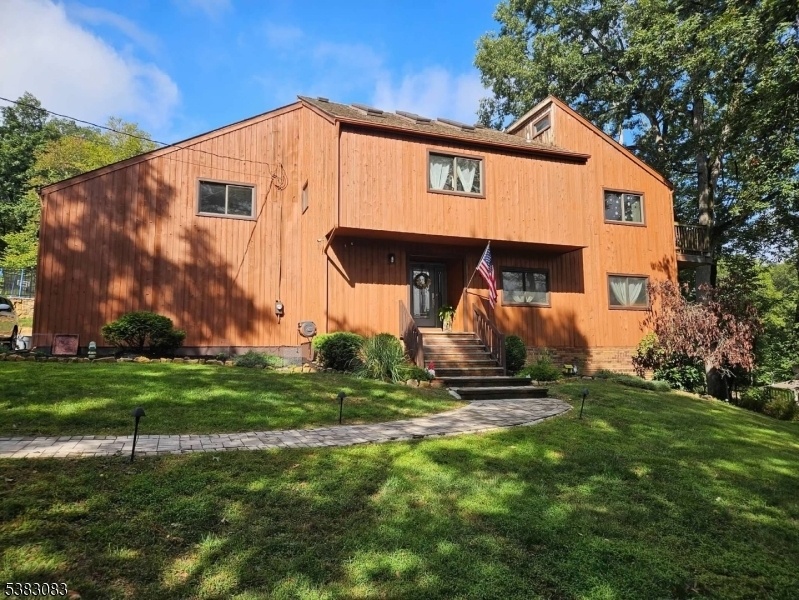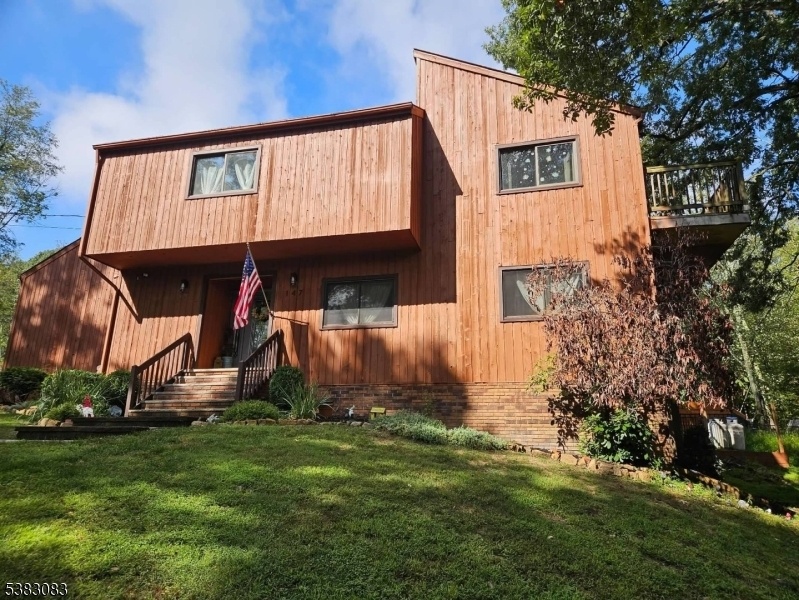147 Beacon Hill Rd
Washington Twp, NJ 07830



Price: $915,000
GSMLS: 3985267Type: Single Family
Style: Colonial
Beds: 4
Baths: 3 Full & 1 Half
Garage: 2-Car
Year Built: 1985
Acres: 2.25
Property Tax: $13,292
Description
Situated On Over 2 Acres In The Quaint Town Of Washington, Morris County, This Beautiful Contemporary Home Boasts An Open, Flowing Floor Plan With Plentiful Living/entertaining Space In A Truly Peaceful Setting. The Main Level Features A Welcoming, Airy Foyer, Sunken Living Room With Stone Fireplace, Formal Dining Room With Glass Doors To Deck, Modern Kitchen With Sleek Cabinets, Stainless Steel Appliances & Breakfast Area With Sliding Glass Doors To Deck, Laundry Room, And Half Bath. The Second Level Features A Generous Primary Bedroom With Walk-in Closet, Sliding Glass Doors To Balcony, Wood Burning Fireplace & Full Bath, 3 Additional Bedrooms, And Another Full Bath. The Third Level Features A Loft Area And Screened/covered 3-season Room Overlooking The Backyard. The Finished Walk-out Basement With Full Bath Is Perfect For A Recreation Room Or Workspace. Additional Features: Hardwood Floors, High Ceilings, Neutral Color Palette & Abundant Natural Light, Great Storage Throughout, 2-car Attached Garage. Step Outside To Relax In The Private Backyard That Includes An Expansive Deck For Entertaining, In Ground Pool, Hot Tub, Playground Area & Mature Landscape. Enjoy All The Area Has To Offer With Top-rated Long Valley Schools, Close Proximity To Shopping & Dining, Parks & Trails, Local Farms, And Easy Commuting Access To Routes 206, 202 46, 287 & 78.
Rooms Sizes
Kitchen:
20x16 First
Dining Room:
16x14 First
Living Room:
22x13 First
Family Room:
24x36 Ground
Den:
n/a
Bedroom 1:
17x15 Second
Bedroom 2:
19x13 Second
Bedroom 3:
12x11 Second
Bedroom 4:
13x11 Second
Room Levels
Basement:
Bath(s) Other, Outside Entrance, Rec Room, Storage Room, Utility Room
Ground:
n/a
Level 1:
BathOthr,DiningRm,GarEnter,Kitchen,Laundry,LivingRm
Level 2:
4 Or More Bedrooms, Bath Main, Bath(s) Other
Level 3:
Florida/3Season
Level Other:
n/a
Room Features
Kitchen:
Eat-In Kitchen
Dining Room:
Formal Dining Room
Master Bedroom:
Fireplace, Full Bath, Walk-In Closet
Bath:
Jetted Tub, Stall Shower
Interior Features
Square Foot:
2,854
Year Renovated:
n/a
Basement:
Yes - Finished, Walkout
Full Baths:
3
Half Baths:
1
Appliances:
Carbon Monoxide Detector, Central Vacuum, Dishwasher, Dryer, Hot Tub, Microwave Oven, Range/Oven-Electric, Refrigerator, Washer
Flooring:
Carpeting, Tile, Wood
Fireplaces:
2
Fireplace:
Bedroom 1, Living Room, Wood Burning
Interior:
CODetect,SmokeDet,StallTub
Exterior Features
Garage Space:
2-Car
Garage:
Attached Garage
Driveway:
Additional Parking, Blacktop
Roof:
Asphalt Shingle
Exterior:
Wood
Swimming Pool:
Yes
Pool:
Heated, In-Ground Pool
Utilities
Heating System:
1 Unit, Baseboard - Hotwater, Multi-Zone
Heating Source:
Oil Tank Above Ground - Outside
Cooling:
1 Unit, Ceiling Fan, Central Air
Water Heater:
From Furnace
Water:
Well
Sewer:
Septic
Services:
Cable TV Available, Garbage Extra Charge
Lot Features
Acres:
2.25
Lot Dimensions:
n/a
Lot Features:
Open Lot, Wooded Lot
School Information
Elementary:
Old Farmers Road School (K-5)
Middle:
n/a
High School:
n/a
Community Information
County:
Morris
Town:
Washington Twp.
Neighborhood:
n/a
Application Fee:
n/a
Association Fee:
n/a
Fee Includes:
n/a
Amenities:
n/a
Pets:
Yes
Financial Considerations
List Price:
$915,000
Tax Amount:
$13,292
Land Assessment:
$148,400
Build. Assessment:
$309,800
Total Assessment:
$458,200
Tax Rate:
2.90
Tax Year:
2024
Ownership Type:
Fee Simple
Listing Information
MLS ID:
3985267
List Date:
09-05-2025
Days On Market:
0
Listing Broker:
COLDWELL BANKER REALTY
Listing Agent:



Request More Information
Shawn and Diane Fox
RE/MAX American Dream
3108 Route 10 West
Denville, NJ 07834
Call: (973) 277-7853
Web: SeasonsGlenCondos.com




