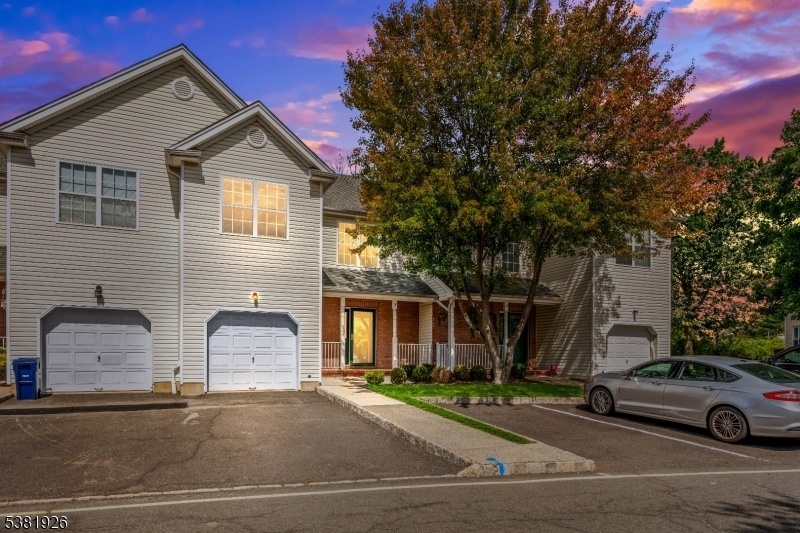36 E Burgess Dr
Piscataway Twp, NJ 08854











































Price: $550,000
GSMLS: 3985235Type: Condo/Townhouse/Co-op
Style: Multi Floor Unit
Beds: 2
Baths: 2 Full & 1 Half
Garage: 1-Car
Year Built: 2002
Acres: 0.00
Property Tax: $8,559
Description
Location! Location! A Beautifully Updated 2-bd, 2.5-ba With A Partially Finished Bsmt And 1-car Garage. Home Has An Open Floor Concept. Step Inside You Will Find Luxury Vinyl Flooring Throughout With Crown Mouldings, Recessed Lighting And Elegenat Chandeliers. The Living And Dining Rooms Flow Seamlessly Into The Family Room With A Wood-burning Fireplace And Granite Mantle, Opening To A Private Patio With Wooded Views. A Powder Room On The First Floor Adds Convenience For Guests. The Updated Kitchen Is A Chef's Dream With 42'' Cabinets, Under-cabinet Lighting, Granite Countertops, Backsplash Tiles, A Movable Center Island, And Bnew Ss Appliances (2025). Upstairs, You'll Find The Extended Primary Suite, Complete With Two Closets, Large Windows For Natural Light, And A Spa-like En-suite Bathroom With Soaking Tub, And Linen Closet. A Spacious Second Bedroom With Large Closet Plus An Easy Attic Access Completes The Level. Plus, This Home Offers A Built-in Garage Epoxy Sealed With Automatic Opener And A Partially Finished Bsmt With High Ceilings Perfect For Extra Storage, A Home Gym, Office, Or Even A Creative Studio. The Possibilities Are Endless! Utility Area Includes Newer Samsung Washer & Lg Dryer, Plus Updated Hvac And Hot Water Heater (2017) For Peace Of Mind. This Home Is Move-in Ready, Spacious, Comfort, And Convenience His Home Is Move-in Ready, Spacious, And Beautifully Upgraded The Perfect Blend Of Style, Comfort, And Convenience.
Rooms Sizes
Kitchen:
First
Dining Room:
First
Living Room:
First
Family Room:
First
Den:
n/a
Bedroom 1:
Second
Bedroom 2:
Second
Bedroom 3:
n/a
Bedroom 4:
n/a
Room Levels
Basement:
Laundry Room, Rec Room, Utility Room
Ground:
n/a
Level 1:
Dining Room, Foyer, Kitchen, Living Room, Powder Room
Level 2:
2 Bedrooms, Bath Main, Bath(s) Other
Level 3:
Attic
Level Other:
n/a
Room Features
Kitchen:
Breakfast Bar, Eat-In Kitchen
Dining Room:
Living/Dining Combo
Master Bedroom:
Sitting Room, Walk-In Closet
Bath:
Tub Shower
Interior Features
Square Foot:
n/a
Year Renovated:
n/a
Basement:
Yes - Finished-Partially, Full
Full Baths:
2
Half Baths:
1
Appliances:
Dishwasher, Dryer, Microwave Oven, Range/Oven-Gas, Refrigerator, See Remarks, Washer
Flooring:
Laminate, See Remarks
Fireplaces:
1
Fireplace:
Wood Burning
Interior:
Blinds
Exterior Features
Garage Space:
1-Car
Garage:
Built-In Garage
Driveway:
Driveway-Exclusive, On-Street Parking
Roof:
Asphalt Shingle
Exterior:
Brick, Vinyl Siding
Swimming Pool:
n/a
Pool:
n/a
Utilities
Heating System:
Forced Hot Air
Heating Source:
Gas-Natural
Cooling:
Ceiling Fan, Central Air
Water Heater:
n/a
Water:
Public Water
Sewer:
See Remarks
Services:
n/a
Lot Features
Acres:
0.00
Lot Dimensions:
n/a
Lot Features:
Level Lot
School Information
Elementary:
n/a
Middle:
n/a
High School:
n/a
Community Information
County:
Middlesex
Town:
Piscataway Twp.
Neighborhood:
Birchview Estate
Application Fee:
n/a
Association Fee:
$440 - Monthly
Fee Includes:
Maintenance-Common Area, Maintenance-Exterior, Snow Removal, Trash Collection
Amenities:
n/a
Pets:
Size Limit
Financial Considerations
List Price:
$550,000
Tax Amount:
$8,559
Land Assessment:
$235,000
Build. Assessment:
$253,100
Total Assessment:
$488,100
Tax Rate:
1.90
Tax Year:
2024
Ownership Type:
Condominium
Listing Information
MLS ID:
3985235
List Date:
09-05-2025
Days On Market:
3
Listing Broker:
KELLER WILLIAMS CORNERSTONE
Listing Agent:











































Request More Information
Shawn and Diane Fox
RE/MAX American Dream
3108 Route 10 West
Denville, NJ 07834
Call: (973) 277-7853
Web: SeasonsGlenCondos.com

