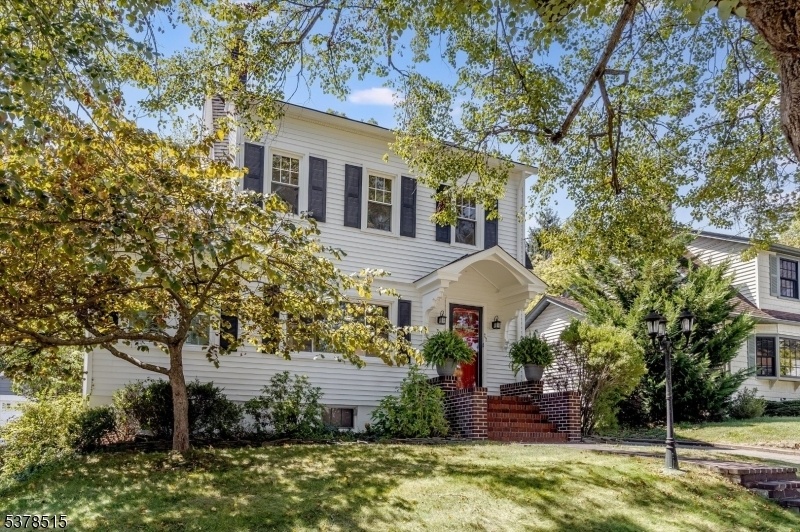27 Morningside Rd
Verona Twp, NJ 07044

































Price: $699,000
GSMLS: 3985214Type: Single Family
Style: Colonial
Beds: 4
Baths: 1 Full & 1 Half
Garage: 2-Car
Year Built: 1931
Acres: 0.13
Property Tax: $13,180
Description
Welcome To This Beautifully Updated 4-bedroom Colonial In One Of Verona's Most Sought-after Locations! Nestled Just Blocks From The Highly Acclaimed Forest Avenue School And The Picturesque Verona Park, This Home Blends Classic Charm With Modern Upgrades. Inside, Enjoy A Freshly Painted Interior And Open Layout. The Showstopper Is The Thoughtfully Renovated Cook's Kitchen Featuring Subzero Panel Refrigerator, Bluestar Platinum Six Burner Range And Bosch Dishwasher And Speedoven. Custom Decora White Inset Cabinetry Is Timeless And Bright And Is Beautifully Offset By The Tile. Quartzite Countertops Continue Onto A Peninsula With Seating Opens To The Dining Area Perfect For Entertaining. Main Level Powder Room. 3 Bedrooms On The Second Level And A Fourth Bedroom On The Third Floor, Flexible For Use As A Home Office, Playroom Or A Private Retreat For Guests. Smart Updates Include Modernized Plumbing And Electrical Systems As Well As Central Air For Year-round Comfort. Blend Indoor And Outdoor Living With Just A Step Outside To The Spacious Deck Overlooking The Backyard With Fresh Landscaping. Ev Tesla Charger Included. Plenty Of Easy Nyc Commute Options In The Neighborhood And Quick Access To Shopping And Restaurants In Verona And Montclair. This Is The Home You've Been Waiting For In The Neighborhood Everyone Wants. Don't Miss It!
Rooms Sizes
Kitchen:
First
Dining Room:
First
Living Room:
First
Family Room:
n/a
Den:
First
Bedroom 1:
Second
Bedroom 2:
Second
Bedroom 3:
Second
Bedroom 4:
Third
Room Levels
Basement:
n/a
Ground:
n/a
Level 1:
Den, Dining Room, Kitchen, Living Room, Powder Room
Level 2:
3 Bedrooms, Bath Main
Level 3:
1 Bedroom
Level Other:
n/a
Room Features
Kitchen:
Breakfast Bar, Separate Dining Area
Dining Room:
n/a
Master Bedroom:
n/a
Bath:
n/a
Interior Features
Square Foot:
n/a
Year Renovated:
n/a
Basement:
Yes - Unfinished
Full Baths:
1
Half Baths:
1
Appliances:
Dishwasher, Dryer, Microwave Oven, Range/Oven-Gas, Refrigerator, Sump Pump, Washer
Flooring:
Wood
Fireplaces:
1
Fireplace:
Living Room
Interior:
n/a
Exterior Features
Garage Space:
2-Car
Garage:
Detached Garage
Driveway:
1 Car Width
Roof:
Asphalt Shingle
Exterior:
Vinyl Siding
Swimming Pool:
No
Pool:
n/a
Utilities
Heating System:
Forced Hot Air
Heating Source:
Gas-Natural
Cooling:
1 Unit, Central Air
Water Heater:
Gas
Water:
Public Water
Sewer:
Public Sewer
Services:
n/a
Lot Features
Acres:
0.13
Lot Dimensions:
50X111
Lot Features:
n/a
School Information
Elementary:
FOREST AVE
Middle:
WHITEHORNE
High School:
VERONA
Community Information
County:
Essex
Town:
Verona Twp.
Neighborhood:
Forest
Application Fee:
n/a
Association Fee:
n/a
Fee Includes:
n/a
Amenities:
n/a
Pets:
n/a
Financial Considerations
List Price:
$699,000
Tax Amount:
$13,180
Land Assessment:
$233,900
Build. Assessment:
$193,200
Total Assessment:
$427,100
Tax Rate:
3.09
Tax Year:
2024
Ownership Type:
Fee Simple
Listing Information
MLS ID:
3985214
List Date:
09-05-2025
Days On Market:
0
Listing Broker:
KELLER WILLIAMS - NJ METRO GROUP
Listing Agent:

































Request More Information
Shawn and Diane Fox
RE/MAX American Dream
3108 Route 10 West
Denville, NJ 07834
Call: (973) 277-7853
Web: SeasonsGlenCondos.com

