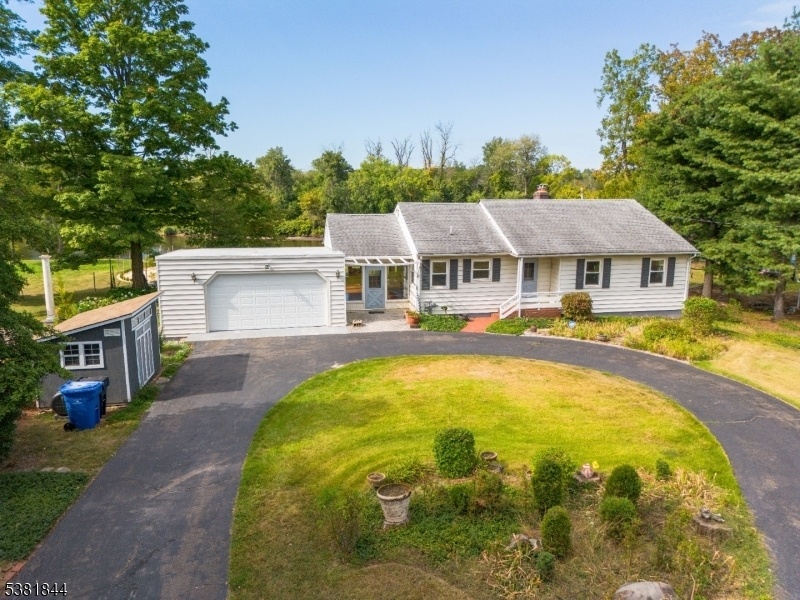910 River Rd
Piscataway Twp, NJ 08854









































Price: $515,000
GSMLS: 3985090Type: Single Family
Style: Ranch
Beds: 3
Baths: 2 Full
Garage: 2-Car
Year Built: 1950
Acres: 0.79
Property Tax: $7,049
Description
Bright And Sunny Ranch Located In Highly Desirable River Road Neighborhood Of Piscataway Is Move-in Ready. This Updated 3-bed 2-bath House With 2-car Garage Features Many Large Picture Windows With Lovely Views Of The Raritan River. The Main Floor Has A Spacious Living Room With A Wood Burning Fireplace And Built In Shelves, The Formal Dining Room, The Eat-in Kitchen With A Center Island, Granite Countertop And Stainless Steel Appliances, Foyer, 3 Large Bedrooms, One Full Bath And Beautiful Sunroom. This Sunroom Connecting To The Garage, The Kitchen And The Backyard Offers A Place For Relax Or Entertain. Hardwood Floors Throughout. The Finished Walkout Basement Features A Huge Family Room, Laundry Room, A Full Bath, Utility Room, Exercise Room And Storage Room. The Family Room Exits Out To The Paver Patio And The Large Park Like Backyard. The Gardens Are Filled With Annuals And Perennials So The House Is Surrounded By Pretty Flowers All Year Round. It Is Short Distance To The Rutgers University, Johnson Park And Major Highways. This House Is Perfect For The First Time Buyers Or Buyers Who Prefer One-floor Living. Easy To Show, Must See!
Rooms Sizes
Kitchen:
14x11 First
Dining Room:
10x18 First
Living Room:
19x18 First
Family Room:
26x14 Basement
Den:
n/a
Bedroom 1:
12x13 First
Bedroom 2:
11x12 First
Bedroom 3:
9x12 First
Bedroom 4:
n/a
Room Levels
Basement:
Bath(s) Other, Exercise Room, Family Room, Laundry Room, Outside Entrance, Storage Room, Utility Room, Walkout
Ground:
n/a
Level 1:
3 Bedrooms, Bath Main, Dining Room, Foyer, Kitchen, Living Room, Sunroom
Level 2:
Attic
Level 3:
n/a
Level Other:
n/a
Room Features
Kitchen:
Center Island, Eat-In Kitchen
Dining Room:
Formal Dining Room
Master Bedroom:
1st Floor
Bath:
n/a
Interior Features
Square Foot:
n/a
Year Renovated:
n/a
Basement:
Yes - Finished, Walkout
Full Baths:
2
Half Baths:
0
Appliances:
Dishwasher, Kitchen Exhaust Fan, Range/Oven-Electric, Refrigerator, Sump Pump, Washer
Flooring:
See Remarks, Tile, Vinyl-Linoleum, Wood
Fireplaces:
1
Fireplace:
Living Room, Wood Burning
Interior:
Carbon Monoxide Detector, Security System, Smoke Detector
Exterior Features
Garage Space:
2-Car
Garage:
Attached Garage, Garage Door Opener
Driveway:
Blacktop, Circular
Roof:
Asphalt Shingle
Exterior:
Vinyl Siding
Swimming Pool:
No
Pool:
n/a
Utilities
Heating System:
1 Unit, Forced Hot Air
Heating Source:
Gas-Natural
Cooling:
1 Unit, Central Air
Water Heater:
Electric
Water:
Public Water
Sewer:
Public Sewer
Services:
Cable TV Available, Garbage Extra Charge
Lot Features
Acres:
0.79
Lot Dimensions:
100X342
Lot Features:
Lake/Water View, Level Lot
School Information
Elementary:
n/a
Middle:
n/a
High School:
n/a
Community Information
County:
Middlesex
Town:
Piscataway Twp.
Neighborhood:
River Road
Application Fee:
n/a
Association Fee:
n/a
Fee Includes:
n/a
Amenities:
n/a
Pets:
Yes
Financial Considerations
List Price:
$515,000
Tax Amount:
$7,049
Land Assessment:
$203,200
Build. Assessment:
$194,400
Total Assessment:
$397,600
Tax Rate:
1.90
Tax Year:
2024
Ownership Type:
Fee Simple
Listing Information
MLS ID:
3985090
List Date:
09-05-2025
Days On Market:
0
Listing Broker:
COLDWELL BANKER REALTY
Listing Agent:









































Request More Information
Shawn and Diane Fox
RE/MAX American Dream
3108 Route 10 West
Denville, NJ 07834
Call: (973) 277-7853
Web: SeasonsGlenCondos.com

