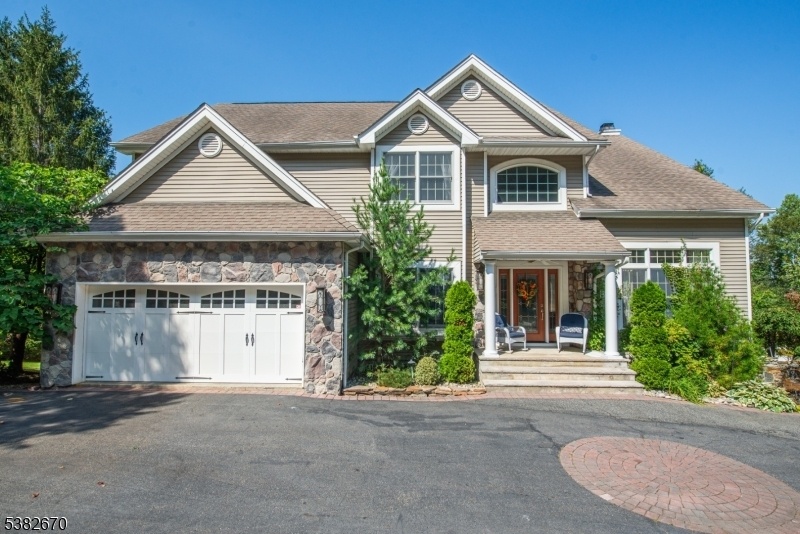35 Ramapo Mountain Dr
Wanaque Boro, NJ 07465








































Price: $829,888
GSMLS: 3985046Type: Single Family
Style: Colonial
Beds: 5
Baths: 3 Full & 1 Half
Garage: 2-Car
Year Built: 1998
Acres: 0.46
Property Tax: $19,227
Description
Imagine Waking Up Each Morning In A Residence That Perfectly Blends Luxury With Comfort In Sought-after Ramapo Mountain Estates. This Remarkable Five-bedroom Home Invites You To Experience A Lifestyle Filled With Warmth And Elegance. Beautiful Curb Appeal Adorned By A Circular Paver Stone Driveway With Tons Of Greenery And Flowers Surrounding A Waterfall And Pond. Step Into The Heart Of The Home, Where The Modern Kitchen Gleams With White Cabinetry, Elegant Backsplash, Granite Countertops And Top-of-the-line Wolf And Viking Appliances. A Sprawling Island Serves As The Ideal Spot For Morning Coffee Or Casual Dining, While The Butler's Pantry, Complete With A Wine Fridge And Ice Maker, Elevates Your Entertaining Game. Gleaming Hardwood Floors Guide You Through Spaces Designed For Both Relaxation And Productivity, Including A Formal Living Room With A Cozy Gas Fireplace And A Formal Dining Room For Hosting All The Parties And Holidays. Upstairs, The Primary Suite Offers A Private Retreat With Walk-in Closets, A Luxurious Bath With Double Sinks, A Soaking Tub And Stall Shower. The Finished Basement Offers Flex Space For Multi-generational Living Complete With A A Nicely Designed Kitchen Area, A Bedroom Or Office And Full Bathroom. Walkout To A Beautifully Maintained Pool And Fenced Yard Creating An Outdoor Oasis, Complemented By A Firepit Area, A Wood Deck Off The Main Floor Perfect For Al Fresco Dining. This Home Is A Sanctuary Crafted For Sharing Moments And Creating Memories.
Rooms Sizes
Kitchen:
n/a
Dining Room:
n/a
Living Room:
n/a
Family Room:
n/a
Den:
n/a
Bedroom 1:
n/a
Bedroom 2:
n/a
Bedroom 3:
n/a
Bedroom 4:
n/a
Room Levels
Basement:
1Bedroom,BathOthr,FamilyRm,SeeRem,Walkout
Ground:
n/a
Level 1:
BathOthr,DiningRm,GarEnter,Kitchen,LivingRm,Pantry,SeeRem
Level 2:
4 Or More Bedrooms, Bath Main, Bath(s) Other
Level 3:
n/a
Level Other:
n/a
Room Features
Kitchen:
Center Island, Eat-In Kitchen
Dining Room:
Formal Dining Room
Master Bedroom:
Full Bath, Walk-In Closet
Bath:
Jetted Tub, Stall Shower
Interior Features
Square Foot:
n/a
Year Renovated:
n/a
Basement:
Yes - Finished, Full, Walkout
Full Baths:
3
Half Baths:
1
Appliances:
Carbon Monoxide Detector, Dishwasher, Microwave Oven, Range/Oven-Gas, Refrigerator, See Remarks, Stackable Washer/Dryer, Wine Refrigerator
Flooring:
Carpeting, Tile, Wood
Fireplaces:
1
Fireplace:
Gas Fireplace, Living Room
Interior:
SmokeDet,StallShw,StallTub,WlkInCls
Exterior Features
Garage Space:
2-Car
Garage:
Attached Garage
Driveway:
Blacktop, Circular, Paver Block
Roof:
Asphalt Shingle
Exterior:
Vinyl Siding
Swimming Pool:
Yes
Pool:
In-Ground Pool
Utilities
Heating System:
Forced Hot Air
Heating Source:
Gas-Natural
Cooling:
Central Air, Multi-Zone Cooling
Water Heater:
n/a
Water:
Public Water
Sewer:
Public Sewer
Services:
n/a
Lot Features
Acres:
0.46
Lot Dimensions:
n/a
Lot Features:
Cul-De-Sac
School Information
Elementary:
WANAQUE
Middle:
WANAQUE
High School:
LAKELAND
Community Information
County:
Passaic
Town:
Wanaque Boro
Neighborhood:
Ramapo Mountain Esta
Application Fee:
n/a
Association Fee:
n/a
Fee Includes:
n/a
Amenities:
n/a
Pets:
n/a
Financial Considerations
List Price:
$829,888
Tax Amount:
$19,227
Land Assessment:
$129,500
Build. Assessment:
$316,300
Total Assessment:
$445,800
Tax Rate:
4.31
Tax Year:
2024
Ownership Type:
Fee Simple
Listing Information
MLS ID:
3985046
List Date:
09-05-2025
Days On Market:
0
Listing Broker:
KELLER WILLIAMS VILLAGE SQUARE
Listing Agent:








































Request More Information
Shawn and Diane Fox
RE/MAX American Dream
3108 Route 10 West
Denville, NJ 07834
Call: (973) 277-7853
Web: SeasonsGlenCondos.com

