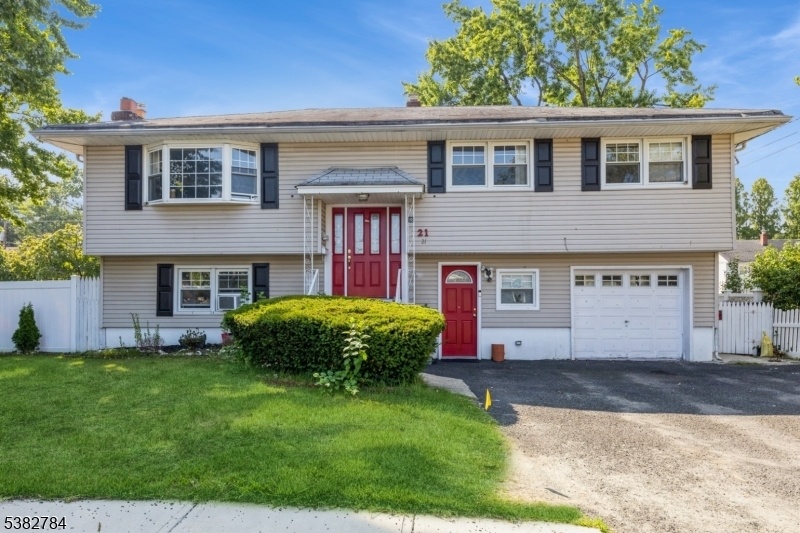21 Kuhn Ct
Saddle Brook Twp, NJ 07663

























Price: $699,000
GSMLS: 3985013Type: Single Family
Style: Bi-Level
Beds: 5
Baths: 2 Full
Garage: 1-Car
Year Built: 1964
Acres: 0.18
Property Tax: $12,586
Description
Welcome To This Charming Bi-level Single Family House In The Heart Of Saddle Brook! Cut-de-sac, Quiet And Light Traffic Street. This Is A Five Bedroom And Two Full Bath Offer Perfect Blend Of Comfort And Functionality. Upon Entering To The Upper Level, You Will Be Greeted By An Open Concept Family Room With Large Bay Window And Cozy Brick Wood Burning Fireplace. The Family Room Is Flooded With Abundant Natural Lights During The Day. Hardwood Floor Throughput The Entire Upper Level. Primary Bedroom Is Generously In Sized, And Two Additional Bedrooms On The Upper Level Provide Ample Space For The New Homeowner. Downstair, You Will Find A Fully Finished Level With Kitchen, Living Room, Full Bath, And Two More Bedrooms. Lower Level Can Be Used As Separate Unit As It Has Its Own Entrance. Step Outside To A Private Yard, Complete With Deck And An Above Ground Pool Are Ideal For Gathering And Entertainment.
Rooms Sizes
Kitchen:
9x11 Ground
Dining Room:
10x12 Second
Living Room:
10x17 Ground
Family Room:
15x14 Second
Den:
n/a
Bedroom 1:
14x11 Second
Bedroom 2:
10x14 Second
Bedroom 3:
10x10 Second
Bedroom 4:
11x11 Ground
Room Levels
Basement:
n/a
Ground:
n/a
Level 1:
2Bedroom,BathMain,Utility,Walkout
Level 2:
3Bedroom,Attic,BathMain,DiningRm,FamilyRm,Foyer,Kitchen,Walkout
Level 3:
n/a
Level Other:
n/a
Room Features
Kitchen:
Eat-In Kitchen
Dining Room:
Formal Dining Room
Master Bedroom:
n/a
Bath:
n/a
Interior Features
Square Foot:
n/a
Year Renovated:
n/a
Basement:
No - Slab
Full Baths:
2
Half Baths:
0
Appliances:
Carbon Monoxide Detector, Kitchen Exhaust Fan
Flooring:
Laminate, Tile, Wood
Fireplaces:
1
Fireplace:
Family Room, Wood Burning
Interior:
CODetect,SmokeDet,StallTub
Exterior Features
Garage Space:
1-Car
Garage:
Attached,InEntrnc
Driveway:
2 Car Width
Roof:
Asphalt Shingle
Exterior:
Vinyl Siding
Swimming Pool:
Yes
Pool:
Above Ground
Utilities
Heating System:
1 Unit, Baseboard - Hotwater
Heating Source:
Gas-Natural
Cooling:
1 Unit, Central Air
Water Heater:
Gas
Water:
Public Water
Sewer:
Public Sewer
Services:
Cable TV Available, Garbage Included
Lot Features
Acres:
0.18
Lot Dimensions:
75 X 110
Lot Features:
Cul-De-Sac
School Information
Elementary:
n/a
Middle:
n/a
High School:
n/a
Community Information
County:
Bergen
Town:
Saddle Brook Twp.
Neighborhood:
n/a
Application Fee:
n/a
Association Fee:
n/a
Fee Includes:
n/a
Amenities:
n/a
Pets:
Yes
Financial Considerations
List Price:
$699,000
Tax Amount:
$12,586
Land Assessment:
$229,200
Build. Assessment:
$331,700
Total Assessment:
$560,900
Tax Rate:
2.31
Tax Year:
2024
Ownership Type:
Fee Simple
Listing Information
MLS ID:
3985013
List Date:
09-05-2025
Days On Market:
0
Listing Broker:
WEICHERT REALTORS
Listing Agent:

























Request More Information
Shawn and Diane Fox
RE/MAX American Dream
3108 Route 10 West
Denville, NJ 07834
Call: (973) 277-7853
Web: SeasonsGlenCondos.com

