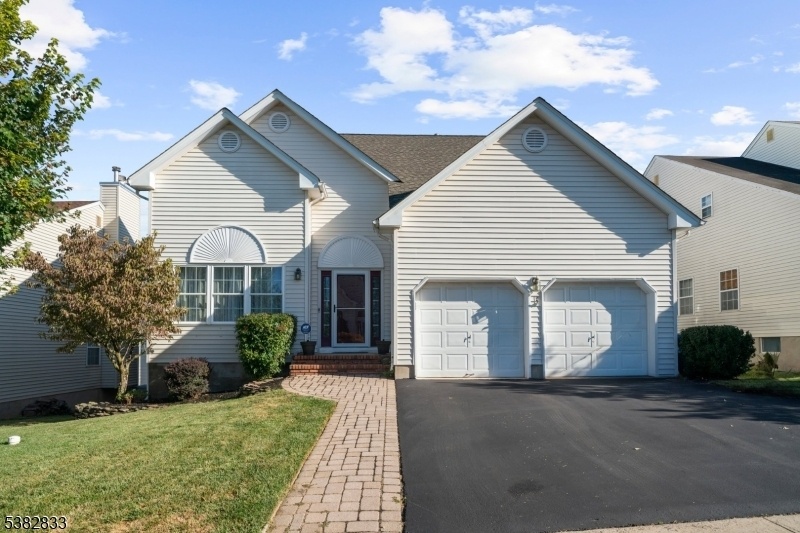18 Freeman Ln
Bridgewater Twp, NJ 08807




























Price: $849,000
GSMLS: 3985010Type: Single Family
Style: Colonial
Beds: 4
Baths: 2 Full & 1 Half
Garage: 2-Car
Year Built: 1995
Acres: 0.14
Property Tax: $13,196
Description
Welcome To This Exquisite Colonial Home In A Highly Sought-after Neighborhood In Bridgewater! Original Owner Meticulously Maintained And Thoughfully Updated. Sunlit, Crown Moldings, Updated Baths, Hardwoods, New Carpet And Private Backyard! Premium Lot Overlooks Open Space For Complete Privacy! Paver Walkway Entrance Leads To A Sun-filled Living Room Flowing To A Full-size Dining Room With Gleaming Hardwood Floors Opens To An Expansive Kitchen With Separate Dining Area! First Floor Completed With Large Family Room With Gas Fireplace And Stunning Updated Powder Room. New Expansive Thermally Modified Deck Graces The Open Space Vistas Of The Backyard! The Upper Level Boasts Four Spacious Bedrooms (all With New Carpet) Including The Primary Suite With Its Own Spa-like Bathroom With Custom Tile Shower And Soaking Tub! There's More! A Full Finished Basement Complete With Finished Laundry Room, Office And Den Provides Room For Additional Sleeping Quarters, Gym Or Just Additional Living Space! All This Plus Public Water, Public Sewer, Newer Roof (2020), New Storage Shed (2025), 2 Zone Heat And A/c (2019 & 2014), Tankless Hot Water, Washer (2019), Dryer (2024), Refrigerator (2022), Entire House Surge Protector, Whole House Water Filtration System, And Lawn Irrigation System!! This Is Truly A Home That Is Welcoming, Immaculate And In One Of The Most Desirable Areas In Bridgewater.
Rooms Sizes
Kitchen:
21x11 First
Dining Room:
19x10 First
Living Room:
19x13 First
Family Room:
20x17 First
Den:
n/a
Bedroom 1:
16x13 Second
Bedroom 2:
16x12 Second
Bedroom 3:
14x12 Second
Bedroom 4:
11x10 Second
Room Levels
Basement:
n/a
Ground:
n/a
Level 1:
n/a
Level 2:
n/a
Level 3:
n/a
Level Other:
n/a
Room Features
Kitchen:
Eat-In Kitchen
Dining Room:
n/a
Master Bedroom:
n/a
Bath:
n/a
Interior Features
Square Foot:
n/a
Year Renovated:
n/a
Basement:
Yes - Finished, Full, Walkout
Full Baths:
2
Half Baths:
1
Appliances:
Carbon Monoxide Detector, Central Vacuum, Dishwasher, Dryer, Freezer-Freestanding, Kitchen Exhaust Fan, Microwave Oven, Range/Oven-Gas, Refrigerator, Sump Pump, Washer, Water Filter
Flooring:
Carpeting, Tile, Wood
Fireplaces:
1
Fireplace:
Family Room, Gas Fireplace
Interior:
n/a
Exterior Features
Garage Space:
2-Car
Garage:
Attached Garage
Driveway:
2 Car Width
Roof:
Asphalt Shingle
Exterior:
Vinyl Siding
Swimming Pool:
No
Pool:
n/a
Utilities
Heating System:
2 Units, Forced Hot Air
Heating Source:
Gas-Natural
Cooling:
2 Units, Central Air
Water Heater:
From Furnace
Water:
Public Water
Sewer:
Public Sewer
Services:
Cable TV Available, Garbage Extra Charge
Lot Features
Acres:
0.14
Lot Dimensions:
n/a
Lot Features:
Level Lot, Open Lot
School Information
Elementary:
MILLTOWN
Middle:
EISENHOWER
High School:
BRIDG-RAR
Community Information
County:
Somerset
Town:
Bridgewater Twp.
Neighborhood:
n/a
Application Fee:
n/a
Association Fee:
n/a
Fee Includes:
n/a
Amenities:
n/a
Pets:
n/a
Financial Considerations
List Price:
$849,000
Tax Amount:
$13,196
Land Assessment:
$286,900
Build. Assessment:
$398,800
Total Assessment:
$685,700
Tax Rate:
1.92
Tax Year:
2024
Ownership Type:
Fee Simple
Listing Information
MLS ID:
3985010
List Date:
09-05-2025
Days On Market:
0
Listing Broker:
WEICHERT REALTORS
Listing Agent:




























Request More Information
Shawn and Diane Fox
RE/MAX American Dream
3108 Route 10 West
Denville, NJ 07834
Call: (973) 277-7853
Web: SeasonsGlenCondos.com

