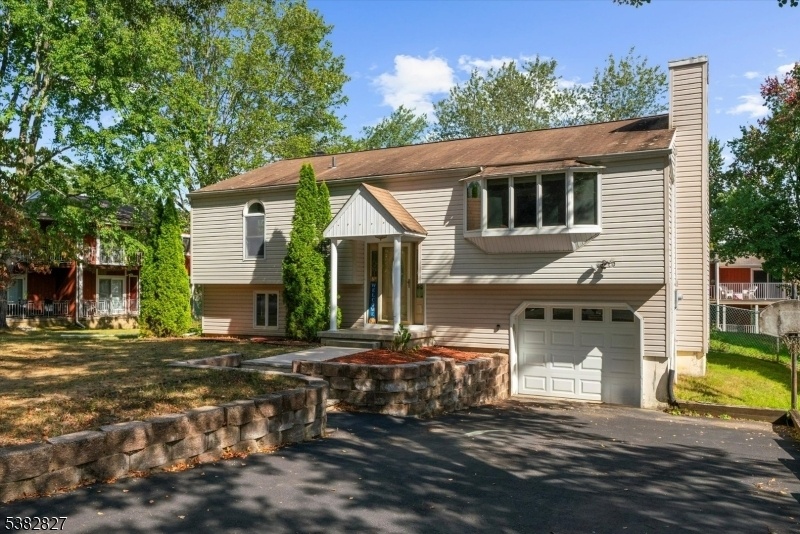81 Countryside Dr
Hackettstown Town, NJ 07840































Price: $519,000
GSMLS: 3984998Type: Single Family
Style: Bi-Level
Beds: 4
Baths: 2 Full
Garage: 1-Car
Year Built: 1960
Acres: 0.29
Property Tax: $10,578
Description
Welcome To This Charming 4 Bed, 2 Bath Bi-level Home, Perfectly Situated On A Beautiful, Quiet Street In A Sought-after Hackettstown Neighborhood. This Meticulously Cared-for Residence Is The Epitome Of Move-in Ready, With A Fresh Coat Of Paint Throughout And An Inviting, Open Layout That Feels Both Bright And Warm.step Inside To Discover Gleaming Hardwood Floors That Flow Through The Main Living Areas. The Heart Of The Home Is The Country Kitchen, A Welcoming Space That Has Been Thoughtfully Updated And Includes A Brand-new Dishwasher. The Kitchen Provides Seamless Access To A Spacious Deck, Perfect For Enjoying Your Morning Coffee Or Hosting A Summer Barbecue. From The Deck, Stairs Lead Down To A Lovely Fenced-in Yard, Offering A Safe And Private Space For Play And Relaxation.the Home's Layout Is Both Practical And Comfortable. Two Full Bathrooms Have Been Tastefully Updated. Lower Level Offers A Family Room Dedicated Laundry Room. One-car Attached Garage Provides Secure Parking And Extra Storage. This Home Boasts A Prime Location. Enjoy The Tranquility Of A Peaceful Street While Still Being Just A Short Distance From The Bustling Center Of Town. Commuters Will Appreciate The Quick And Easy Access To Rt 80. Just Minutes From Local Landmarks Like Centenary University And The Mars, Inc. Headquarters. This Property Truly Offers The Best Of Both Worlds: A Peaceful Retreat With All The Conveniences Of A Great Location. Public Utilities!
Rooms Sizes
Kitchen:
First
Dining Room:
n/a
Living Room:
First
Family Room:
Ground
Den:
n/a
Bedroom 1:
First
Bedroom 2:
First
Bedroom 3:
First
Bedroom 4:
Ground
Room Levels
Basement:
n/a
Ground:
1 Bedroom, Bath(s) Other, Family Room, Laundry Room
Level 1:
3Bedroom,BathMain,Kitchen,LivDinRm
Level 2:
n/a
Level 3:
n/a
Level Other:
n/a
Room Features
Kitchen:
Eat-In Kitchen
Dining Room:
n/a
Master Bedroom:
n/a
Bath:
n/a
Interior Features
Square Foot:
n/a
Year Renovated:
n/a
Basement:
No
Full Baths:
2
Half Baths:
0
Appliances:
Carbon Monoxide Detector, Dishwasher, Dryer, Kitchen Exhaust Fan, Range/Oven-Gas, Refrigerator, Washer
Flooring:
Tile, Wood
Fireplaces:
No
Fireplace:
n/a
Interior:
n/a
Exterior Features
Garage Space:
1-Car
Garage:
Attached Garage
Driveway:
2 Car Width
Roof:
Asphalt Shingle
Exterior:
Vinyl Siding
Swimming Pool:
n/a
Pool:
n/a
Utilities
Heating System:
1 Unit
Heating Source:
Gas-Natural
Cooling:
1 Unit, Central Air
Water Heater:
n/a
Water:
Public Water
Sewer:
Public Sewer
Services:
n/a
Lot Features
Acres:
0.29
Lot Dimensions:
100 X 125
Lot Features:
Level Lot
School Information
Elementary:
WILLOW GRV
Middle:
HATCHERYHL
High School:
HACKTTSTWN
Community Information
County:
Warren
Town:
Hackettstown Town
Neighborhood:
n/a
Application Fee:
n/a
Association Fee:
n/a
Fee Includes:
n/a
Amenities:
n/a
Pets:
n/a
Financial Considerations
List Price:
$519,000
Tax Amount:
$10,578
Land Assessment:
$128,400
Build. Assessment:
$181,000
Total Assessment:
$309,400
Tax Rate:
3.42
Tax Year:
2024
Ownership Type:
Fee Simple
Listing Information
MLS ID:
3984998
List Date:
09-04-2025
Days On Market:
0
Listing Broker:
COLDWELL BANKER REALTY
Listing Agent:































Request More Information
Shawn and Diane Fox
RE/MAX American Dream
3108 Route 10 West
Denville, NJ 07834
Call: (973) 277-7853
Web: SeasonsGlenCondos.com

