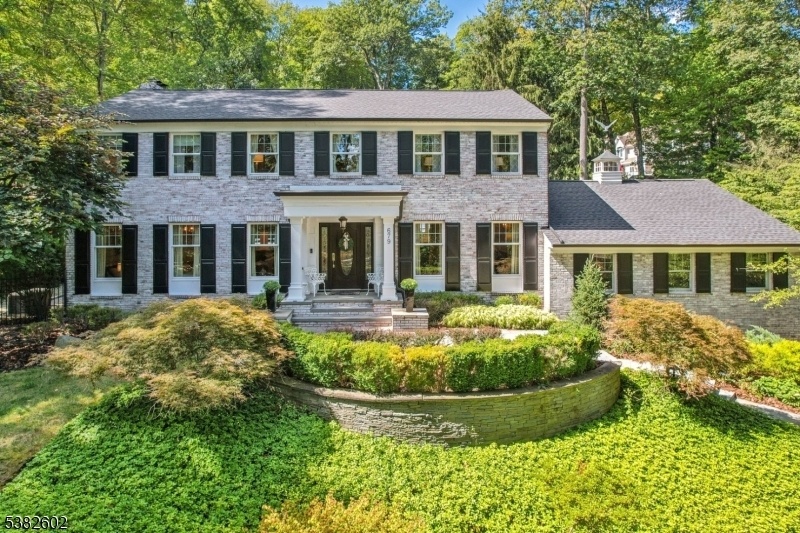679 Cheyenne Dr
Franklin Lakes Boro, NJ 07417












































Price: $1,749,000
GSMLS: 3984991Type: Single Family
Style: Colonial
Beds: 5
Baths: 3 Full & 2 Half
Garage: 3-Car
Year Built: 1965
Acres: 0.92
Property Tax: $20,205
Description
Experience Timeless Elegance And Modern Luxury In This Exceptional 5-beds, 3.2-baths Center Hall Colonial, Situated On Nearly One Acre In The Prestigious West Gate Urban Farms Section. From The Moment You Step Inside, You're Greeted By Refined Architectural Details And Curated Design.the Elegant Living Room And Formal Dining Room Set The Stage For Sophisticated Entertaining. A True Chef's Kitchen Serves As The Heart Of The Home, All Complemented By Custom Cabinetry And High-end Finishes. The Inviting Family Room Offers Built-in Millwork, A Fireplace, And Dramatic Floor-to-ceiling Windows That Bring The Outdoors In. Throughout The Home, Exquisite Craftsmanship Is Evident In The Coffered Ceilings, Rich Hardwood Floors, And Custom Moldings.the First-floor En-suite Bedroom Provides An Ideal Guest Retreat. Upstairs, The Luxurious Primary Suite Is A Serene Haven, Complete With A Sitting Area By The Fireplace. Step Outside To Your Private Resort-style Oasis. A Stunning Gunite Saltwater Pool, Outdoor Kitchen, Stone Patios, And Meticulously Landscaped Grounds, Offering The Perfect Setting For Elevated Outdoor Living. Additional Features Include A Finished Lower Level, A Spacious 3 Car Garage, And A Setting That Offers Privacy And Prestige. Located Minutes From Shopping, Dining, Parks, And Top-rated Schools, This Extraordinary Residence Delivers The Ultimate In Suburban Luxury. Opportunities Like This Are Rare. Schedule Your Private Tour Today And Experience The Lifestyle You Deserve.
Rooms Sizes
Kitchen:
First
Dining Room:
First
Living Room:
First
Family Room:
First
Den:
n/a
Bedroom 1:
Second
Bedroom 2:
First
Bedroom 3:
Second
Bedroom 4:
Second
Room Levels
Basement:
GarEnter,PowderRm,RecRoom,Utility
Ground:
n/a
Level 1:
1Bedroom,Breakfst,DiningRm,Foyer,GarEnter,GreatRm,Kitchen,Laundry,LivingRm,MudRoom,OutEntrn,Pantry,PowderRm,SittngRm
Level 2:
4 Or More Bedrooms, Bath(s) Other
Level 3:
n/a
Level Other:
n/a
Room Features
Kitchen:
Center Island, Eat-In Kitchen, Pantry
Dining Room:
n/a
Master Bedroom:
Fireplace, Full Bath, Sitting Room, Walk-In Closet
Bath:
Soaking Tub, Stall Shower
Interior Features
Square Foot:
n/a
Year Renovated:
n/a
Basement:
Yes - Finished, Full
Full Baths:
3
Half Baths:
2
Appliances:
Carbon Monoxide Detector, Cooktop - Gas, Dishwasher, Dryer, Freezer-Freestanding, Generator-Built-In, Range/Oven-Gas, Refrigerator, Self Cleaning Oven, Wall Oven(s) - Gas, Washer, Water Softener-Own, Wine Refrigerator
Flooring:
n/a
Fireplaces:
2
Fireplace:
Bedroom 1, Family Room, Gas Fireplace, Wood Burning
Interior:
n/a
Exterior Features
Garage Space:
3-Car
Garage:
Attached Garage
Driveway:
Additional Parking, Paver Block
Roof:
Asphalt Shingle
Exterior:
Brick, Clapboard
Swimming Pool:
Yes
Pool:
Gunite, Heated, In-Ground Pool
Utilities
Heating System:
Forced Hot Air, Multi-Zone, Radiant - Electric
Heating Source:
Gas-Natural
Cooling:
Central Air, Multi-Zone Cooling
Water Heater:
n/a
Water:
Well
Sewer:
Septic
Services:
n/a
Lot Features
Acres:
0.92
Lot Dimensions:
n/a
Lot Features:
Cul-De-Sac
School Information
Elementary:
n/a
Middle:
n/a
High School:
n/a
Community Information
County:
Bergen
Town:
Franklin Lakes Boro
Neighborhood:
West Gate Urban Farm
Application Fee:
n/a
Association Fee:
n/a
Fee Includes:
n/a
Amenities:
n/a
Pets:
n/a
Financial Considerations
List Price:
$1,749,000
Tax Amount:
$20,205
Land Assessment:
$484,000
Build. Assessment:
$641,000
Total Assessment:
$1,125,000
Tax Rate:
1.80
Tax Year:
2024
Ownership Type:
Fee Simple
Listing Information
MLS ID:
3984991
List Date:
09-04-2025
Days On Market:
0
Listing Broker:
CHRISTIE'S INT. REAL ESTATE GROUP
Listing Agent:












































Request More Information
Shawn and Diane Fox
RE/MAX American Dream
3108 Route 10 West
Denville, NJ 07834
Call: (973) 277-7853
Web: SeasonsGlenCondos.com

