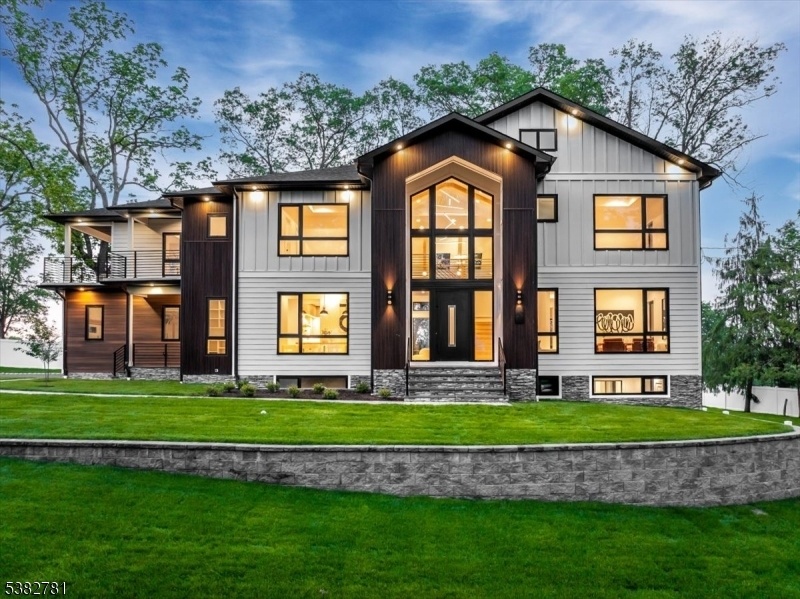60 Baker Rd
Livingston Twp, NJ 07039






























Price: $3,199,000
GSMLS: 3984968Type: Single Family
Style: Custom Home
Beds: 6
Baths: 6 Full & 1 Half
Garage: 3-Car
Year Built: 2025
Acres: 0.61
Property Tax: $15,519
Description
Grand 2-story Foyer & Soaring Ceilings On A Stunning Half-acre Luxury Living Just 20 Miles From Nycwelcome To 60 Baker Road A Brand-new Custom Residence At The End Of A Private Cul-de-sac, Offering Sweeping Water And Golf Course Views Just 20 Miles From Nyc. This 6,700+ Sq. Ft. Home Features 6 Bedrooms, Each With A Private En-suite Bathroom, And 6.5 Baths, Seamlessly Blending Luxury, Comfort, And Entertainment On Over Half An Acre Of Lush Grounds.make A Statement Entering The Grand 2-story Foyer With Soaring Ceilings That Define The Home.the Chef's Kitchen Features Top-of-the-line Thermador Appliances, A Center Island With Wet Bar, And A Butler's Pantry. Open To The 2-story Family Room, It Flows To The Sliders Leading To The Deck, Ideal For Entertaining. Brushed Gold Hardware, Custom Cabinet Lighting, And Wide-plank Red Oak Floors Complete The Contemporary Vibe.the Primary Suite Is A Sanctuary With Tray Ceilings, Led Accents, A Spa-inspired Bath, And Dual Custom Walk-in Closets. Step Onto The Balcony For Breathtaking Views.the Walkout Lower Level Offers A Media Room, Wet Bar, Gym, Recreation Space, And Flexible Office/studio. Oversized Windows Bring In Light And Connect To The Outdoors.outside, Enjoy A Large Flat Backyard Perfect For Gatherings, Lush Front Landscaping, And A Three-car Garage With Ev Charging.60 Baker Road Isn't Just A Home It's A Lifestyle, Offering Privacy, Luxury, And Effortless Entertaining Just Minutes From Nyc.
Rooms Sizes
Kitchen:
First
Dining Room:
First
Living Room:
First
Family Room:
First
Den:
n/a
Bedroom 1:
Second
Bedroom 2:
Second
Bedroom 3:
Second
Bedroom 4:
Second
Room Levels
Basement:
1 Bedroom, Bath(s) Other, Exercise Room, Media Room, Office, Rec Room, Utility Room, Walkout
Ground:
n/a
Level 1:
1Bedroom,BathOthr,DiningRm,FamilyRm,GarEnter,Kitchen,LivingRm,Pantry,PowderRm
Level 2:
4+Bedrms,BathMain,BathOthr,Laundry,Porch,Walkout
Level 3:
n/a
Level Other:
n/a
Room Features
Kitchen:
Breakfast Bar, Center Island, Eat-In Kitchen, Pantry, Separate Dining Area
Dining Room:
Formal Dining Room
Master Bedroom:
Full Bath, Walk-In Closet
Bath:
Stall Shower, Tub Shower
Interior Features
Square Foot:
n/a
Year Renovated:
n/a
Basement:
Yes - Finished, Full, Walkout
Full Baths:
6
Half Baths:
1
Appliances:
Carbon Monoxide Detector, Dishwasher, Kitchen Exhaust Fan, Microwave Oven, Range/Oven-Gas, Refrigerator, Sump Pump, Wine Refrigerator
Flooring:
Tile, Wood
Fireplaces:
1
Fireplace:
Gas Fireplace
Interior:
n/a
Exterior Features
Garage Space:
3-Car
Garage:
Attached,DoorOpnr,InEntrnc,Oversize
Driveway:
2 Car Width, Blacktop
Roof:
Asphalt Shingle
Exterior:
Composition Siding
Swimming Pool:
n/a
Pool:
n/a
Utilities
Heating System:
3 Units
Heating Source:
Gas-Natural
Cooling:
3 Units, Central Air
Water Heater:
Gas
Water:
Public Water
Sewer:
Public Sewer
Services:
Cable TV, Garbage Included
Lot Features
Acres:
0.61
Lot Dimensions:
186X142
Lot Features:
Backs to Golf Course, Lake/Water View
School Information
Elementary:
RIKER
Middle:
HARRISON
High School:
LIVINGSTON
Community Information
County:
Essex
Town:
Livingston Twp.
Neighborhood:
n/a
Application Fee:
n/a
Association Fee:
n/a
Fee Includes:
n/a
Amenities:
n/a
Pets:
Cats OK, Dogs OK
Financial Considerations
List Price:
$3,199,000
Tax Amount:
$15,519
Land Assessment:
$354,100
Build. Assessment:
$0
Total Assessment:
$354,100
Tax Rate:
2.45
Tax Year:
2024
Ownership Type:
Fee Simple
Listing Information
MLS ID:
3984968
List Date:
09-04-2025
Days On Market:
0
Listing Broker:
COMPASS NEW JERSEY, LLC
Listing Agent:






























Request More Information
Shawn and Diane Fox
RE/MAX American Dream
3108 Route 10 West
Denville, NJ 07834
Call: (973) 277-7853
Web: SeasonsGlenCondos.com

