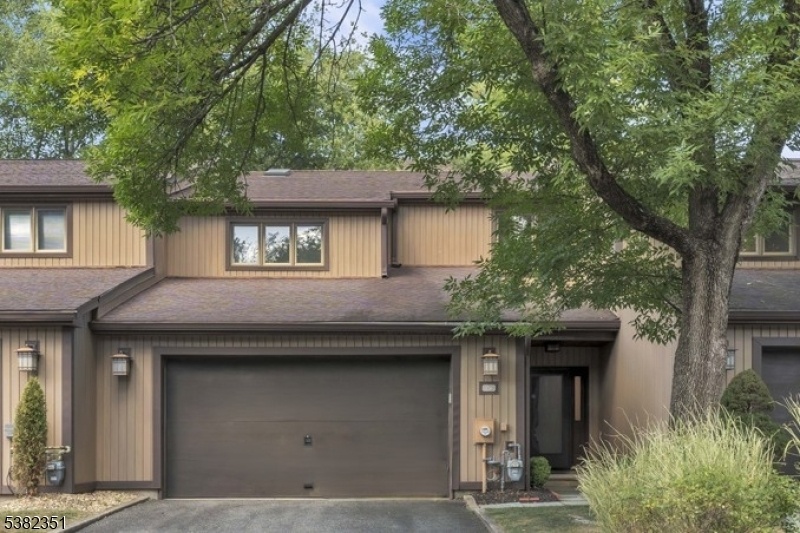29 Pond Cir
Wayne Twp, NJ 07470





















Price: $645,000
GSMLS: 3984961Type: Condo/Townhouse/Co-op
Style: Multi Floor Unit
Beds: 3
Baths: 2 Full & 1 Half
Garage: 2-Car
Year Built: 1985
Acres: 0.00
Property Tax: $13,384
Description
Welcome To This Spacious 3-bedroom, 2.5-bath Townhome In The Desirable Community Of Valley Ponds, Offering 2,800 Sq. Ft. Of Living Space With High Ceilings, Plus A Full Finished Basement For Added Flexibility. The Main Level Offers An Inviting Foyer, An Oversized Living Room, A Formal Dining Room, And An Eat-in Kitchen Flowing Into A Den Or Breakfast Room With A Charming Wood-burning Fireplace. Parquet Flooring Runs Throughout The First Floor, Adding Warmth And Character. Additionally, Sliders Lead To A Deck For Outdoor Enjoyment, And The Two-car Attached Garage Provides Added Convenience. Upstairs, You'll Discover Three Generously Sized Bedrooms, Including The Primary Suite With Its Own Private Bath And A Hall Bathroom. Each Bedroom Offers Oversized Closets, With Easy-care Laminate Flooring Throughout The Second Floor. This Move-in Ready Home Has Been Meticulously Maintained By Its Caring Owner, Showcasing Exceptional Pride Of Ownership And Presenting A Wonderful Opportunity To Make It Your Own. Ideally Located Near Shops, Schools, And Houses Of Worship, With A Nyc Bus Stop Right At The Entrance To The Community, This Townhome Combines Comfort, Convenience, And Tremendous Potential In A Highly Desirable Setting. This Home Is An Estate And Is Being Sold As-is With No Known Issues. Do Not Miss This One!
Rooms Sizes
Kitchen:
First
Dining Room:
First
Living Room:
First
Family Room:
Basement
Den:
n/a
Bedroom 1:
Second
Bedroom 2:
Second
Bedroom 3:
Second
Bedroom 4:
n/a
Room Levels
Basement:
Rec Room, Storage Room, Utility Room
Ground:
n/a
Level 1:
Breakfst,DiningRm,Foyer,GarEnter,Kitchen,Laundry,LivingRm,PowderRm
Level 2:
3 Bedrooms, Bath Main, Bath(s) Other
Level 3:
n/a
Level Other:
n/a
Room Features
Kitchen:
Eat-In Kitchen
Dining Room:
n/a
Master Bedroom:
Full Bath, Walk-In Closet
Bath:
Stall Shower
Interior Features
Square Foot:
2,336
Year Renovated:
n/a
Basement:
Yes - Finished, Full
Full Baths:
2
Half Baths:
1
Appliances:
Carbon Monoxide Detector, Dishwasher, Disposal, Dryer, Kitchen Exhaust Fan, Microwave Oven, Range/Oven-Electric, Refrigerator, Washer
Flooring:
Laminate, Parquet-Some
Fireplaces:
1
Fireplace:
Wood Burning
Interior:
Carbon Monoxide Detector, Fire Alarm Sys, High Ceilings, Security System, Smoke Detector, Walk-In Closet
Exterior Features
Garage Space:
2-Car
Garage:
Attached,DoorOpnr,InEntrnc
Driveway:
2 Car Width, Blacktop
Roof:
Asphalt Shingle
Exterior:
Vinyl Siding
Swimming Pool:
No
Pool:
n/a
Utilities
Heating System:
1 Unit, Baseboard - Hotwater, Multi-Zone
Heating Source:
Gas-Natural
Cooling:
1 Unit, Central Air
Water Heater:
Gas
Water:
Public Water
Sewer:
Public Sewer
Services:
Cable TV Available, Garbage Included
Lot Features
Acres:
0.00
Lot Dimensions:
n/a
Lot Features:
n/a
School Information
Elementary:
FALLON
Middle:
ANTHONY WA
High School:
WAYNE VALL
Community Information
County:
Passaic
Town:
Wayne Twp.
Neighborhood:
Valley Ponds
Application Fee:
n/a
Association Fee:
$577 - Monthly
Fee Includes:
Maintenance-Common Area, Maintenance-Exterior, Snow Removal
Amenities:
n/a
Pets:
Cats OK, Dogs OK
Financial Considerations
List Price:
$645,000
Tax Amount:
$13,384
Land Assessment:
$50,000
Build. Assessment:
$175,100
Total Assessment:
$225,100
Tax Rate:
5.95
Tax Year:
2024
Ownership Type:
Fee Simple
Listing Information
MLS ID:
3984961
List Date:
09-04-2025
Days On Market:
2
Listing Broker:
UNITED REAL ESTATE
Listing Agent:





















Request More Information
Shawn and Diane Fox
RE/MAX American Dream
3108 Route 10 West
Denville, NJ 07834
Call: (973) 277-7853
Web: SeasonsGlenCondos.com

