31 Hamilton Rd
Morristown Town, NJ 07960
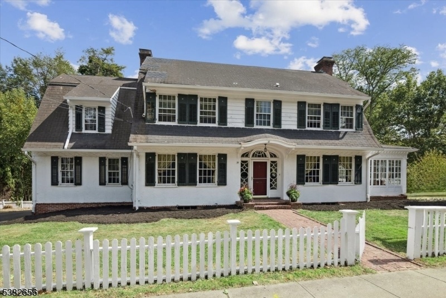


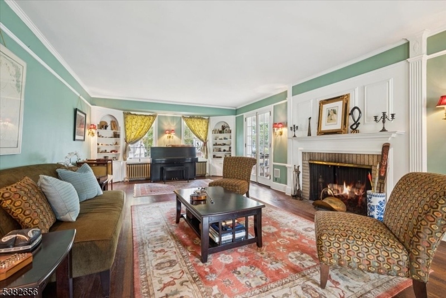
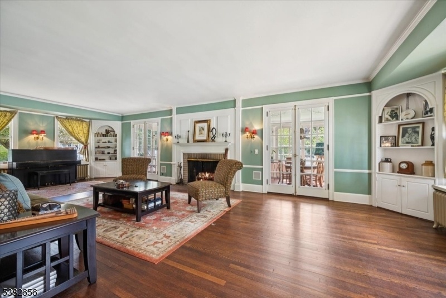


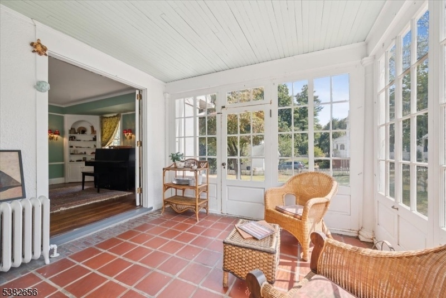
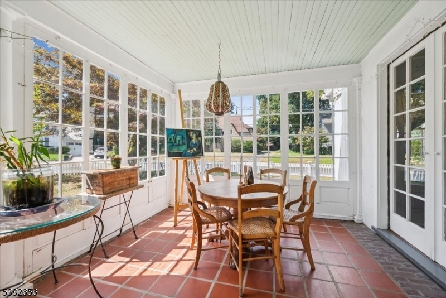
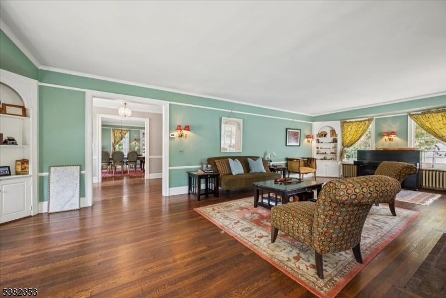
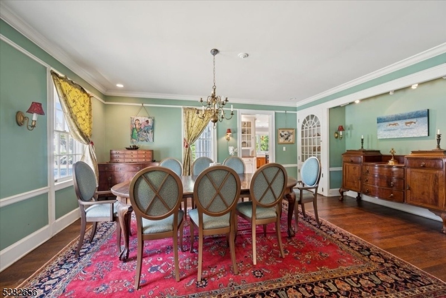
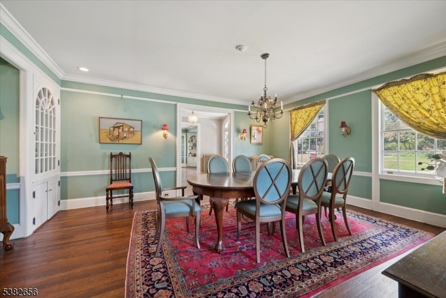

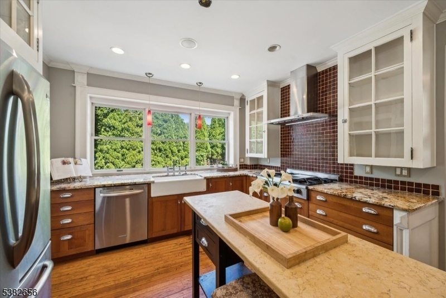

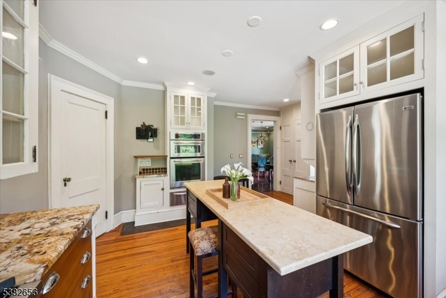

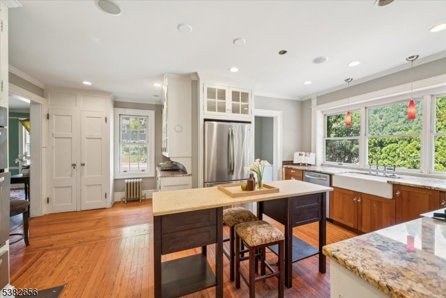
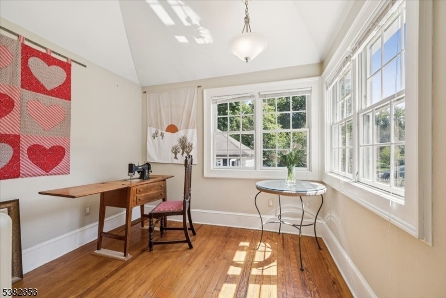
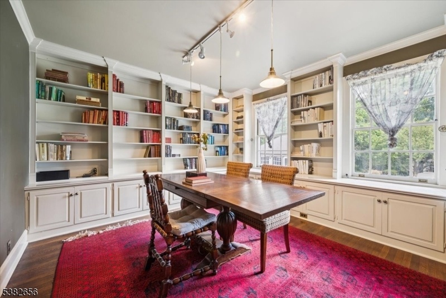
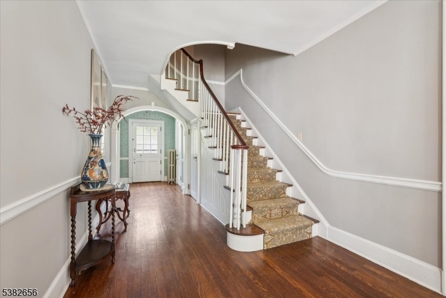
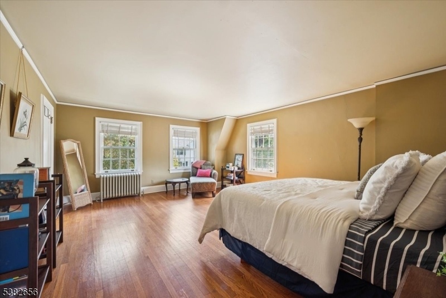




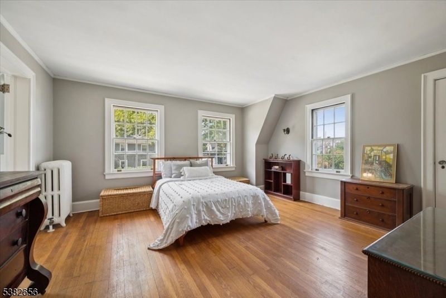


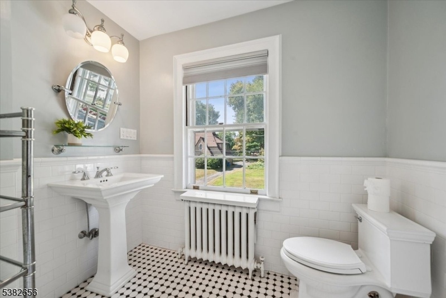
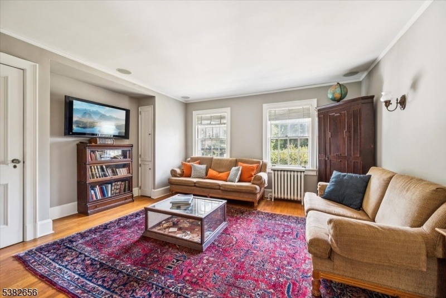
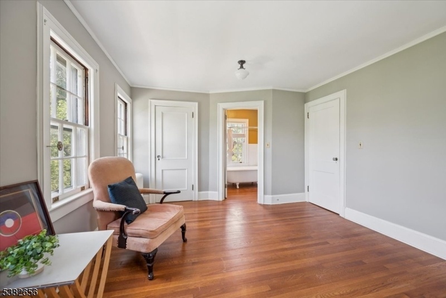
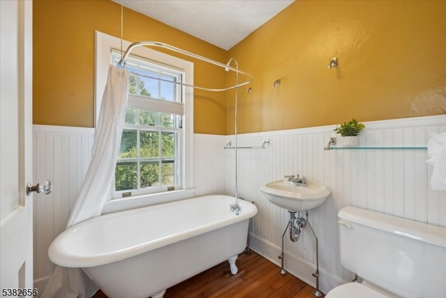
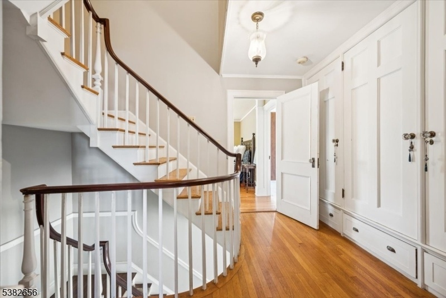


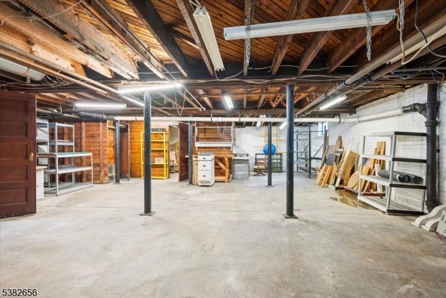
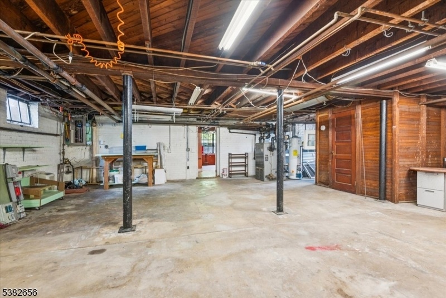
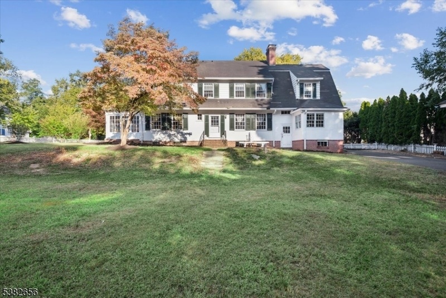
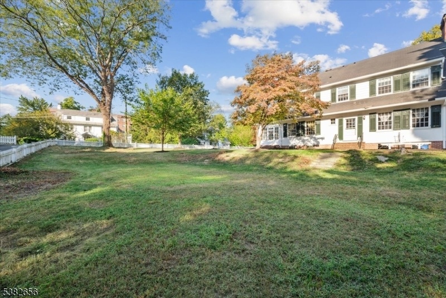

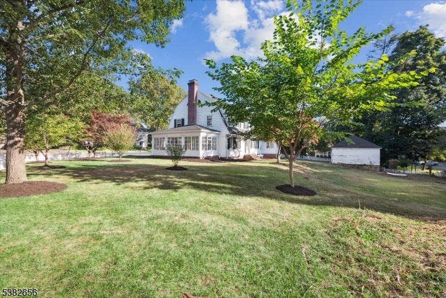
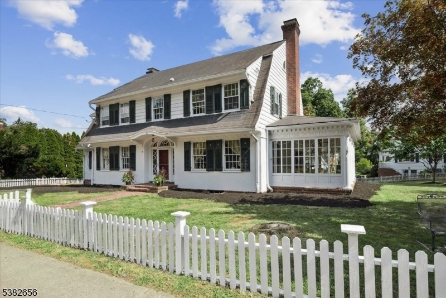

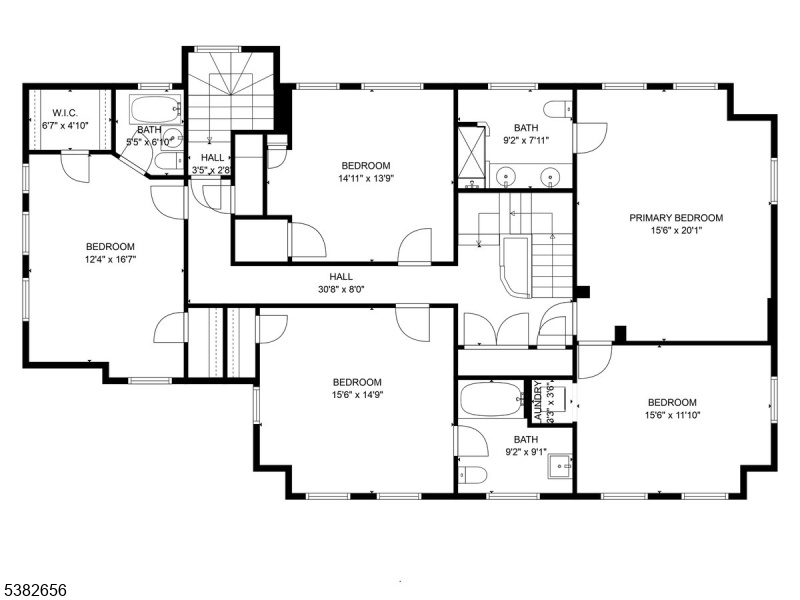
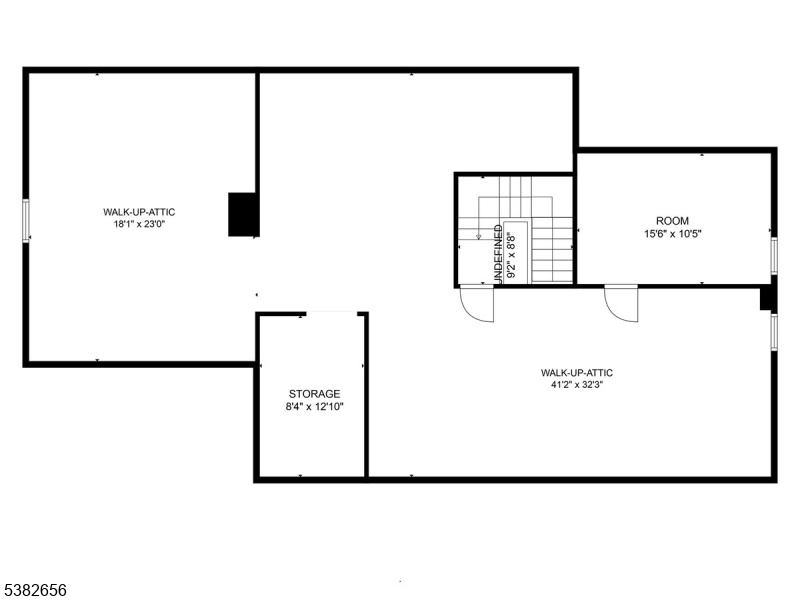

Price: $1,450,000
GSMLS: 3984959Type: Single Family
Style: Colonial
Beds: 4
Baths: 3 Full & 2 Half
Garage: 2-Car
Year Built: 1923
Acres: 0.42
Property Tax: $18,696
Description
Historic Dutch Colonial In Prime Morristown Location. Step Into Timeless Elegance With This Authentic Dutch Colonial, Ideally Located Just Blocks From The Vibrant Shops, Restaurants, And Cultural Offerings Of Downtown Morristown. This Historic Gem Captures The Essence Of Unspoiled Beauty With Its Graceful Layout, Original Craftsmanship, And Period Details Throughout. A Welcoming Front-to-back Foyer Opens To Expansive Living And Dining Rooms, Each Adorned With Original Hardwood Floors, Antique Glass, Built-in Corner Cabinets, And Preserved Edison Light Fixtures. French Doors Invite You Into A Sun-drenched Enclosed Porch. The Versatile Floor Plan Includes A Warm Library With Custom Built-ins, A Spacious Eat-in Kitchen With Island And Breakfast Area, And Walk-in Pantry. An Elegant Staircase Leads To 4 Generously Sized Bedrooms, Including The Primary Suite With Rare, Oversized Dressing Room. 3 Full Baths, 2 Thoughtfully Updated, Blend Modern Comfort With Timeless Design. A Walk-up Attic Offers Endless Potential While A Back Staircase Adds Historic Character. The Lower Level Includes A Greenhouse-style Room, And Abundant Storage. Outside, The Large, Fenced Yard Bordered By A Classic White Picket Fence And Accented With Cherry And Mulberry Trees. With Its Distinguished Details, And Unbeatable Location Minutes From Thriving Downtown, Yet Tucked Into A Beautiful Residential Street, This Home Is A Rare Opportunity To Own A Piece Of History While Enjoying Everyday Convenience..
Rooms Sizes
Kitchen:
18x18 First
Dining Room:
16x19 First
Living Room:
16x32 First
Family Room:
n/a
Den:
14x13 First
Bedroom 1:
16x20 Second
Bedroom 2:
16x15 Second
Bedroom 3:
15x14 Second
Bedroom 4:
12x17 Second
Room Levels
Basement:
SeeRem,Storage,Utility,Workshop
Ground:
n/a
Level 1:
DiningRm,Foyer,Kitchen,Library,LivingRm,PowderRm,Screened,Sunroom
Level 2:
4 Or More Bedrooms, Bath Main, Bath(s) Other, Laundry Room
Level 3:
Attic
Level Other:
n/a
Room Features
Kitchen:
Breakfast Bar, Center Island, Pantry, Separate Dining Area
Dining Room:
Formal Dining Room
Master Bedroom:
Full Bath, Walk-In Closet
Bath:
Stall Shower
Interior Features
Square Foot:
n/a
Year Renovated:
n/a
Basement:
Yes - Full, Unfinished
Full Baths:
3
Half Baths:
2
Appliances:
Carbon Monoxide Detector, Cooktop - Gas, Dishwasher, Dryer, Kitchen Exhaust Fan, Wall Oven(s) - Gas, Washer
Flooring:
Tile, Wood
Fireplaces:
1
Fireplace:
Living Room
Interior:
Blinds,CODetect,Drapes,SmokeDet,StallShw,StallTub,TubOnly,WlkInCls
Exterior Features
Garage Space:
2-Car
Garage:
Detached Garage
Driveway:
1 Car Width, Blacktop, Driveway-Exclusive
Roof:
Asphalt Shingle
Exterior:
Wood
Swimming Pool:
n/a
Pool:
n/a
Utilities
Heating System:
Radiant - Hot Water
Heating Source:
Gas-Natural
Cooling:
Window A/C(s)
Water Heater:
Gas
Water:
Public Water
Sewer:
Public Sewer
Services:
n/a
Lot Features
Acres:
0.42
Lot Dimensions:
n/a
Lot Features:
n/a
School Information
Elementary:
n/a
Middle:
n/a
High School:
Morristown High School (9-12)
Community Information
County:
Morris
Town:
Morristown Town
Neighborhood:
n/a
Application Fee:
n/a
Association Fee:
n/a
Fee Includes:
n/a
Amenities:
n/a
Pets:
n/a
Financial Considerations
List Price:
$1,450,000
Tax Amount:
$18,696
Land Assessment:
$417,100
Build. Assessment:
$770,000
Total Assessment:
$1,187,100
Tax Rate:
1.58
Tax Year:
2024
Ownership Type:
Fee Simple
Listing Information
MLS ID:
3984959
List Date:
09-04-2025
Days On Market:
0
Listing Broker:
KELLER WILLIAMS METROPOLITAN
Listing Agent:















































Request More Information
Shawn and Diane Fox
RE/MAX American Dream
3108 Route 10 West
Denville, NJ 07834
Call: (973) 277-7853
Web: SeasonsGlenCondos.com




