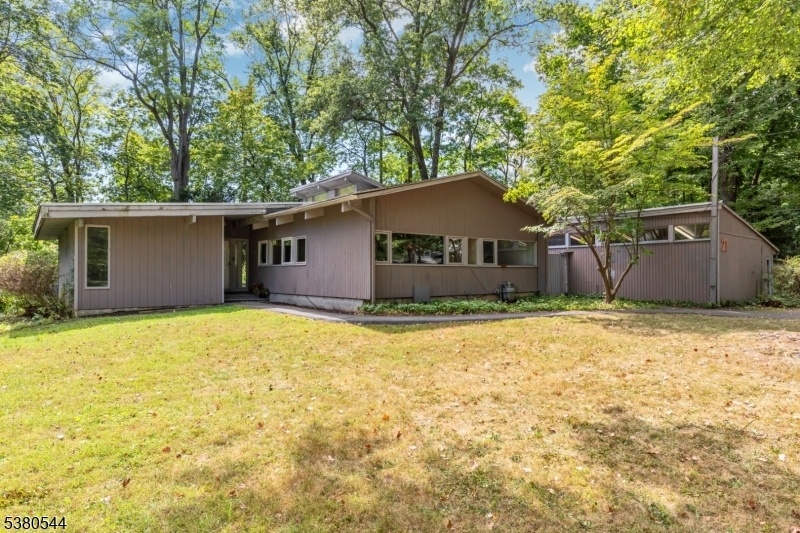21 Maxwell Ct
Morristown Town, NJ 07960






























Price: $650,000
GSMLS: 3984830Type: Single Family
Style: Ranch
Beds: 3
Baths: 3 Full
Garage: No
Year Built: 1953
Acres: 0.42
Property Tax: $9,815
Description
Step Into The Promise Of Possibilities With This Classic Mid Century Modern Home, Located In One Of Morristown's Most Sought After Neighborhoods. With Single Level Living And A Walk To Everything Lifestyle, This Home Offers Both Convenience And Character. Inside You'll Find 3 Bedrooms, 2 Of Them En Suite, 3 Baths, A Large Kitchen And Dining Area, A Two Sided Wood Burning Fireplace Serving Both The Living Room And Kitchen/dining Area, An Office And An Unfinished Basement. You'll Also Find All The Features Of Mid Century Modern ... Clean Lines, Vaulted Ceilings, Original Cork Flooring, Large Windows And Glass Walls Allowing Integration With The Outdoors. There's A Fun Private Sauna On The Deck, A Rare And Relaxing Touch, And A Full House Generator To Keep It All Going! A Separate Heated And Powered Studio Adds Incredible Flexibility ... An Art Studio, A Home Office, A Recreation Space Or Convert Back To A Garage ... The Choice Is Yours! Yes, This Home Needs Renovation, But The Potential Is Undeniable! Bring Your Contractor And Your Vision ... This Is Your Chance To Own A Piece Of Architectural History And Create Something Special In A Neighborhood That Rarely Sees An Opportunity Like This. Please Note That This Home Is Being Sold Strictly As Is And Is In Need Of Renovation And Repair.
Rooms Sizes
Kitchen:
13x9 First
Dining Room:
13x10 First
Living Room:
19x12 First
Family Room:
n/a
Den:
n/a
Bedroom 1:
13x12 First
Bedroom 2:
13x10 First
Bedroom 3:
13x13 First
Bedroom 4:
n/a
Room Levels
Basement:
Laundry Room, Storage Room, Utility Room
Ground:
n/a
Level 1:
3Bedroom,BathMain,BathOthr,DiningRm,Kitchen,LivingRm,Office,SeeRem,SittngRm
Level 2:
n/a
Level 3:
n/a
Level Other:
n/a
Room Features
Kitchen:
Eat-In Kitchen, Separate Dining Area
Dining Room:
Dining L
Master Bedroom:
1st Floor, Full Bath, Sitting Room
Bath:
Stall Shower
Interior Features
Square Foot:
n/a
Year Renovated:
n/a
Basement:
Yes - Partial, Unfinished
Full Baths:
3
Half Baths:
0
Appliances:
Cooktop - Gas, Generator-Built-In, Sump Pump, Wall Oven(s) - Gas, Washer
Flooring:
See Remarks, Tile, Wood
Fireplaces:
1
Fireplace:
Kitchen, Living Room, Wood Burning
Interior:
Cathedral Ceiling, High Ceilings, Track Lighting
Exterior Features
Garage Space:
No
Garage:
See Remarks
Driveway:
2 Car Width, Blacktop
Roof:
Asphalt Shingle
Exterior:
Vertical Siding, Wood
Swimming Pool:
No
Pool:
n/a
Utilities
Heating System:
2 Units, Baseboard - Electric, Forced Hot Air
Heating Source:
Electric, Gas-Natural
Cooling:
None
Water Heater:
Gas
Water:
Public Water
Sewer:
Public Sewer
Services:
Cable TV Available, Fiber Optic Available, Garbage Included
Lot Features
Acres:
0.42
Lot Dimensions:
113X161
Lot Features:
n/a
School Information
Elementary:
Woodland School (K-2)
Middle:
Frelinghuysen Middle School (6-8)
High School:
Morristown High School (9-12)
Community Information
County:
Morris
Town:
Morristown Town
Neighborhood:
n/a
Application Fee:
n/a
Association Fee:
n/a
Fee Includes:
n/a
Amenities:
Sauna
Pets:
n/a
Financial Considerations
List Price:
$650,000
Tax Amount:
$9,815
Land Assessment:
$398,700
Build. Assessment:
$224,500
Total Assessment:
$623,200
Tax Rate:
1.58
Tax Year:
2024
Ownership Type:
Fee Simple
Listing Information
MLS ID:
3984830
List Date:
09-04-2025
Days On Market:
2
Listing Broker:
COLDWELL BANKER REALTY
Listing Agent:






























Request More Information
Shawn and Diane Fox
RE/MAX American Dream
3108 Route 10 West
Denville, NJ 07834
Call: (973) 277-7853
Web: SeasonsGlenCondos.com




