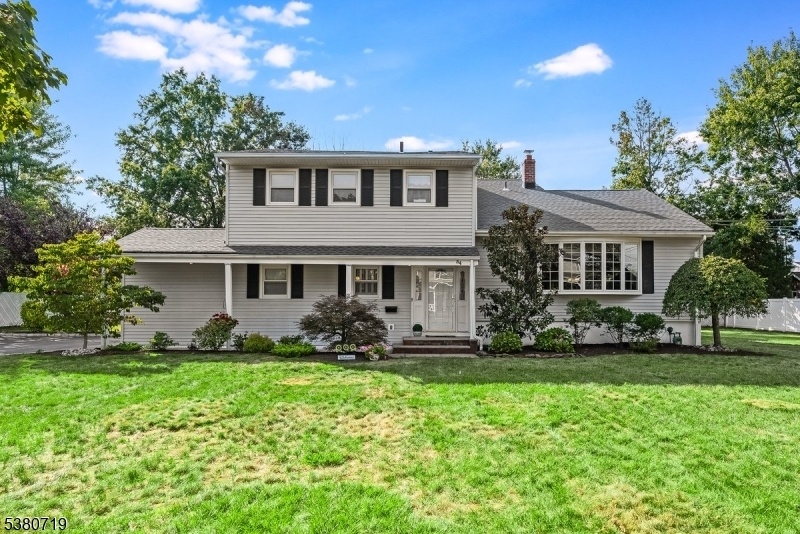54 White Place
Clark Twp, NJ 07066
































Price: $899,000
GSMLS: 3984772Type: Single Family
Style: Split Level
Beds: 4
Baths: 2 Full & 1 Half
Garage: 1-Car
Year Built: 1962
Acres: 0.37
Property Tax: $14,661
Description
Welcome To 54 White Place...this Beautifully Maintained 4 Bedroom, 2 1/2 Bath Unique Split-style Home Sits On A Spacious Lot In One Of Clark's Most Sought-after-neighborhoods. With Its Charming Layout And Countless Updates, The Residence Combines Comfort, Style, And Function In All The Right Ways. Step Inside To Find A Bright, Open Floor Plan, Designed For Both Everyday Living And Entertaining. The Heart Of The Home Is The 500 Sq. Ft. Addition With High Ceilings, Featuring Grand Family Room Open To The Stunning, State-of-the-art Kitchen, Completely Renovated In 2020. This Eat In Kitchen Features A Large Island, Granite Countertops, And Stainless Steel Appliances Seamlessly Connecting To The Outdoors, Creating The Perfect Space For Gatherings. Relax By The Gas Fireplace On Chilly Evenings Or Enjoy The Private Backyard With A Hot Tub, Ideal For Entertaining Or Unwinding After A Long Day. The Spectacular Home Also Offers A Spacious Formal Dining Room And Living Room With A Beautiful Anderson Bay Window, Filling The Space With Natural Light. Steps Away Lies A Finished Basement, With Plenty Of Storage! Hardwood Floors Run Throughout, And Recent Updates Include A New Roof (2025), Hvac (2024), Hot Water Heater (2021), And More-ensuring Peace Of Mind For Years To Come. This Home Truly Offers The Best Of Clark Living: A Quiet, Desirable Street, A Thoughtful Layout For Modern Life, And A Warm, Welcoming Atmosphere. Don't Miss The Chance To Make It Yours Just In Time For The Holidays!
Rooms Sizes
Kitchen:
13x22 Ground
Dining Room:
12x12 Ground
Living Room:
23x13 First
Family Room:
20x23 Ground
Den:
Basement
Bedroom 1:
14x14 Second
Bedroom 2:
10x13 Second
Bedroom 3:
10x10 Second
Bedroom 4:
10x13 Second
Room Levels
Basement:
Den, Storage Room
Ground:
Dining Room, Family Room, Foyer, Kitchen, Laundry Room, Powder Room
Level 1:
Living Room
Level 2:
4 Or More Bedrooms, Bath Main, Bath(s) Other
Level 3:
n/a
Level Other:
n/a
Room Features
Kitchen:
Center Island, Eat-In Kitchen
Dining Room:
Formal Dining Room
Master Bedroom:
Full Bath
Bath:
Stall Shower
Interior Features
Square Foot:
n/a
Year Renovated:
2002
Basement:
Yes - Crawl Space, Finished, French Drain, Full
Full Baths:
2
Half Baths:
1
Appliances:
Carbon Monoxide Detector, Dishwasher, Dryer, Hot Tub, Range/Oven-Gas, Refrigerator, Sump Pump, Washer
Flooring:
Carpeting, Tile, Wood
Fireplaces:
1
Fireplace:
Family Room, Gas Fireplace
Interior:
Blinds,CODetect,HotTub,SmokeDet
Exterior Features
Garage Space:
1-Car
Garage:
Attached Garage
Driveway:
2 Car Width, Blacktop
Roof:
Asphalt Shingle
Exterior:
Vinyl Siding
Swimming Pool:
No
Pool:
n/a
Utilities
Heating System:
Forced Hot Air
Heating Source:
Gas-Natural
Cooling:
Central Air
Water Heater:
Gas
Water:
Public Water
Sewer:
Public Sewer, Sewer Charge Extra
Services:
Cable TV, Garbage Extra Charge
Lot Features
Acres:
0.37
Lot Dimensions:
135X118
Lot Features:
n/a
School Information
Elementary:
Hehnly
Middle:
Kumpf M.S.
High School:
Johnson HS
Community Information
County:
Union
Town:
Clark Twp.
Neighborhood:
n/a
Application Fee:
n/a
Association Fee:
n/a
Fee Includes:
n/a
Amenities:
n/a
Pets:
n/a
Financial Considerations
List Price:
$899,000
Tax Amount:
$14,661
Land Assessment:
$284,400
Build. Assessment:
$377,800
Total Assessment:
$662,200
Tax Rate:
2.21
Tax Year:
2024
Ownership Type:
Fee Simple
Listing Information
MLS ID:
3984772
List Date:
09-04-2025
Days On Market:
0
Listing Broker:
DAVID REALTY GROUP LLC
Listing Agent:
































Request More Information
Shawn and Diane Fox
RE/MAX American Dream
3108 Route 10 West
Denville, NJ 07834
Call: (973) 277-7853
Web: SeasonsGlenCondos.com

