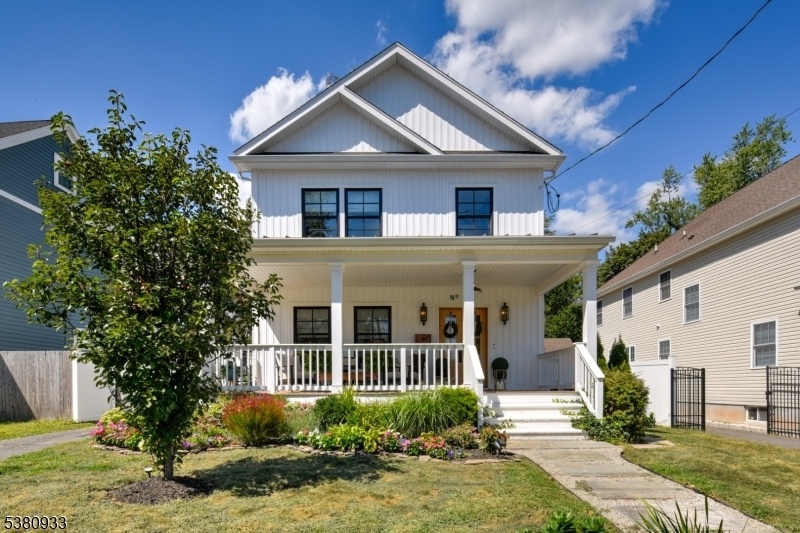581 Mountain Ave
Bound Brook Boro, NJ 08805








































Price: $675,000
GSMLS: 3984720Type: Single Family
Style: Colonial
Beds: 4
Baths: 2 Full & 1 Half
Garage: 1-Car
Year Built: 1913
Acres: 0.16
Property Tax: $11,507
Description
Welcome To Your Dream Home! This Beautifully Rebuilt 2024 Center Hall Colonial Perfectly Combines Modern Amenities With Timeless Country Charm. From The Moment You Arrive, You Are Greeted By A Charming Covered Front Porch That Invites You To Step Inside Through A (new) Old-world Front Door. Upon Entering, You'll Find A Warm And Inviting Living Room, Featuring A Cozy Gas Fireplace, Ideal For Every Day Gatherings. The Open Floor Plan Enhances Connectivity, With Custom Old Beams Framing The Living And Kitchen Areas, Creating A Rustic Yet Sophisticated Ambiance. The Gourmet Country Kitchen Showcases Unique Custom Cabinetry, An Expansive Center Island, And High-end Appliances That Make Cooking And Entertaining Effortless. Just Off The Kitchen, A Well-organized Mud Room With A Herringbone Brick Floor Provides Practical Access To An Amazing Backyard That Is Perfect For Outdoor Living. Step Outside To Discover A Stunning Patio And A Large, Low-maintenance Backyard, Ideal For Summer Gatherings, Barbecues, And Quiet Evenings Under The Stars The Home Also Features An Detached Garage, Electronic Gate And A Long Stone Driveway, Providing Ample Parking For All. The Second Floor Features A Luxurious Primary Suite With An En-suite Bathroom And Walk In Closet, Ensuring Comfort And Privacy, Along With Two Additional Well Sized Bedrooms And A Full Size Stackable Laundry Closet. The Third Floor Boasts A Spacious Bedroom And It Is Plumbed For An Additional Bathroom Or Wet Bar If Desired.
Rooms Sizes
Kitchen:
17x18 First
Dining Room:
n/a
Living Room:
14x13 First
Family Room:
27x22 Basement
Den:
Basement
Bedroom 1:
15x10 Second
Bedroom 2:
11x11 Second
Bedroom 3:
11x10 Second
Bedroom 4:
12x14 Third
Room Levels
Basement:
Family Room, Utility Room
Ground:
n/a
Level 1:
Kitchen,LivingRm,MudRoom,PowderRm
Level 2:
3 Bedrooms, Bath Main
Level 3:
1 Bedroom, Storage Room
Level Other:
n/a
Room Features
Kitchen:
Center Island, Country Kitchen, Eat-In Kitchen, See Remarks
Dining Room:
n/a
Master Bedroom:
Full Bath, Walk-In Closet
Bath:
Stall Shower
Interior Features
Square Foot:
n/a
Year Renovated:
2024
Basement:
Yes - Finished, Walkout
Full Baths:
2
Half Baths:
1
Appliances:
Carbon Monoxide Detector, Dishwasher, Dryer, Microwave Oven, Range/Oven-Gas, Refrigerator, Washer
Flooring:
Carpeting, Laminate, See Remarks, Tile, Wood
Fireplaces:
1
Fireplace:
Gas Fireplace, Living Room
Interior:
CeilBeam,Blinds,CODetect,Shades,SmokeDet,StallTub,WndwTret
Exterior Features
Garage Space:
1-Car
Garage:
Detached Garage
Driveway:
1 Car Width, Crushed Stone
Roof:
Asphalt Shingle, Metal
Exterior:
Vertical Siding, Vinyl Siding
Swimming Pool:
No
Pool:
n/a
Utilities
Heating System:
2 Units, Forced Hot Air
Heating Source:
Electric, Gas-Natural
Cooling:
2 Units, Central Air
Water Heater:
Gas
Water:
Public Water
Sewer:
Public Sewer
Services:
Cable TV, Fiber Optic Available, Garbage Extra Charge
Lot Features
Acres:
0.16
Lot Dimensions:
50X139
Lot Features:
Level Lot
School Information
Elementary:
LAFAYETTE
Middle:
SMALLEY
High School:
BOUNDBROOK
Community Information
County:
Somerset
Town:
Bound Brook Boro
Neighborhood:
n/a
Application Fee:
n/a
Association Fee:
n/a
Fee Includes:
n/a
Amenities:
n/a
Pets:
Yes
Financial Considerations
List Price:
$675,000
Tax Amount:
$11,507
Land Assessment:
$178,100
Build. Assessment:
$343,300
Total Assessment:
$521,400
Tax Rate:
2.26
Tax Year:
2024
Ownership Type:
Fee Simple
Listing Information
MLS ID:
3984720
List Date:
09-03-2025
Days On Market:
0
Listing Broker:
KL SOTHEBY'S INT'L. REALTY
Listing Agent:








































Request More Information
Shawn and Diane Fox
RE/MAX American Dream
3108 Route 10 West
Denville, NJ 07834
Call: (973) 277-7853
Web: SeasonsGlenCondos.com

