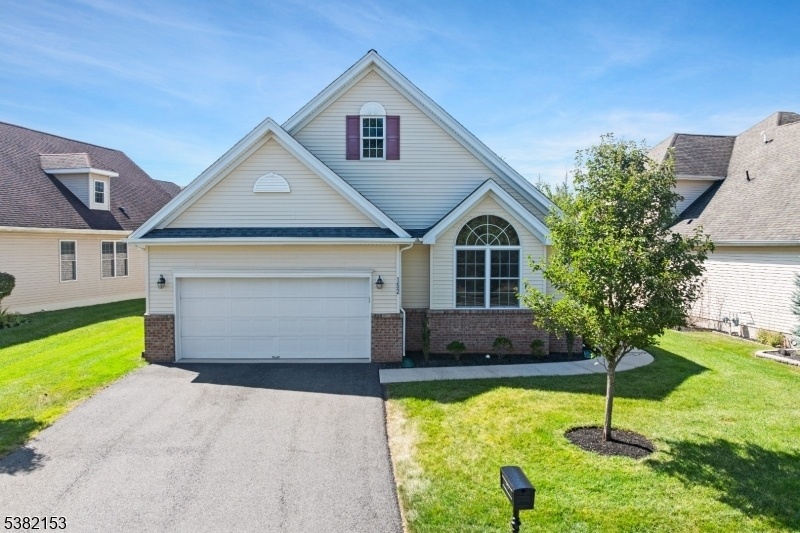152 Canal Walk Blvd
Franklin Twp, NJ 08873




































Price: $699,000
GSMLS: 3984696Type: Single Family
Style: Expanded Ranch
Beds: 2
Baths: 2 Full
Garage: 2-Car
Year Built: 2012
Acres: 0.14
Property Tax: $10,029
Description
Welcome To The Reserve At Canal Walk! Discover Resort-style Living In Somerset?s Premier 55+ Community. Canal Walk Offers An Unmatched Lifestyle, Anchored By The Spectacular 32,000 Sq. Ft. Two-story Premier Clubhouse And Packed With Amenities? Heated Indoor And Outdoor Swimming And Whirlpools, Tennis, Pickle-ball, Bocce, Shuffleboard, Horseshoe Pits, A Putting Green, Spa, Steam Room, Sauna, And A State-of-the-art Fitness Center. This Desirable Two-bedroom, Two Full Bathroom, Concord Ranch Model In The Reserve Section Of Canal Walk Community Features An Expanded Great Room With A Cozy Gas Fireplace, Hardwood Floors Throughout, And A Kitchen With Granite Countertops. The Exterior Showcases A Brick Front Upgrade, A Single Wide Garage Door, Rear Expanded Paver Patio And Gas Barbeque Line. Just Steps From Your Door, You?ll Also Enjoy Access To An Additional Clubhouse With Its Own Heated Pool, Locker Room And Card Room And Access To Walking Trails. As A Bonus, The Home Is Conveniently Located Near The Gated South Entrance, Allowing You To Come And Go With Greater Ease. Hoa Fees Include Manned Security Gate, Lawn Care And Cutting, Snow Removal, Curbside Sanitation Pick-up, Use Of All Clubhouse Facilities And Basic Cable Tv.
Rooms Sizes
Kitchen:
16x14 Ground
Dining Room:
12x11 Ground
Living Room:
16x11 Ground
Family Room:
23x17 Ground
Den:
n/a
Bedroom 1:
13x17 Ground
Bedroom 2:
12x12 Ground
Bedroom 3:
n/a
Bedroom 4:
n/a
Room Levels
Basement:
n/a
Ground:
n/a
Level 1:
n/a
Level 2:
n/a
Level 3:
n/a
Level Other:
n/a
Room Features
Kitchen:
Center Island, Eat-In Kitchen, Pantry, Separate Dining Area
Dining Room:
Formal Dining Room
Master Bedroom:
1st Floor
Bath:
Stall Shower
Interior Features
Square Foot:
1,826
Year Renovated:
n/a
Basement:
No - Slab
Full Baths:
2
Half Baths:
0
Appliances:
Dishwasher, Dryer, Microwave Oven, Range/Oven-Gas, Refrigerator, Washer
Flooring:
Carpeting, Tile, Vinyl-Linoleum, Wood
Fireplaces:
1
Fireplace:
Gas Fireplace, Wood Burning
Interior:
n/a
Exterior Features
Garage Space:
2-Car
Garage:
Attached,Finished,InEntrnc
Driveway:
2 Car Width, Blacktop
Roof:
Asphalt Shingle
Exterior:
Brick, Vinyl Siding
Swimming Pool:
Yes
Pool:
Association Pool
Utilities
Heating System:
1 Unit, Forced Hot Air
Heating Source:
Gas-Natural
Cooling:
1 Unit, Central Air
Water Heater:
Gas
Water:
Public Water
Sewer:
Public Sewer
Services:
Cable TV, Garbage Included
Lot Features
Acres:
0.14
Lot Dimensions:
n/a
Lot Features:
Level Lot
School Information
Elementary:
MACFEE
Middle:
FRANKLIN
High School:
FRANKLIN
Community Information
County:
Somerset
Town:
Franklin Twp.
Neighborhood:
CANAL WALK
Application Fee:
n/a
Association Fee:
$336 - Monthly
Fee Includes:
Maintenance-Common Area, Snow Removal
Amenities:
Billiards Room, Club House, Exercise Room, Jogging/Biking Path, Pool-Indoor, Pool-Outdoor, Sauna, Tennis Courts
Pets:
Yes
Financial Considerations
List Price:
$699,000
Tax Amount:
$10,029
Land Assessment:
$243,200
Build. Assessment:
$351,800
Total Assessment:
$595,000
Tax Rate:
1.75
Tax Year:
2024
Ownership Type:
Fee Simple
Listing Information
MLS ID:
3984696
List Date:
09-03-2025
Days On Market:
3
Listing Broker:
RE/MAX INSTYLE
Listing Agent:




































Request More Information
Shawn and Diane Fox
RE/MAX American Dream
3108 Route 10 West
Denville, NJ 07834
Call: (973) 277-7853
Web: SeasonsGlenCondos.com

