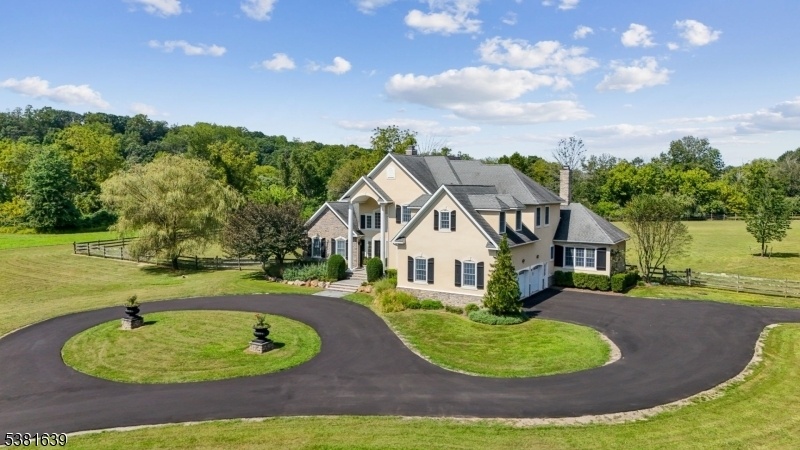13 Sidney School Rd
Franklin Twp, NJ 08801


















































Price: $1,499,000
GSMLS: 3984513Type: Single Family
Style: Colonial
Beds: 4
Baths: 3 Full & 1 Half
Garage: 7-Car
Year Built: 2005
Acres: 6.50
Property Tax: $25,611
Description
Set On A Sprawling 6.5-acre Property With Breathtaking Mountain Views, This Estate Offers The Perfect Balance Of Luxury Living And Country Charm. The Grounds Feature Vibrant Flowering Landscaping, A Tranquil Backdrop For Everyday Living, And A Versatile Barn With A Fenced Yard. The Barn Is Perfect For Horse Enthusiasts (6 Stalls), Hobby Farmers, Or Those Seeking A Unique Space For Entertaining Or Storing Classic Cars. Inside, The Home Is Filled With Architectural Detail, Boasting 10-foot Ceilings On The First Floor, 9-foot Ceilings Upstairs, And A Soaring Living Room Highlighted By A Dramatic Stone-surround Fireplace. The Gourmet Kitchen Is A Chef's Delight With A Large Island, Granite Counters, And High-end Appliances, While A Cozy Den Provides Flexibility As An Office Or Quiet Retreat. The 1st Floor Primary Suite Is A Luxurious Haven, Complete With A Spa-inspired Bath Featuring A Jacuzzi Tub And A Spacious Walk-in Closet. Upstairs, Generously Sized Guest Bedrooms And A Large Recreation Room Offer Comfort And Versatility. Step Outside To An Entertainer's Paradise With A Bluestone Patio, Full Outdoor Kitchen, And Sweeping Countryside Views. Whether Hosting Elegant Gatherings, Enjoying Evenings By The Fire, Or Exploring The Possibilities The Barn Provides, This Property Delivers A Lifestyle That Is Both Refined And Relaxed. Ideally Located Close To Major Highways, It Offers Easy Access To Dining, Shopping, And Commuting, All While Providing The Serenity Of A Private Retreat.
Rooms Sizes
Kitchen:
29x16 First
Dining Room:
19x15 First
Living Room:
24x22 First
Family Room:
21x16 First
Den:
19x13 First
Bedroom 1:
20x19 First
Bedroom 2:
17x15 Second
Bedroom 3:
16x15 Second
Bedroom 4:
13x12 Second
Room Levels
Basement:
Storage Room, Utility Room, Walkout
Ground:
n/a
Level 1:
1 Bedroom, Bath Main, Den, Dining Room, Family Room, Foyer, Kitchen, Laundry Room, Living Room, Office, Powder Room
Level 2:
3Bedroom,Attic,BathOthr,RecRoom
Level 3:
n/a
Level Other:
n/a
Room Features
Kitchen:
Center Island, Eat-In Kitchen, Pantry, Separate Dining Area
Dining Room:
Formal Dining Room
Master Bedroom:
1st Floor, Full Bath, Walk-In Closet
Bath:
Jetted Tub, Stall Shower
Interior Features
Square Foot:
4,540
Year Renovated:
n/a
Basement:
Yes - Full, Walkout
Full Baths:
3
Half Baths:
1
Appliances:
Carbon Monoxide Detector, Cooktop - Gas, Dishwasher, Dryer, Generator-Hookup, Jennaire Type, Microwave Oven, Refrigerator, Wall Oven(s) - Electric, Washer, Wine Refrigerator
Flooring:
Carpeting, Tile
Fireplaces:
3
Fireplace:
Family Room, Living Room
Interior:
BarWet,Blinds,CODetect,CeilCath,CeilHigh,JacuzTyp,SmokeDet,StallShw,TubShowr,WlkInCls
Exterior Features
Garage Space:
7-Car
Garage:
Additional 1/2 Car Garage, Attached Garage, Detached Garage
Driveway:
Additional Parking, Blacktop, Circular
Roof:
Asphalt Shingle
Exterior:
Stone, Stucco
Swimming Pool:
n/a
Pool:
n/a
Utilities
Heating System:
3 Units, Forced Hot Air
Heating Source:
Gas-Propane Leased
Cooling:
3 Units, Ceiling Fan, Central Air
Water Heater:
Gas
Water:
Well
Sewer:
Septic
Services:
n/a
Lot Features
Acres:
6.50
Lot Dimensions:
n/a
Lot Features:
Level Lot, Mountain View
School Information
Elementary:
FRANKLIN
Middle:
FRANKLIN
High School:
N.HUNTERDN
Community Information
County:
Hunterdon
Town:
Franklin Twp.
Neighborhood:
n/a
Application Fee:
n/a
Association Fee:
n/a
Fee Includes:
n/a
Amenities:
n/a
Pets:
n/a
Financial Considerations
List Price:
$1,499,000
Tax Amount:
$25,611
Land Assessment:
$260,000
Build. Assessment:
$592,000
Total Assessment:
$852,000
Tax Rate:
2.92
Tax Year:
2024
Ownership Type:
Fee Simple
Listing Information
MLS ID:
3984513
List Date:
09-03-2025
Days On Market:
2
Listing Broker:
KELLER WILLIAMS REAL ESTATE
Listing Agent:


















































Request More Information
Shawn and Diane Fox
RE/MAX American Dream
3108 Route 10 West
Denville, NJ 07834
Call: (973) 277-7853
Web: SeasonsGlenCondos.com

