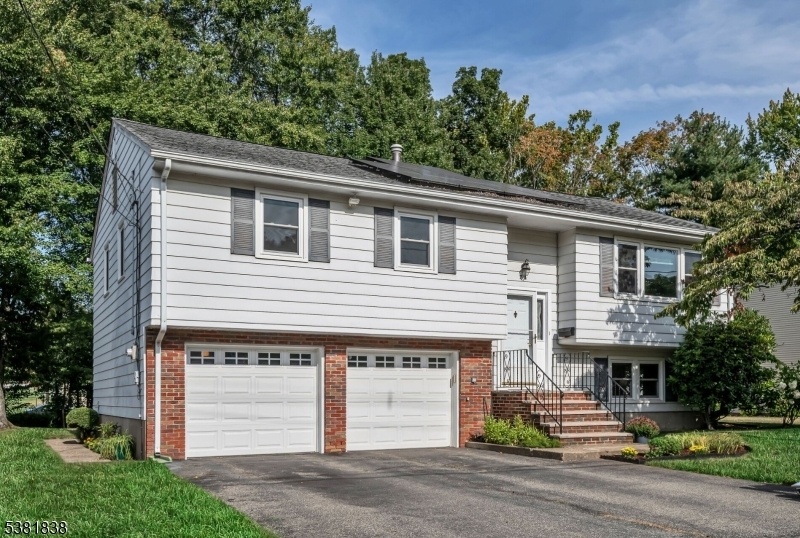54 Willow Way
Wanaque Boro, NJ 07465


























Price: $589,000
GSMLS: 3984509Type: Single Family
Style: Bi-Level
Beds: 4
Baths: 2 Full & 1 Half
Garage: 2-Car
Year Built: 1968
Acres: 0.28
Property Tax: $11,278
Description
Welcome To This Lovingly Maintained Home In Desirable Meadowbrook Estates. A Property That Has Been Cherished By Its Owners For Many Years & Is Now Ready For Its Next Chapter. From The Moment You Arrive, You'll Notice The Pride Of Ownership & The Warmth This Spacious Bi-level Home Exudes. A Bright, Spacious Living Room Welcomes You, Leading To An Inviting Eat-in Kitchen That Offers Plenty Of Space For Everything From Baking Your Favorite Treats To Enjoying Casual Meals, & Opens To A Large Formal Dining Room For Special Occasions. Gleaming Wood Floors Flow Throughout Upper Level, Leading You To An Updated Main Bath, Spacious Primary Bedroom With A Private Full Bath, & 2 Additional Well-sized Bedrooms. Ground Level Expands Your Living Space With A Large Family Room, Walkout To Rear Yard With Patio, An Additional Bedroom, A Convenient Powder Room, & Laundry Area. The Oversized 2-car Garage Offers Ample Room For Storage Or A Workshop. Solar Panels Are Owned & Offer Low Monthly Bill & A Quarterly Rebate. Park-like Large Rear Yard Is Perfect For Play & Entertaining, W/ A Babbling Brook. Location Is Unbeatable, Perfectly Situated Between K-8 Elementary School & The Regional High School. Commuter's Dream W/easy Access To Rte 287 & Express Park-&-ride Into Nyc, Getting You Into The City In Under An Hour. Close To Shopping, Dining, Parks, Hiking Trails, & So Much More. This Home Tells A Story, Come And Be The Next Chapter. Flood Insurance Not Required.
Rooms Sizes
Kitchen:
16x15 Second
Dining Room:
17x12 Second
Living Room:
22x17 Second
Family Room:
21x16 Ground
Den:
n/a
Bedroom 1:
16x16 Second
Bedroom 2:
17x11 Second
Bedroom 3:
14x11 Second
Bedroom 4:
16x15 Ground
Room Levels
Basement:
n/a
Ground:
1Bedroom,FamilyRm,GarEnter,Laundry,PowderRm,Walkout
Level 1:
n/a
Level 2:
3 Bedrooms, Bath Main, Bath(s) Other, Dining Room, Kitchen, Living Room
Level 3:
n/a
Level Other:
n/a
Room Features
Kitchen:
Eat-In Kitchen
Dining Room:
Formal Dining Room
Master Bedroom:
Full Bath
Bath:
Stall Shower
Interior Features
Square Foot:
n/a
Year Renovated:
n/a
Basement:
No - Slab, Walkout
Full Baths:
2
Half Baths:
1
Appliances:
Dishwasher, Microwave Oven, Range/Oven-Gas
Flooring:
Tile, Vinyl-Linoleum, Wood
Fireplaces:
No
Fireplace:
n/a
Interior:
SmokeDet,TubShowr
Exterior Features
Garage Space:
2-Car
Garage:
Built-In,DoorOpnr,InEntrnc
Driveway:
2 Car Width, Blacktop
Roof:
Asphalt Shingle
Exterior:
Aluminum Siding, Brick
Swimming Pool:
No
Pool:
n/a
Utilities
Heating System:
Baseboard - Hotwater
Heating Source:
Gas-Natural, Solar-Owned
Cooling:
Central Air
Water Heater:
n/a
Water:
Public Water
Sewer:
Public Sewer
Services:
n/a
Lot Features
Acres:
0.28
Lot Dimensions:
75X160
Lot Features:
Level Lot
School Information
Elementary:
WANAQUE
Middle:
n/a
High School:
LAKELAND
Community Information
County:
Passaic
Town:
Wanaque Boro
Neighborhood:
Meadowbrook Estates
Application Fee:
n/a
Association Fee:
n/a
Fee Includes:
n/a
Amenities:
n/a
Pets:
n/a
Financial Considerations
List Price:
$589,000
Tax Amount:
$11,278
Land Assessment:
$115,700
Build. Assessment:
$145,800
Total Assessment:
$261,500
Tax Rate:
4.31
Tax Year:
2024
Ownership Type:
Fee Simple
Listing Information
MLS ID:
3984509
List Date:
09-03-2025
Days On Market:
3
Listing Broker:
BHGRE GREEN TEAM
Listing Agent:


























Request More Information
Shawn and Diane Fox
RE/MAX American Dream
3108 Route 10 West
Denville, NJ 07834
Call: (973) 277-7853
Web: SeasonsGlenCondos.com

