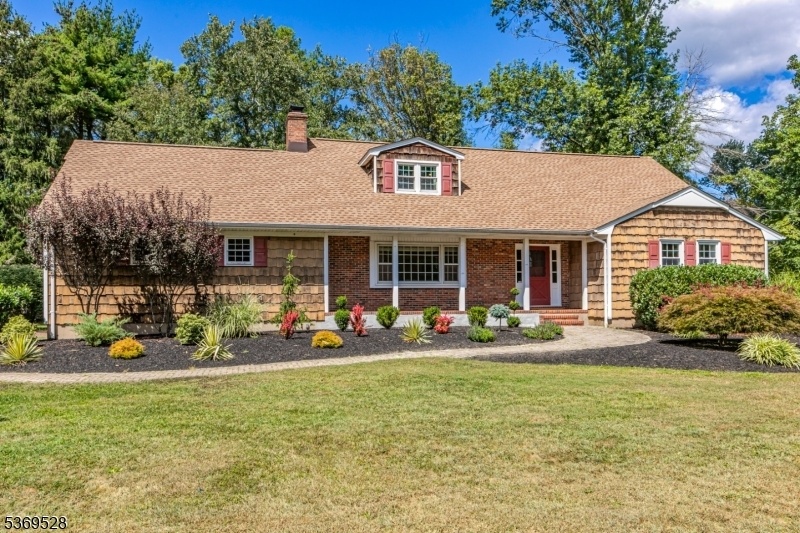158 Sunset Rd
Montgomery Twp, NJ 08502

































Price: $675,000
GSMLS: 3984439Type: Single Family
Style: Cape Cod
Beds: 4
Baths: 2 Full & 1 Half
Garage: 2-Car
Year Built: 1961
Acres: 1.00
Property Tax: $14,248
Description
This Sprawling Cape-style Home Offers A Rare Blend Of Charm And Choice. With Two Potential Primary Bedrooms, One On Each Floor, It's A Layout That Adapts To Evolving Needs, Providing The Simple Luxury Of Options. From The Moment You Step Inside, The Home Reveals Its Personality. Whimsically Painted Stairs Hint At A Creative Spirit, While The Living Room Anchors With A Fireplace And A Picture Window That Frames The Outdoors. French Doors In The Dining Room Open To A Generous Deck, Extending The Living Space Into The Backyard. The Kitchen Is Designed For Connection, With Counter Seating That Encourages Conversation And A Breakfast Room That Catches The Morning Light. The First-floor Bedroom Has Its Own Bathroom, While A Powder Room Serves Guests. Upstairs, The Second Primary Offers A Trio Of Closets Including A Large Walk-in, And A Charming Window Seat. There Are Two Additional Bedrooms And A Hall Bath. The Finished Basement Has Ample Room For Recreation And Storage. Throughout, There's A Sense Of Ease And Approachability Here, With Thoughtful Details Elevating Everyday Living. Close To Shopping, Montgomery Schools, And Princeton.
Rooms Sizes
Kitchen:
17x13 First
Dining Room:
13x11 First
Living Room:
20x14 First
Family Room:
n/a
Den:
n/a
Bedroom 1:
22x18 Second
Bedroom 2:
19x9 Second
Bedroom 3:
22x17 Second
Bedroom 4:
16x13 First
Room Levels
Basement:
Laundry Room, Rec Room, Storage Room, Utility Room
Ground:
n/a
Level 1:
1 Bedroom, Bath(s) Other, Breakfast Room, Dining Room, Entrance Vestibule, Kitchen, Pantry, Porch
Level 2:
3 Bedrooms, Bath Main
Level 3:
n/a
Level Other:
n/a
Room Features
Kitchen:
Eat-In Kitchen
Dining Room:
Formal Dining Room
Master Bedroom:
Walk-In Closet
Bath:
n/a
Interior Features
Square Foot:
n/a
Year Renovated:
n/a
Basement:
Yes - Finished
Full Baths:
2
Half Baths:
1
Appliances:
Carbon Monoxide Detector, Dishwasher, Dryer, Microwave Oven, Refrigerator, Sump Pump, Washer
Flooring:
Tile, Wood
Fireplaces:
1
Fireplace:
Wood Burning
Interior:
Blinds,CODetect,SmokeDet,TubShowr,WlkInCls
Exterior Features
Garage Space:
2-Car
Garage:
Attached Garage, Garage Door Opener
Driveway:
Driveway-Exclusive
Roof:
Asphalt Shingle
Exterior:
Wood Shingle
Swimming Pool:
No
Pool:
n/a
Utilities
Heating System:
1 Unit, Baseboard - Hotwater
Heating Source:
Gas-Natural, Oil Tank Above Ground - Inside
Cooling:
Window A/C(s)
Water Heater:
Gas
Water:
Well
Sewer:
Septic 4 Bedroom Town Verified
Services:
Garbage Extra Charge
Lot Features
Acres:
1.00
Lot Dimensions:
n/a
Lot Features:
Level Lot
School Information
Elementary:
MONTGOMERY
Middle:
MONTGOMERY
High School:
ORCHARD
Community Information
County:
Somerset
Town:
Montgomery Twp.
Neighborhood:
n/a
Application Fee:
n/a
Association Fee:
n/a
Fee Includes:
Trash Collection
Amenities:
n/a
Pets:
n/a
Financial Considerations
List Price:
$675,000
Tax Amount:
$14,248
Land Assessment:
$220,000
Build. Assessment:
$195,900
Total Assessment:
$415,900
Tax Rate:
3.38
Tax Year:
2024
Ownership Type:
Fee Simple
Listing Information
MLS ID:
3984439
List Date:
09-03-2025
Days On Market:
1
Listing Broker:
CALLAWAY HENDERSON SOTHEBY'S IR
Listing Agent:

































Request More Information
Shawn and Diane Fox
RE/MAX American Dream
3108 Route 10 West
Denville, NJ 07834
Call: (973) 277-7853
Web: SeasonsGlenCondos.com

