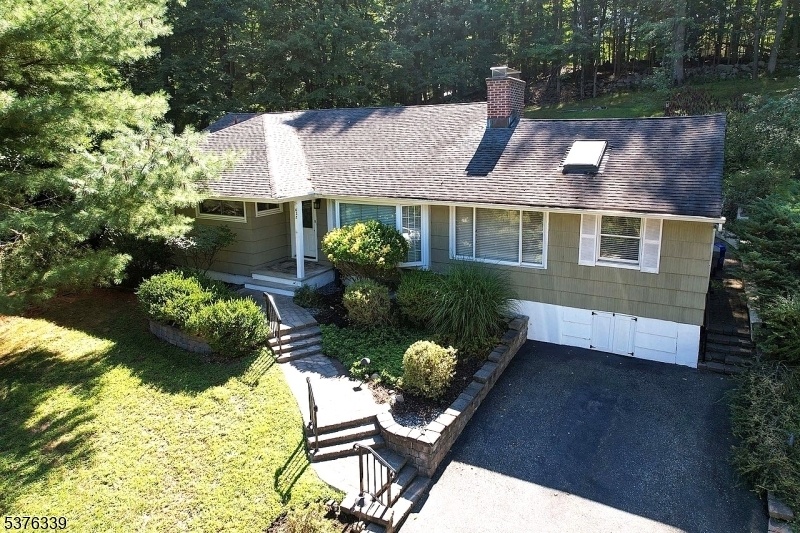632 Ramapo Valley Rd
Oakland Boro, NJ 07436






























Price: $649,900
GSMLS: 3984311Type: Single Family
Style: Ranch
Beds: 3
Baths: 2 Full & 1 Half
Garage: No
Year Built: 1958
Acres: 0.75
Property Tax: $13,264
Description
Welcome To This Beautifully Maintained 3-bedroom, 2.5-bath Ranch-style Home Nestled On A Spacious And Private .75-acre Lot And Offering The Perfect Blend Of Comfort, Functionality, And Serene Suburban Living! The Gracious Entry Foyer Leads Into A Seamless Flow Of Living, Dining, And Kitchen Areas?perfect For Both Everyday Living And Entertaining. The Living Room With Hardwood Flooring Features A Wood-burning Fireplace And Opens Into The Dining Room. The Spacious Eat-in Kitchen With Breakfast Bar Overlooks The Lush Backyard, With A Back Door That Opens Directly Onto The Deck. Nature Abounds Everywhere! Relax In Your Own Private Retreat In The Cozy Den With Outdoor Views All Around From The Skylights To The Sliding Door Leading To The Rear Patio! A Primary Suite With A Private Full Bath, Two Additional Bedrooms And A Hall Bathroom With A Jetted Tub Completes The First Floor Living Space! The Finished Lower Level Offers Flexible Options For A Home Office, Gym, Playroom, Or Media Area, And Features A Half Bath, Laundry Room And A Separate Storage/utility Room! Outside You Will Enjoy Your Very Own Backyard Retreat! Nature Lovers Will Enjoy This Expansive .75-acre Property With Mature Trees, A Patio For Outdoor Dining, And Plenty Of Room For Gardening. Located In A Quite And Friendly Neighborhood With Top-rated Schools And Just Minutes From Restaurants, Shops, And Crystal Lake Community Beach. With Easy Access To Major Highways And Nyc Transit, This Home Truly Has It All!
Rooms Sizes
Kitchen:
First
Dining Room:
First
Living Room:
First
Family Room:
n/a
Den:
First
Bedroom 1:
First
Bedroom 2:
First
Bedroom 3:
First
Bedroom 4:
n/a
Room Levels
Basement:
Laundry Room, Powder Room, Rec Room, Storage Room
Ground:
n/a
Level 1:
3 Bedrooms, Bath Main, Bath(s) Other, Den, Dining Room, Foyer, Kitchen, Living Room
Level 2:
n/a
Level 3:
n/a
Level Other:
n/a
Room Features
Kitchen:
Breakfast Bar, Eat-In Kitchen
Dining Room:
Formal Dining Room
Master Bedroom:
1st Floor, Full Bath
Bath:
Tub Shower
Interior Features
Square Foot:
2,662
Year Renovated:
n/a
Basement:
Yes - Finished-Partially
Full Baths:
2
Half Baths:
1
Appliances:
Dishwasher, Dryer, Microwave Oven, Range/Oven-Gas, Refrigerator, Washer
Flooring:
Carpeting, Tile, Wood
Fireplaces:
1
Fireplace:
Living Room, Wood Burning
Interior:
Blinds,CeilHigh,JacuzTyp,Skylight,TubShowr
Exterior Features
Garage Space:
No
Garage:
None
Driveway:
Blacktop
Roof:
Asphalt Shingle
Exterior:
Wood Shingle
Swimming Pool:
No
Pool:
n/a
Utilities
Heating System:
Baseboard - Hotwater
Heating Source:
Gas-Natural
Cooling:
Central Air
Water Heater:
n/a
Water:
Public Water
Sewer:
Septic
Services:
n/a
Lot Features
Acres:
0.75
Lot Dimensions:
n/a
Lot Features:
n/a
School Information
Elementary:
n/a
Middle:
VALLEY
High School:
INDIAN HLS
Community Information
County:
Bergen
Town:
Oakland Boro
Neighborhood:
n/a
Application Fee:
n/a
Association Fee:
n/a
Fee Includes:
n/a
Amenities:
n/a
Pets:
n/a
Financial Considerations
List Price:
$649,900
Tax Amount:
$13,264
Land Assessment:
$318,800
Build. Assessment:
$306,500
Total Assessment:
$625,300
Tax Rate:
2.30
Tax Year:
2024
Ownership Type:
Fee Simple
Listing Information
MLS ID:
3984311
List Date:
09-02-2025
Days On Market:
0
Listing Broker:
COLDWELL BANKER REALTY
Listing Agent:






























Request More Information
Shawn and Diane Fox
RE/MAX American Dream
3108 Route 10 West
Denville, NJ 07834
Call: (973) 277-7853
Web: SeasonsGlenCondos.com

